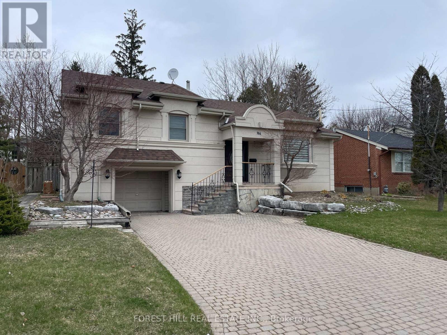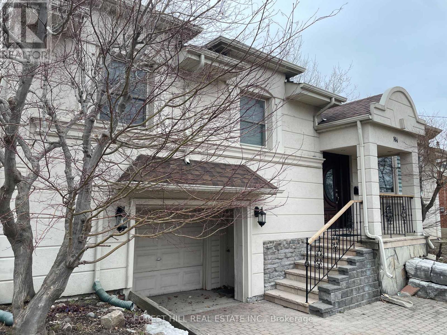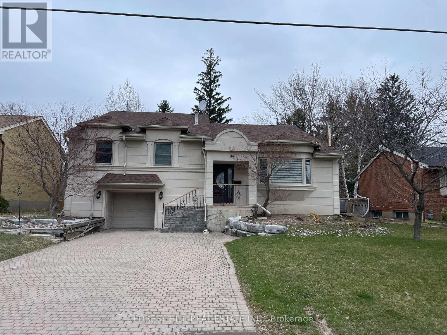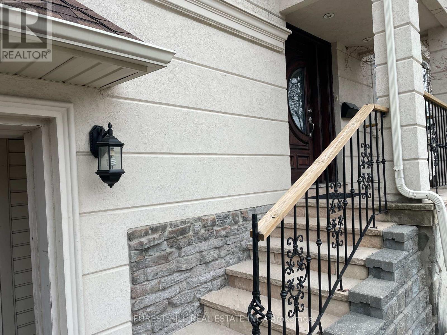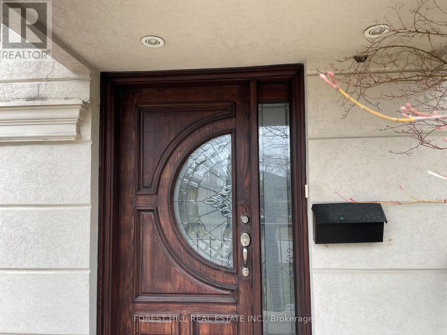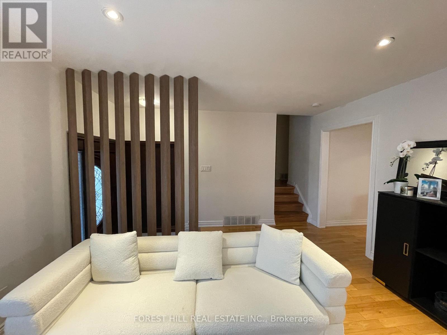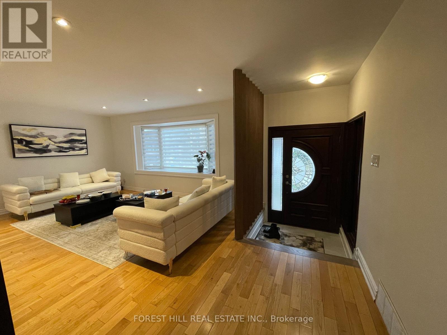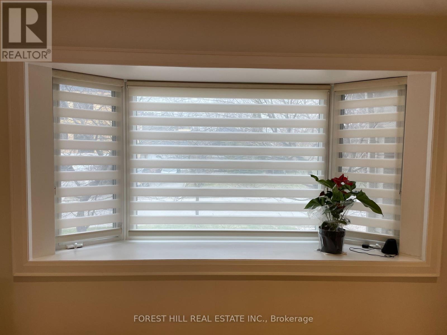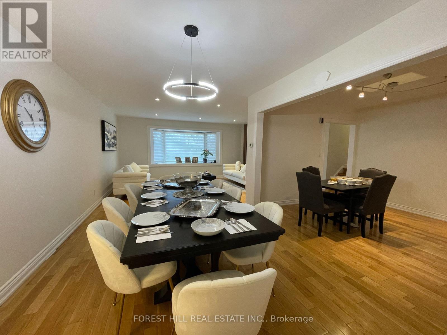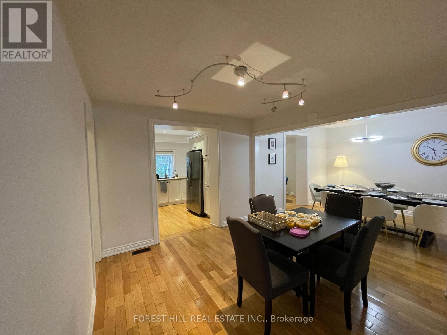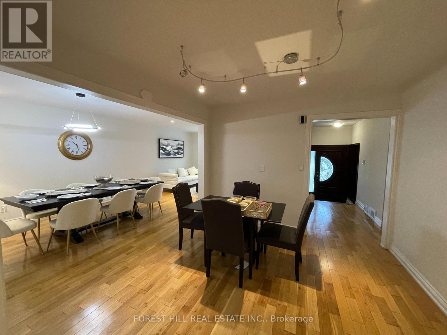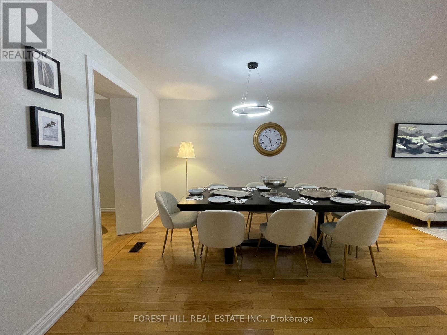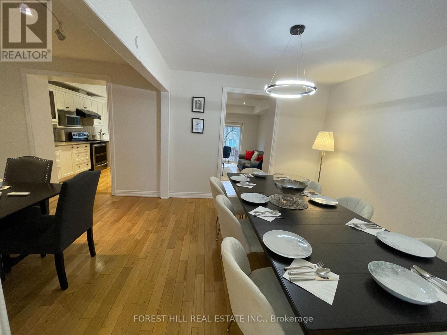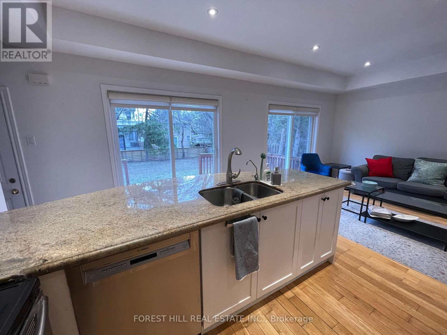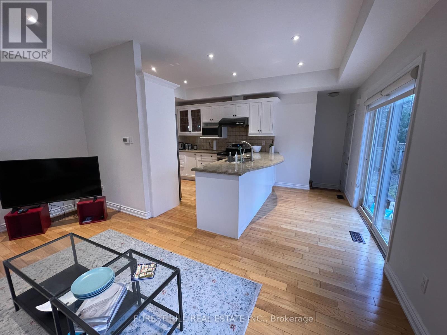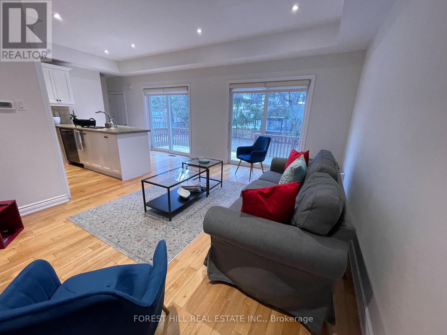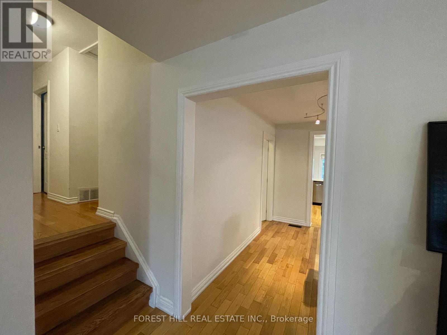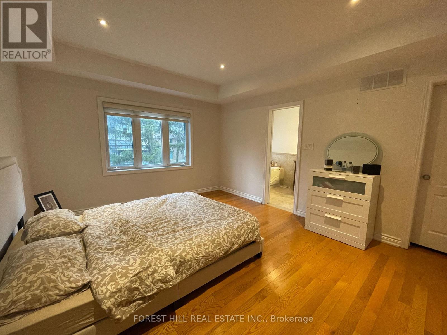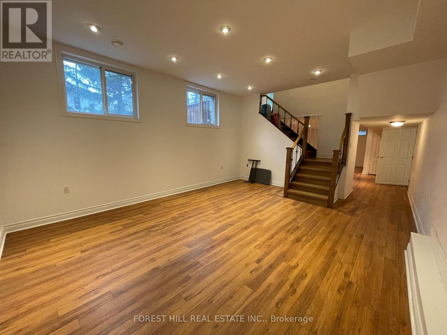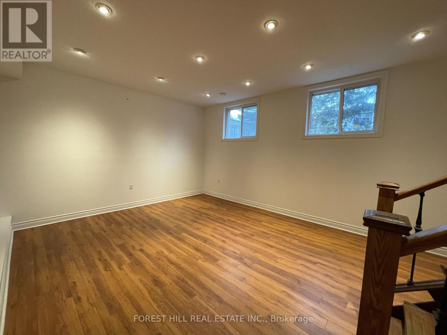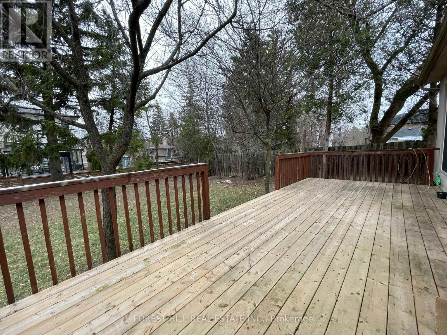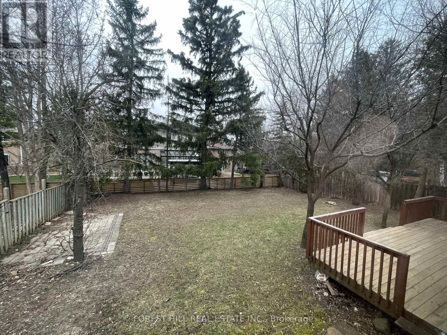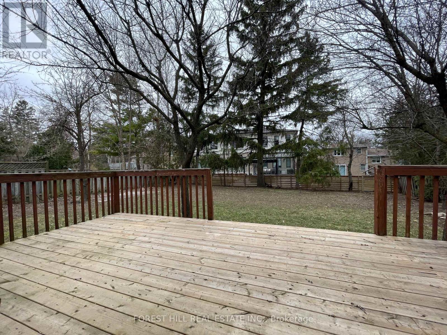144 Newton Dr Toronto, Ontario M2M 2N3
$5,300 Monthly
Situated in the heart of Newtonbrook East, this meticulously maintained residence showcases a striking rear extension and a contemporary kitchen with stainless steels appliances and granite counter top, ideal for upscale living. The thoughtfully designed layout includes a sunlit living room, seamlessly flowing into a dining area with access to a charming breakfast room. The expansive family room, featuring lofty ceilings, transitions gracefully to a vast deck overlooking the backyard. With its spacious rooms and impeccable layout, this property offers a refined lifestyle in a highly desirable locale. **** EXTRAS **** An open concept upgraded kitchen with stainless steels appliances, granite counter tops, pot lights with overlooking to the back yard. Huge Primary room with an office area and ensuite bath. (id:51013)
Property Details
| MLS® Number | C8241354 |
| Property Type | Single Family |
| Community Name | Newtonbrook East |
| Parking Space Total | 4 |
Building
| Bathroom Total | 4 |
| Bedrooms Above Ground | 3 |
| Bedrooms Below Ground | 1 |
| Bedrooms Total | 4 |
| Architectural Style | Raised Bungalow |
| Basement Development | Finished |
| Basement Features | Separate Entrance |
| Basement Type | N/a (finished) |
| Construction Style Attachment | Detached |
| Cooling Type | Central Air Conditioning |
| Exterior Finish | Stucco |
| Heating Fuel | Natural Gas |
| Heating Type | Forced Air |
| Stories Total | 1 |
| Type | House |
Parking
| Garage |
Land
| Acreage | No |
| Size Irregular | 61 X 123 Ft |
| Size Total Text | 61 X 123 Ft |
https://www.realtor.ca/real-estate/26761258/144-newton-dr-toronto-newtonbrook-east
Contact Us
Contact us for more information

Amir Eshtiaghi
Broker
www.eshtiaghi.ca
www.facebook.com/eshtiaghirealestate
15 Lesmill Rd Unit 1
Toronto, Ontario M3B 2T3
(416) 929-4343
Amir Mirzaie J
Salesperson
15 Lesmill Rd Unit 1
Toronto, Ontario M3B 2T3
(416) 929-4343

