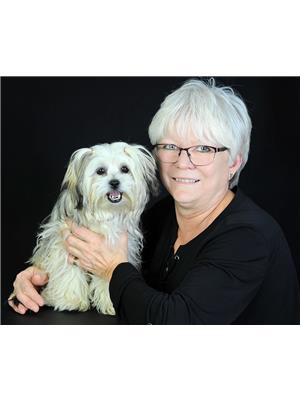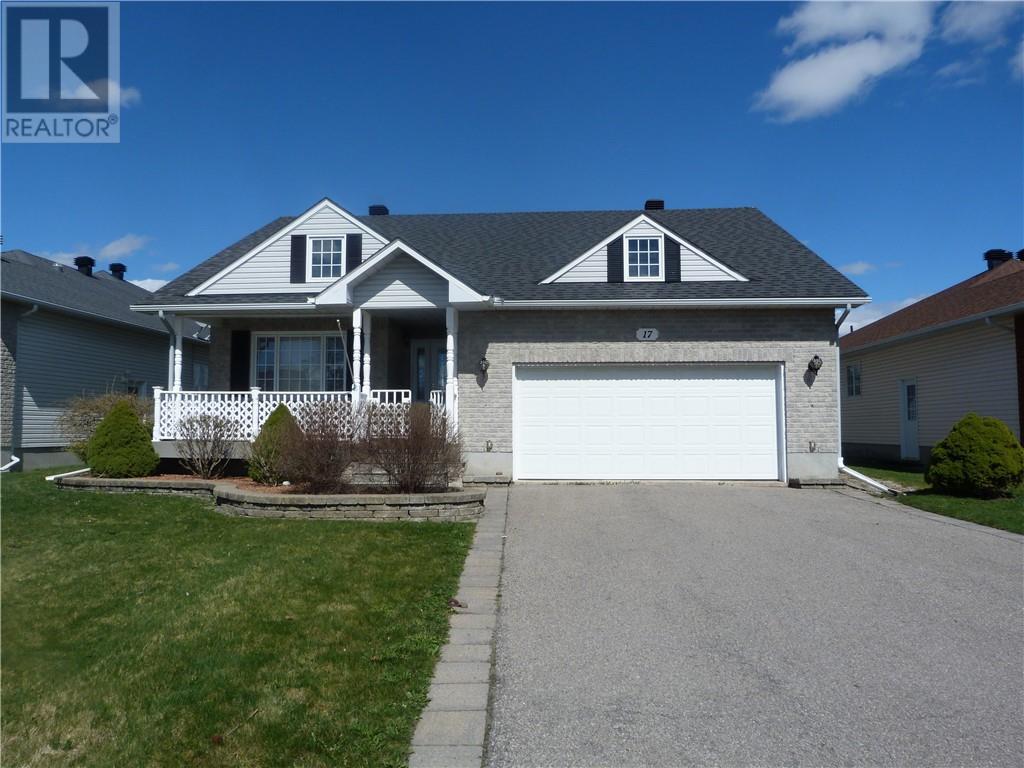17 Christie Lane Winchester, Ontario K0C 2K0
$650,000
Charming 4BR Bungalow in Winchester! This lovely bungalow features an open-concept living room/kitchen with patio doors leading to Composite deck, with fenced yard and storage shed. Enjoy separate dining room, 3 spacious bedrooms, including a primary suite with his & her walk-in closets and ensuite and main floor laundry. Head downstairs to find a cozy family room, 4th bedroom, 3 piece bathroom and sitting area with a gas stove fireplace. Don't worry about power outages, the Generac will start as soon as the power goes out. Walking distance to elementary school, full service hospital, shopping, Arena, curling club, park and more. Only 30 mins to Ottawa, 20 to Kemptville. Don't miss out on this gem! Call to book your appointment. (id:51013)
Property Details
| MLS® Number | 1386867 |
| Property Type | Single Family |
| Neigbourhood | Winchester |
| Amenities Near By | Golf Nearby, Recreation Nearby, Shopping |
| Community Features | Family Oriented |
| Easement | None |
| Parking Space Total | 4 |
| Storage Type | Storage Shed |
| Structure | Deck |
Building
| Bathroom Total | 3 |
| Bedrooms Above Ground | 3 |
| Bedrooms Below Ground | 1 |
| Bedrooms Total | 4 |
| Appliances | Refrigerator, Dishwasher, Dryer, Stove, Washer, Blinds |
| Architectural Style | Bungalow |
| Basement Development | Not Applicable |
| Basement Type | Full (not Applicable) |
| Constructed Date | 2003 |
| Construction Style Attachment | Detached |
| Cooling Type | Central Air Conditioning |
| Exterior Finish | Brick, Siding |
| Fireplace Present | Yes |
| Fireplace Total | 2 |
| Flooring Type | Wall-to-wall Carpet, Hardwood, Ceramic |
| Foundation Type | Poured Concrete |
| Heating Fuel | Natural Gas |
| Heating Type | Forced Air |
| Stories Total | 1 |
| Type | House |
| Utility Water | Municipal Water |
Parking
| Attached Garage |
Land
| Acreage | No |
| Fence Type | Fenced Yard |
| Land Amenities | Golf Nearby, Recreation Nearby, Shopping |
| Landscape Features | Landscaped, Underground Sprinkler |
| Sewer | Municipal Sewage System |
| Size Depth | 137 Ft ,9 In |
| Size Frontage | 55 Ft ,9 In |
| Size Irregular | 55.77 Ft X 137.73 Ft |
| Size Total Text | 55.77 Ft X 137.73 Ft |
| Zoning Description | R1 |
Rooms
| Level | Type | Length | Width | Dimensions |
|---|---|---|---|---|
| Lower Level | Family Room | 15'4" x 23'1" | ||
| Lower Level | Sitting Room | 15'7" x 19'3" | ||
| Lower Level | Bedroom | 11'2" x 15'3" | ||
| Lower Level | 3pc Bathroom | 9'7" x 6'7" | ||
| Main Level | Kitchen | 10'9" x 10'8" | ||
| Main Level | Dining Room | 11'9" x 10'9" | ||
| Main Level | Living Room/fireplace | 16'1" x 16'6" | ||
| Main Level | Foyer | 9'7" x 6'5" | ||
| Main Level | 3pc Bathroom | 9'0" x 4'9" | ||
| Main Level | Primary Bedroom | 14'3" x 13'3" | ||
| Main Level | Bedroom | 12'9" x 10'6" | ||
| Main Level | Bedroom | 12'9" x 10'8" | ||
| Main Level | Laundry Room | 5'5" x 4'9" | ||
| Main Level | 3pc Ensuite Bath | 11'4" x 5'9" |
Utilities
| Fully serviced | Available |
https://www.realtor.ca/real-estate/26760759/17-christie-lane-winchester-winchester
Contact Us
Contact us for more information

Loralee Carruthers
Salesperson
51 King St. W., Unit 101
Brockville, Ontario K6V 3P8
(613) 918-0321
theriversedgeteam.com/

































