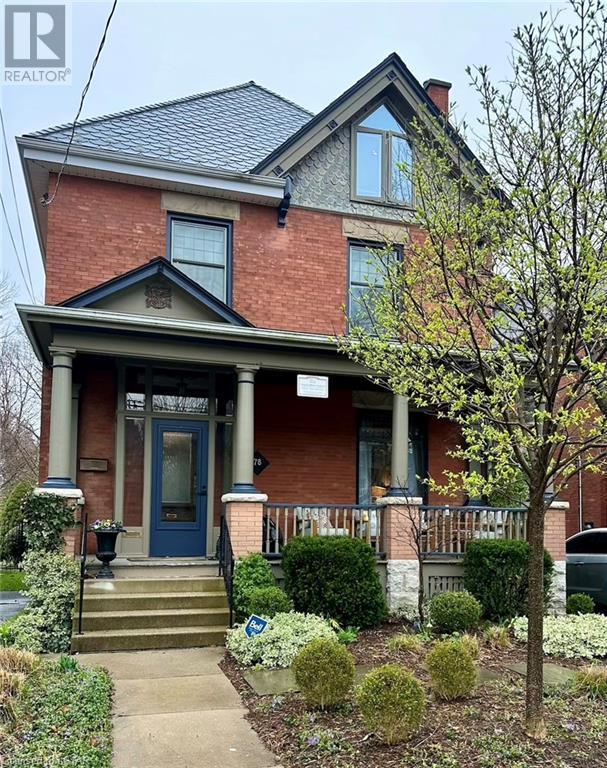78 Thornton Avenue London, Ontario N5Y 2Y3
$1,179,900
Nestled on one of the most desirable blocks in Old North, this gracious, century home, circa 1915, exudes a timeless beauty & a nurturing energy. Step onto the lovely covered front porch and feel transported to a time and place where life moves a little slower, where neighbours stop to chat out front & wave as they pass by. Inside, the warmth of rich wood millwork welcomes you and draws your eye to the high ceilings, crown moulding & period details like the leaded glass windows, high baseboards & the old, coal fireplace adorned w/ 3 wood-inlay murals. The oak hardwood has been privy to a century’s worth of stories. Two sets of French doors draw you from the impressive foyer through the living room & then the dining room adjacent to a bright, sunlit kitchen wrapped in crisp, white cabinetry & huge windows overlooking the enchanting perennial gardens & lush trees. The backyard offers a tranquil space to retreat or a wonderful setting to entertain with its large composite deck, stone path, thoughtful array of greenery, and a patio under a pergola illuminated by fairy lights. With over 2300 sq ft above grade the layout is designed with comfortable rooms across three floors. The 2nd floor enjoys 2 bedrooms + a second-floor family room/office offering flexibility as a quiet den or a generous bedroom. 3 full bathrooms + a powder room. 3rd floor primary suite has so much character combining a restful bedroom & a lovely 3-piece ensuite with a sitting room & fireplace. A separate side door provides provide access to the lower-level study/office with 3-piece bathroom- a fantastic option to work from home. A beautiful backyard garage offers excellent storage possibilities – or use it as a man cave or she-shed. Conveniently situated within walking distance to Western University, St. Joseph’s Hospital & the downtown business centre. (id:51013)
Property Details
| MLS® Number | 40568150 |
| Property Type | Single Family |
| Amenities Near By | Hospital, Park, Place Of Worship, Public Transit |
| Communication Type | High Speed Internet |
| Equipment Type | None |
| Features | Automatic Garage Door Opener |
| Parking Space Total | 4 |
| Rental Equipment Type | None |
| Structure | Porch |
Building
| Bathroom Total | 4 |
| Bedrooms Above Ground | 4 |
| Bedrooms Total | 4 |
| Appliances | Dishwasher, Dryer, Refrigerator, Washer, Range - Gas, Microwave Built-in, Window Coverings, Garage Door Opener |
| Basement Development | Finished |
| Basement Type | Full (finished) |
| Constructed Date | 1914 |
| Construction Style Attachment | Detached |
| Cooling Type | Central Air Conditioning, Wall Unit |
| Exterior Finish | Brick |
| Fire Protection | Smoke Detectors, Alarm System |
| Fireplace Fuel | Electric |
| Fireplace Present | Yes |
| Fireplace Total | 3 |
| Fireplace Type | Other - See Remarks,other - See Remarks |
| Foundation Type | Stone |
| Half Bath Total | 1 |
| Heating Type | In Floor Heating, Hot Water Radiator Heat |
| Stories Total | 3 |
| Size Interior | 2757 |
| Type | House |
| Utility Water | Municipal Water |
Parking
| Detached Garage |
Land
| Access Type | Road Access |
| Acreage | No |
| Fence Type | Fence |
| Land Amenities | Hospital, Park, Place Of Worship, Public Transit |
| Landscape Features | Landscaped |
| Sewer | Municipal Sewage System |
| Size Depth | 149 Ft |
| Size Frontage | 39 Ft |
| Size Total Text | Under 1/2 Acre |
| Zoning Description | R2-2 |
Rooms
| Level | Type | Length | Width | Dimensions |
|---|---|---|---|---|
| Second Level | 4pc Bathroom | 8'1'' x 7'9'' | ||
| Second Level | Bedroom | 12'0'' x 9'5'' | ||
| Second Level | Bedroom | 10'4'' x 11'11'' | ||
| Second Level | Bedroom | 24'5'' x 12'0'' | ||
| Third Level | 3pc Bathroom | 8'7'' x 9'0'' | ||
| Third Level | Bedroom | 16'9'' x 14'9'' | ||
| Third Level | Den | 9'4'' x 16'10'' | ||
| Lower Level | Storage | 10'3'' x 15'9'' | ||
| Lower Level | 3pc Bathroom | 9'10'' x 11'7'' | ||
| Lower Level | Office | 11'8'' x 27'6'' | ||
| Main Level | Kitchen | 20'5'' x 12'8'' | ||
| Main Level | 2pc Bathroom | Measurements not available | ||
| Main Level | Dining Room | 12'0'' x 15'8'' | ||
| Main Level | Living Room | 25'5'' x 12'1'' | ||
| Main Level | Foyer | 12'0'' x 9'5'' |
Utilities
| Cable | Available |
| Electricity | Available |
| Natural Gas | Available |
| Telephone | Available |
https://www.realtor.ca/real-estate/26760718/78-thornton-avenue-london
Contact Us
Contact us for more information

Kim Mullan
Broker
(519) 433-6894
www.kimcan.ca/
www.facebook.com/KimcanHomes
www.linkedin.com/profile/view?id=68307023&locale=en_US&trk=tyah2
twitter.com/kimcanhomes
250 Wharncliffe Road North
London, Ontario N6H 2B8
(519) 433-4331
(519) 433-6894
www.suttonselect.com





















































