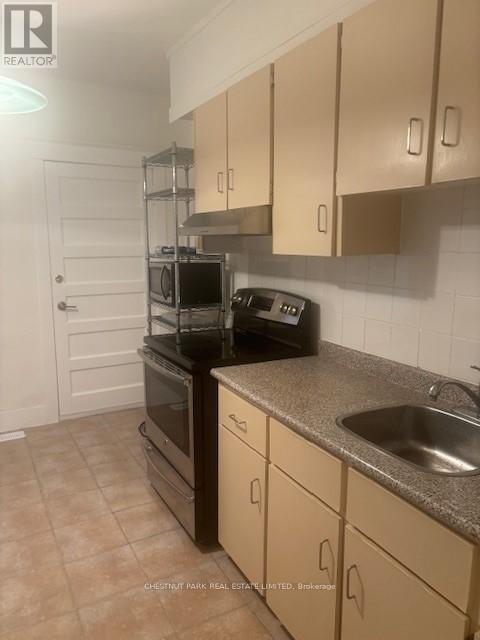#main -292 Coxwell Ave Toronto, Ontario M4L 3B6
$3,300 Monthly
Uniquely located between the Beaches and Leslieville, spacious Mn floor includes the finished lower level, adaptable as a 2 bedroom or 1 bedroom with formal liv/din space, eat in kitchen walks out to your own private garden with a caged tomato area to put your green thumb to use or enjoy the summer months enjoying a BBQ dinner on the patio. storage galore! Short commute to downtown or stay local and enjoy the wonderful shopping and dining out options within a short walk of your new home, fresh bread, yummy donuts pizza or your favorite butter chicken, have it all including a wonderful landlord, ready to move in now. **** EXTRAS **** Property is ready for immediate occupancy. (id:51013)
Property Details
| MLS® Number | E8247242 |
| Property Type | Single Family |
| Community Name | Woodbine Corridor |
Building
| Bathroom Total | 1 |
| Bedrooms Above Ground | 1 |
| Bedrooms Below Ground | 1 |
| Bedrooms Total | 2 |
| Basement Development | Finished |
| Basement Type | N/a (finished) |
| Construction Style Attachment | Semi-detached |
| Cooling Type | Central Air Conditioning |
| Exterior Finish | Brick |
| Heating Fuel | Natural Gas |
| Heating Type | Forced Air |
| Stories Total | 2 |
| Type | House |
Land
| Acreage | No |
| Size Irregular | 18.56 X 127.63 Ft |
| Size Total Text | 18.56 X 127.63 Ft |
Rooms
| Level | Type | Length | Width | Dimensions |
|---|---|---|---|---|
| Lower Level | Bedroom | 4.6 m | 11.6 m | 4.6 m x 11.6 m |
| Lower Level | Bathroom | 2.43 m | 2.1 m | 2.43 m x 2.1 m |
| Lower Level | Laundry Room | 3.04 m | 3.3 m | 3.04 m x 3.3 m |
| Main Level | Kitchen | 3.48 m | 3.96 m | 3.48 m x 3.96 m |
| Main Level | Living Room | 3.96 m | 3.23 m | 3.96 m x 3.23 m |
| Main Level | Bedroom | 3.96 m | 2.9 m | 3.96 m x 2.9 m |
https://www.realtor.ca/real-estate/26769627/main-292-coxwell-ave-toronto-woodbine-corridor
Contact Us
Contact us for more information

Judith Moireen Hume
Salesperson
(877) 424-4930
www.chestnutpark/
1300 Yonge St Ground Flr
Toronto, Ontario M4T 1X3
(416) 925-9191
(416) 925-3935
www.chestnutpark.com/











