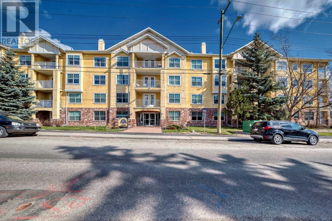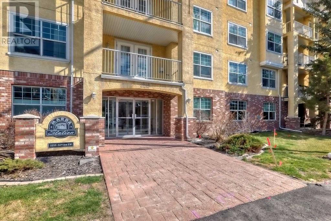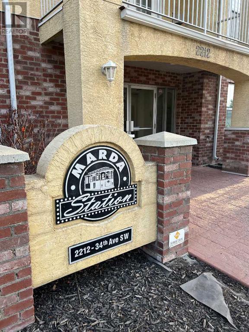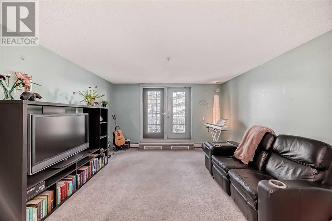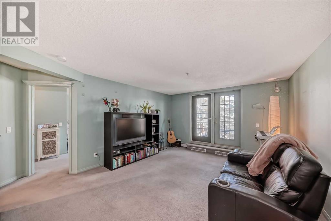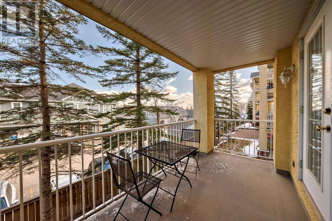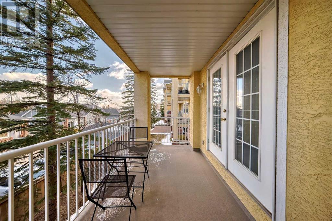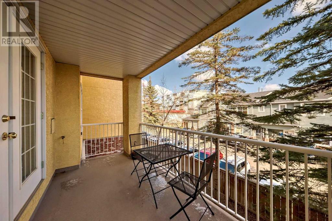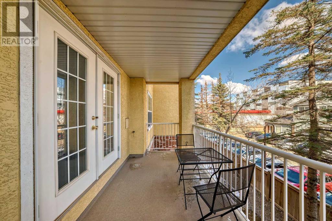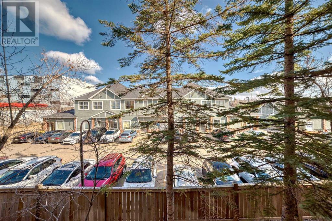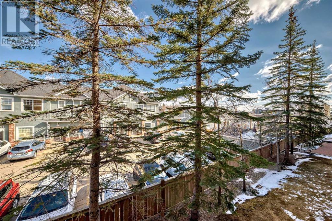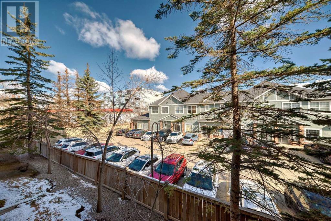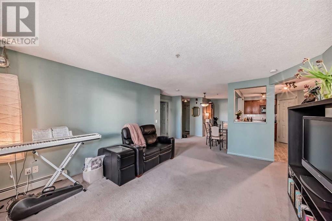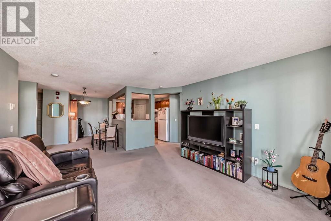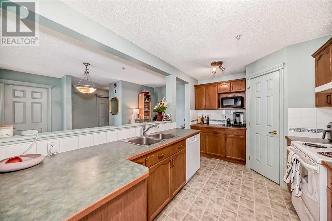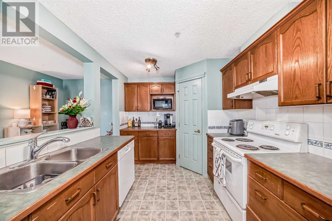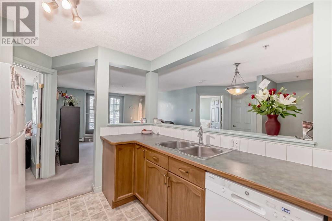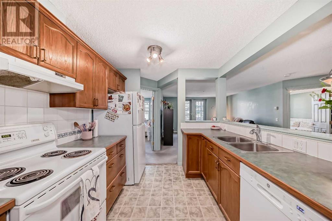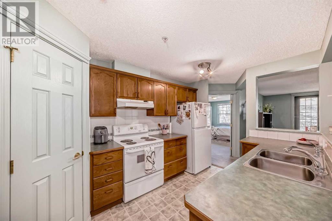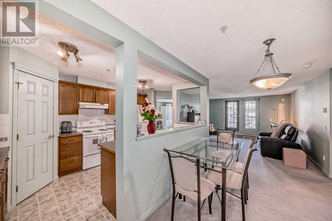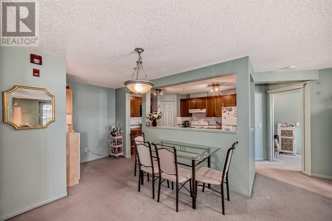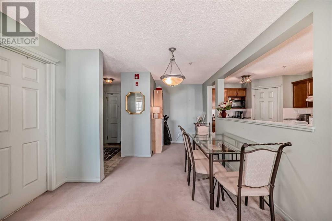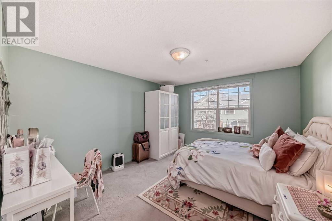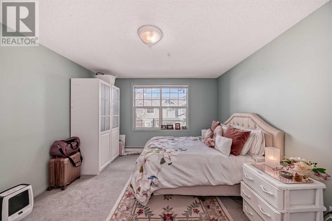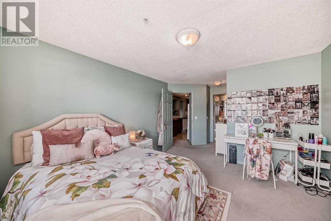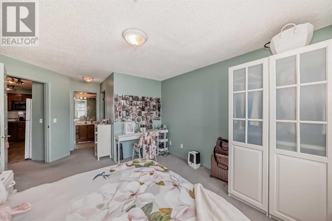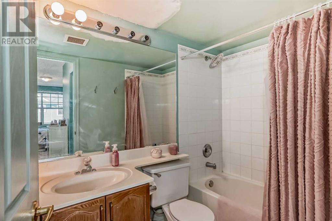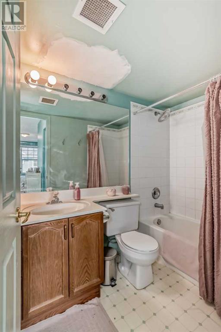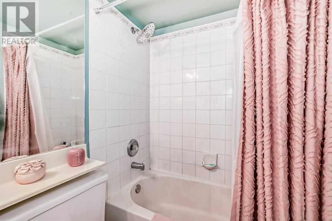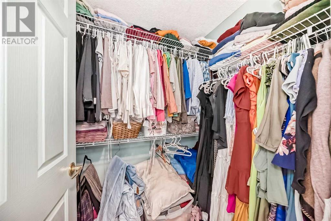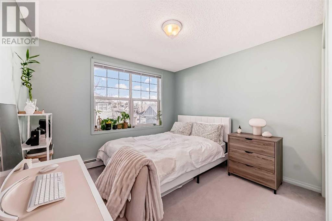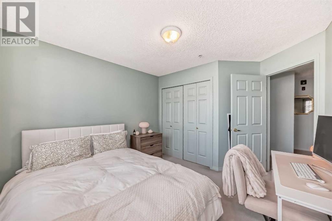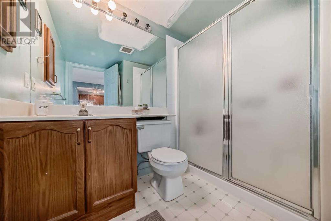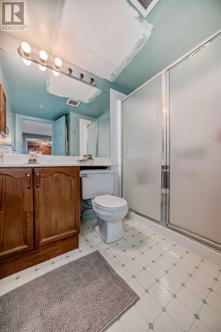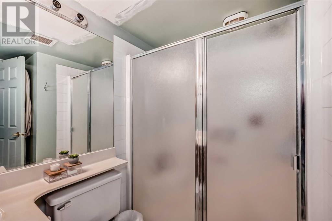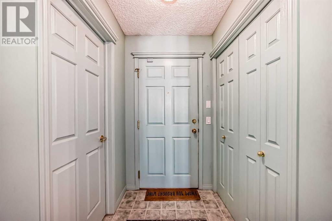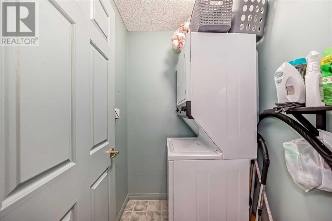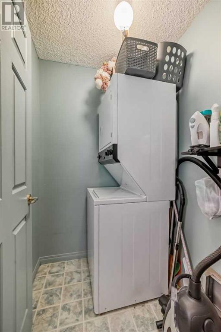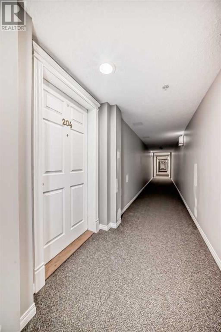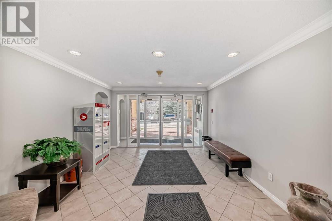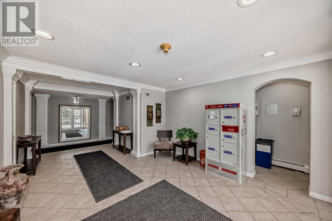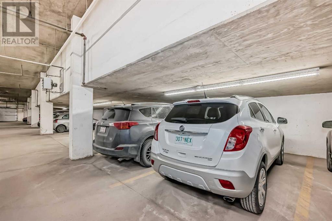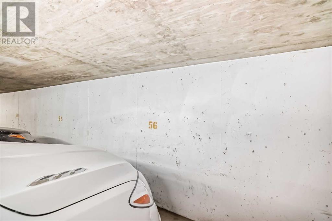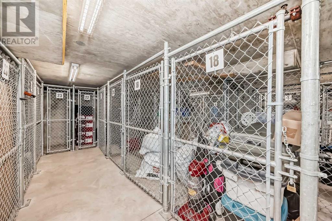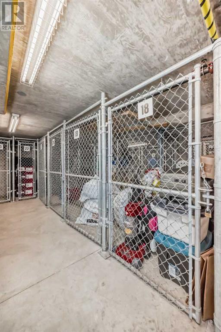204, 2212 34 Avenue Sw Calgary, Alberta T2T 2C6
$350,000Maintenance, Condominium Amenities, Common Area Maintenance, Heat, Insurance, Parking, Property Management, Reserve Fund Contributions, Sewer, Waste Removal, Water
$734.67 Monthly
Maintenance, Condominium Amenities, Common Area Maintenance, Heat, Insurance, Parking, Property Management, Reserve Fund Contributions, Sewer, Waste Removal, Water
$734.67 MonthlyGREAT TENANTS -- SEEK NEW LANDLORD! Spacious 2 Bedroom, 2 full bath, 2nd floor condo in 'Marda Station.' One block south of busy 33rd, tucked right beside Garrison Square -- this is a walker's paradise (93 OFFICIAL WALK SCORE). 1012 ft2. This is the MOST SOUGHT after floorplan for INVESTORS-- as the bedrooms are across from each other, separated by the living area. Large island kitchen with pantry and dinette. Living Room with garden doors to SAFE & SECURE 2nd floor balcony. Primary bedroom has 4pc ensuite & walk in closet. Insuite Laundry. Heated, secure, Indoor parking stall (#56). Secure storage room with storage locker (#18). Several indoor visitor parking stalls. There is an owners lounge as well. Tenants currently have a rental contract ($2000/month) and have signed in until March 31st, 2025. WHY NOT BUY A FABULOUS RENTAL PROPERTY WITH THE TENANTS ALREADY IN PLACE ??? (id:51013)
Property Details
| MLS® Number | A2121274 |
| Property Type | Single Family |
| Community Name | South Calgary |
| Amenities Near By | Golf Course, Park, Playground, Recreation Nearby |
| Community Features | Golf Course Development, Pets Allowed, Pets Allowed With Restrictions |
| Features | See Remarks, Other, Parking |
| Parking Space Total | 1 |
| Plan | 9912451 |
Building
| Bathroom Total | 2 |
| Bedrooms Above Ground | 2 |
| Bedrooms Total | 2 |
| Amenities | Party Room |
| Appliances | Washer, Refrigerator, Dishwasher, Stove, Dryer, Microwave Range Hood Combo, Window Coverings |
| Constructed Date | 1998 |
| Construction Material | Wood Frame |
| Construction Style Attachment | Attached |
| Cooling Type | None |
| Exterior Finish | Brick, Stucco |
| Fireplace Present | Yes |
| Fireplace Total | 1 |
| Flooring Type | Carpeted, Linoleum |
| Heating Fuel | Natural Gas |
| Heating Type | Baseboard Heaters, Other, Hot Water |
| Stories Total | 4 |
| Size Interior | 1,012 Ft2 |
| Total Finished Area | 1012 Sqft |
| Type | Apartment |
Parking
| Garage | |
| Heated Garage | |
| Underground |
Land
| Acreage | No |
| Land Amenities | Golf Course, Park, Playground, Recreation Nearby |
| Size Total Text | Unknown |
| Zoning Description | M-c2 D189 |
Rooms
| Level | Type | Length | Width | Dimensions |
|---|---|---|---|---|
| Main Level | 4pc Bathroom | Measurements not available | ||
| Main Level | 4pc Bathroom | Measurements not available | ||
| Main Level | Bedroom | 3.20 M x 3.10 M | ||
| Main Level | Kitchen | 3.80 M x 2.60 M | ||
| Main Level | Primary Bedroom | 4.00 M x 3.60 M | ||
| Main Level | Dining Room | 3.00 M x 2.70 M | ||
| Main Level | Living Room | 4.70 M x 4.08 M |
https://www.realtor.ca/real-estate/26771503/204-2212-34-avenue-sw-calgary-south-calgary
Contact Us
Contact us for more information

Jamie C. Ruff
Associate
(403) 287-3876
www.calgaryproperties.com/
www.facebook.com/jamie.ruff.5
linkedin.com/in/jamie-ruff-4515b325
4034 16 Street Sw
Calgary, Alberta T2T 4H4
(403) 287-3880
(403) 287-3876

