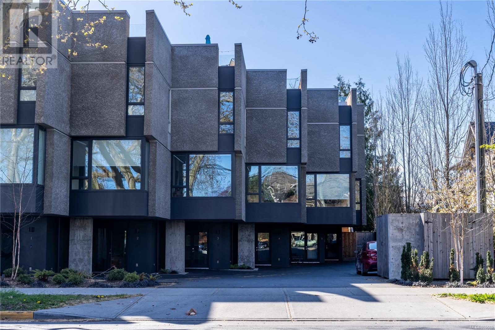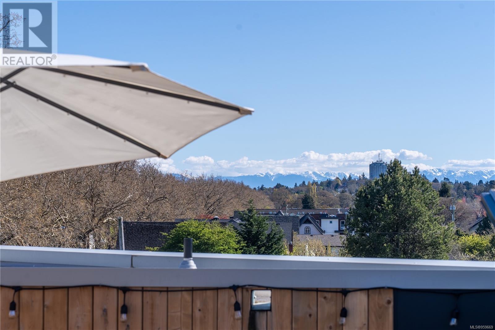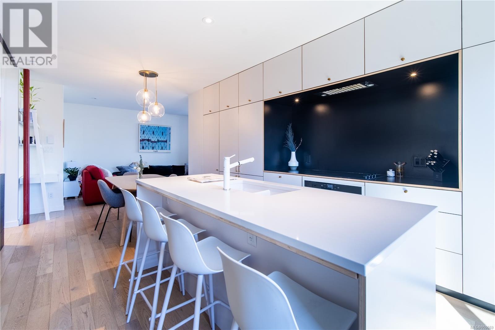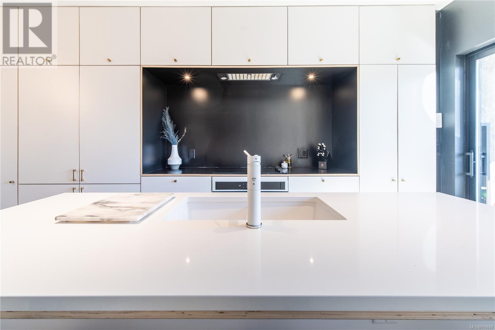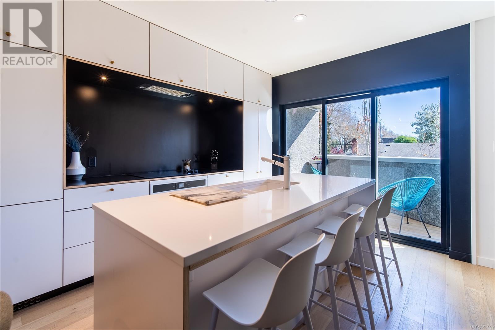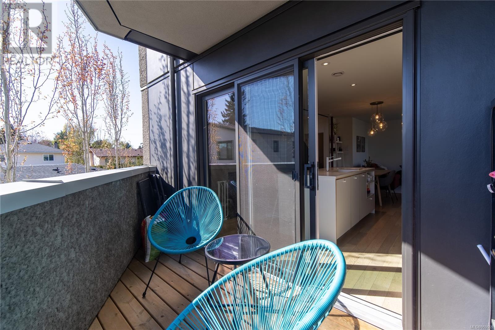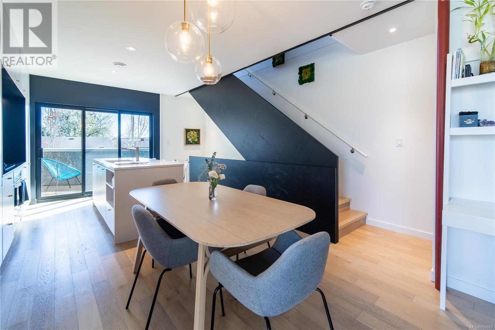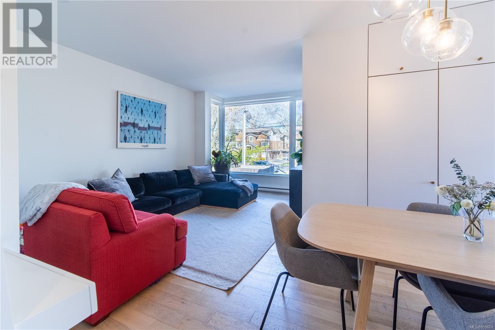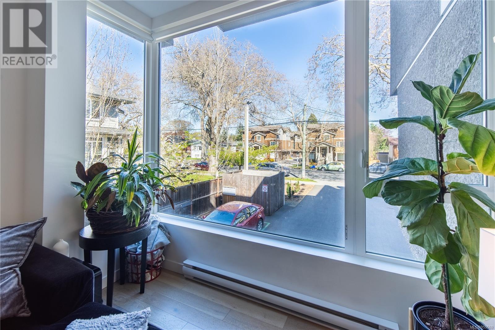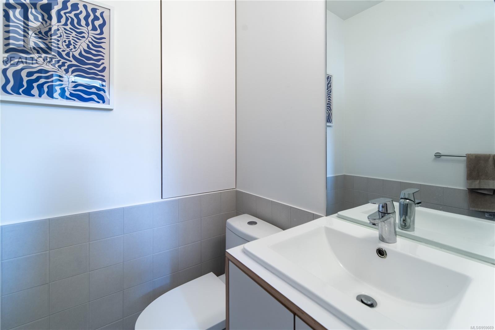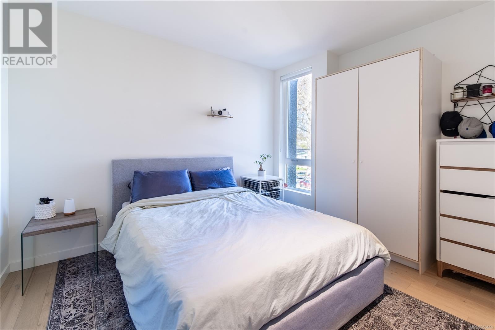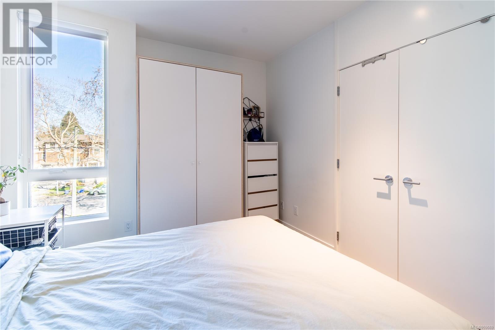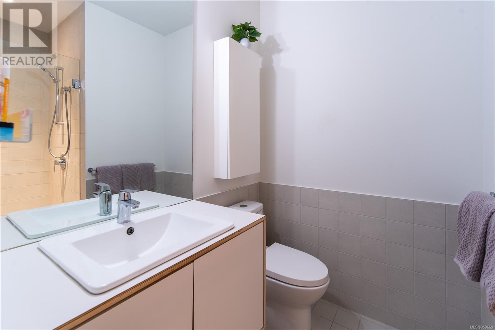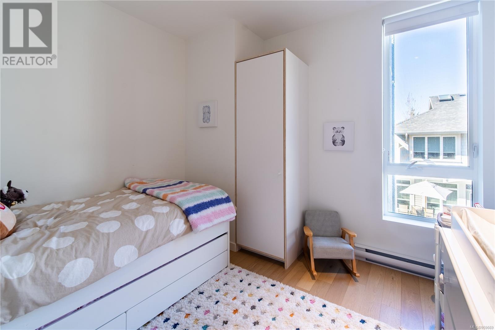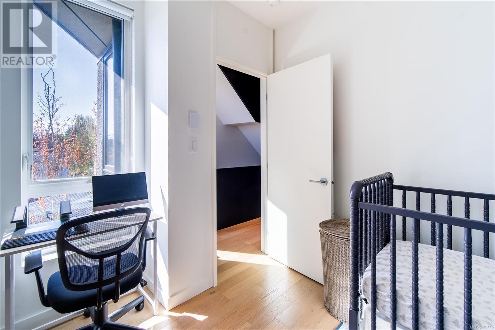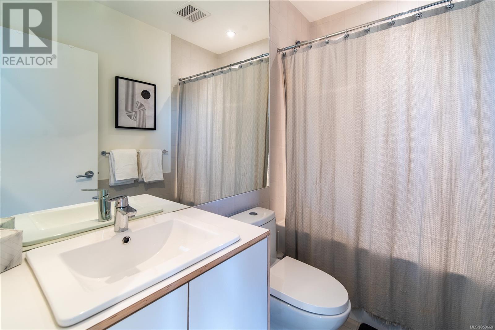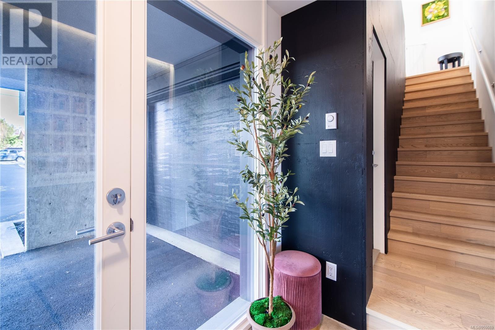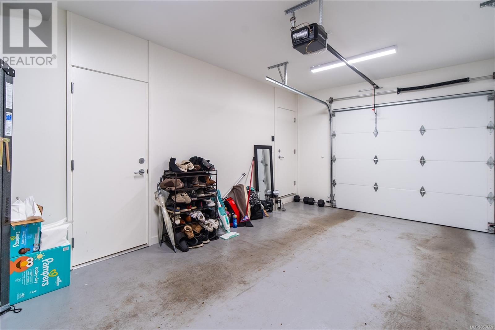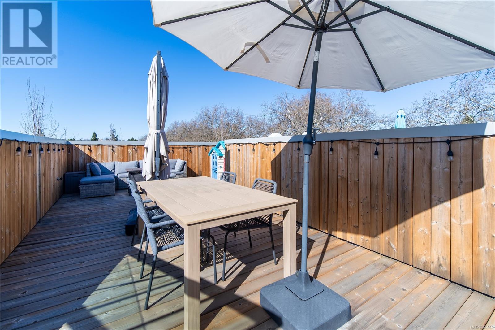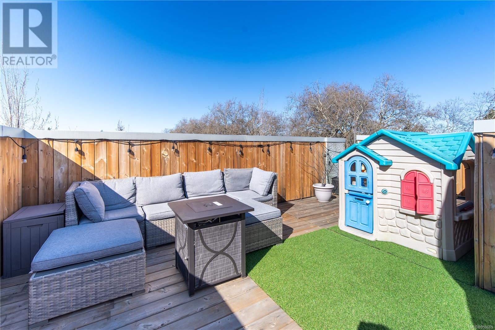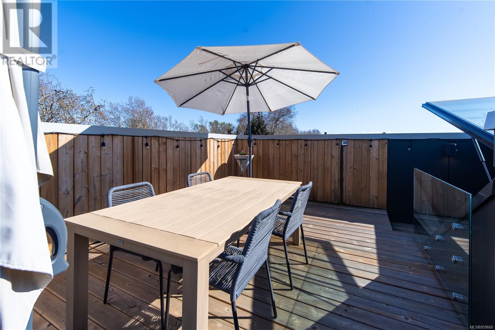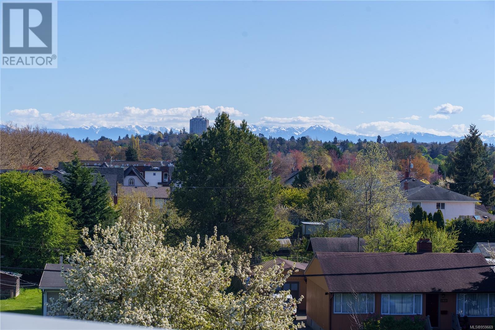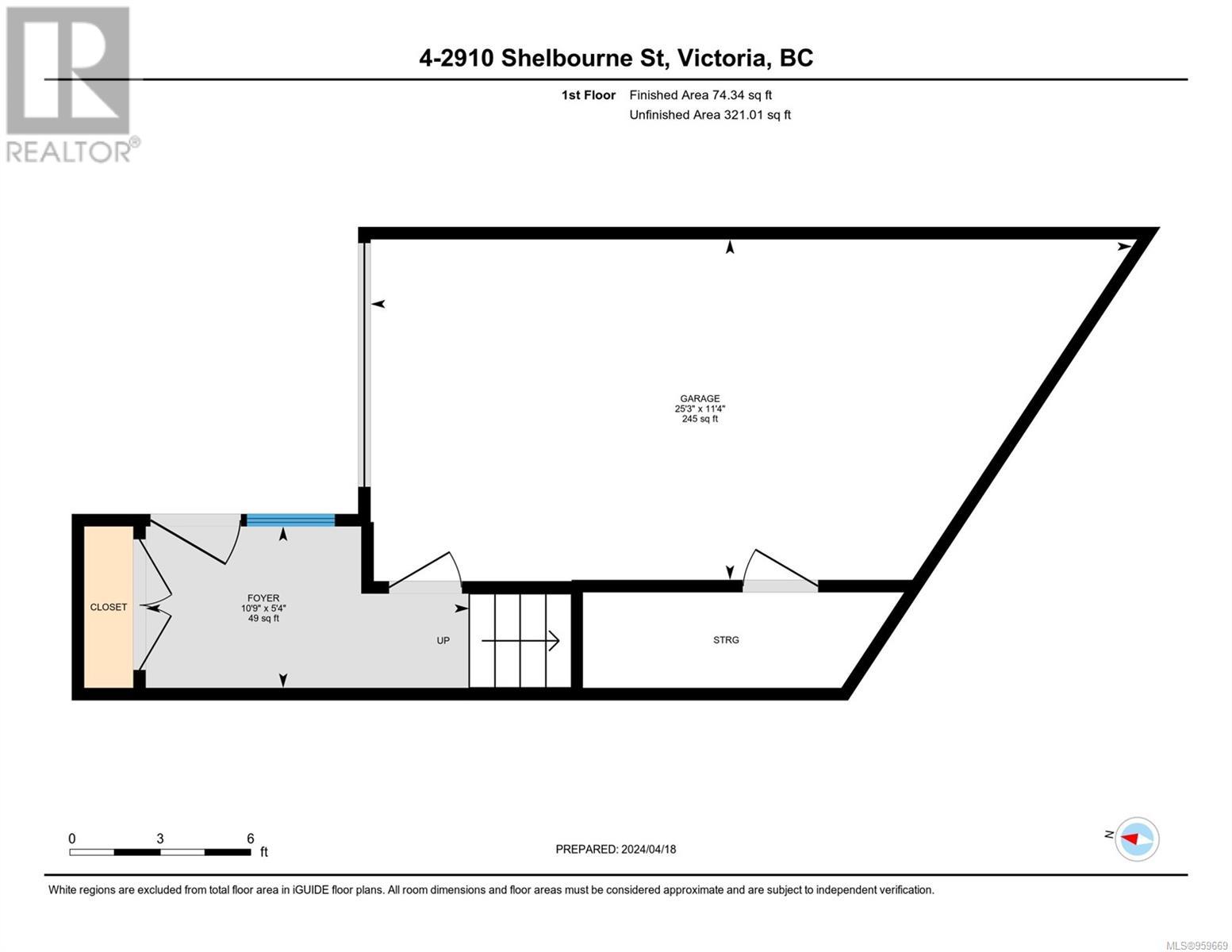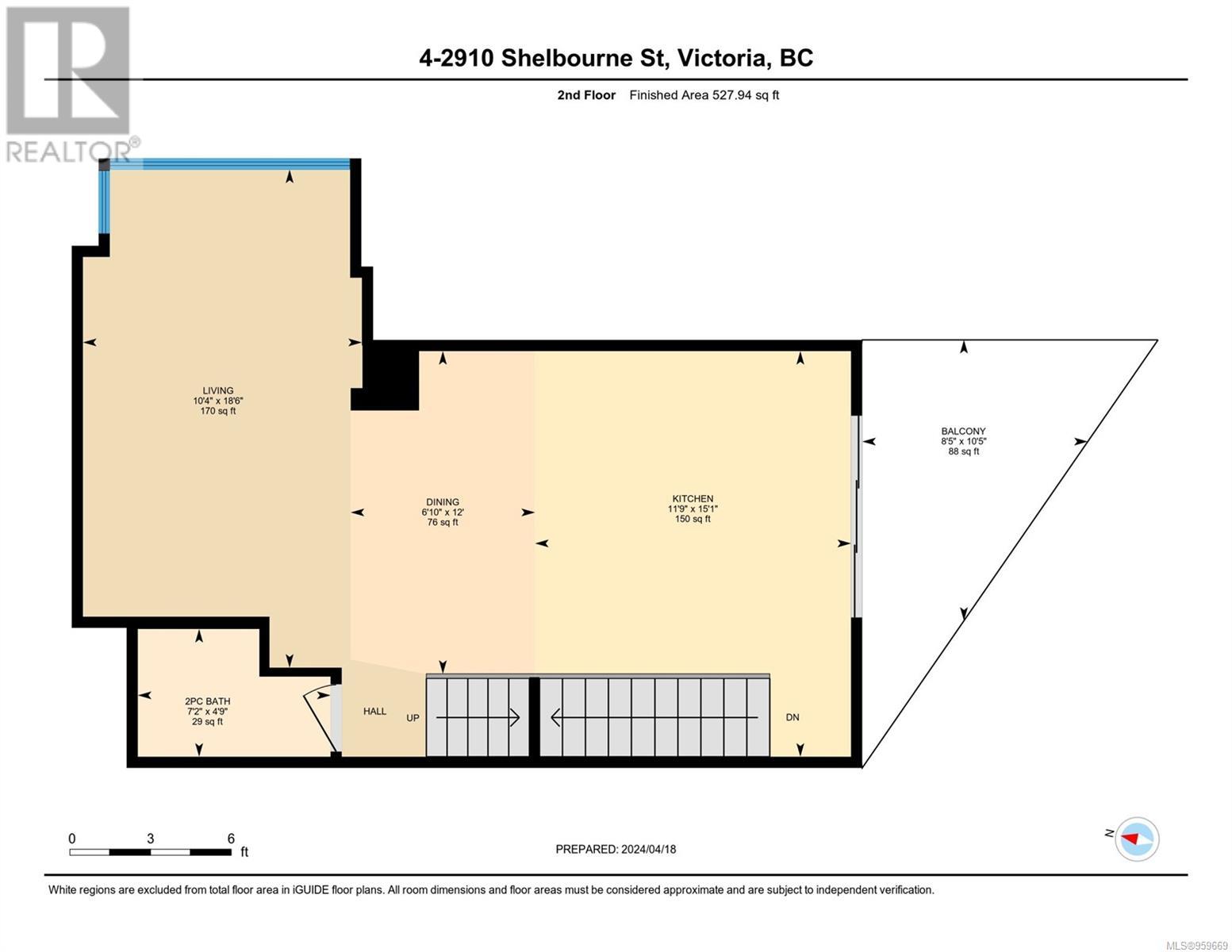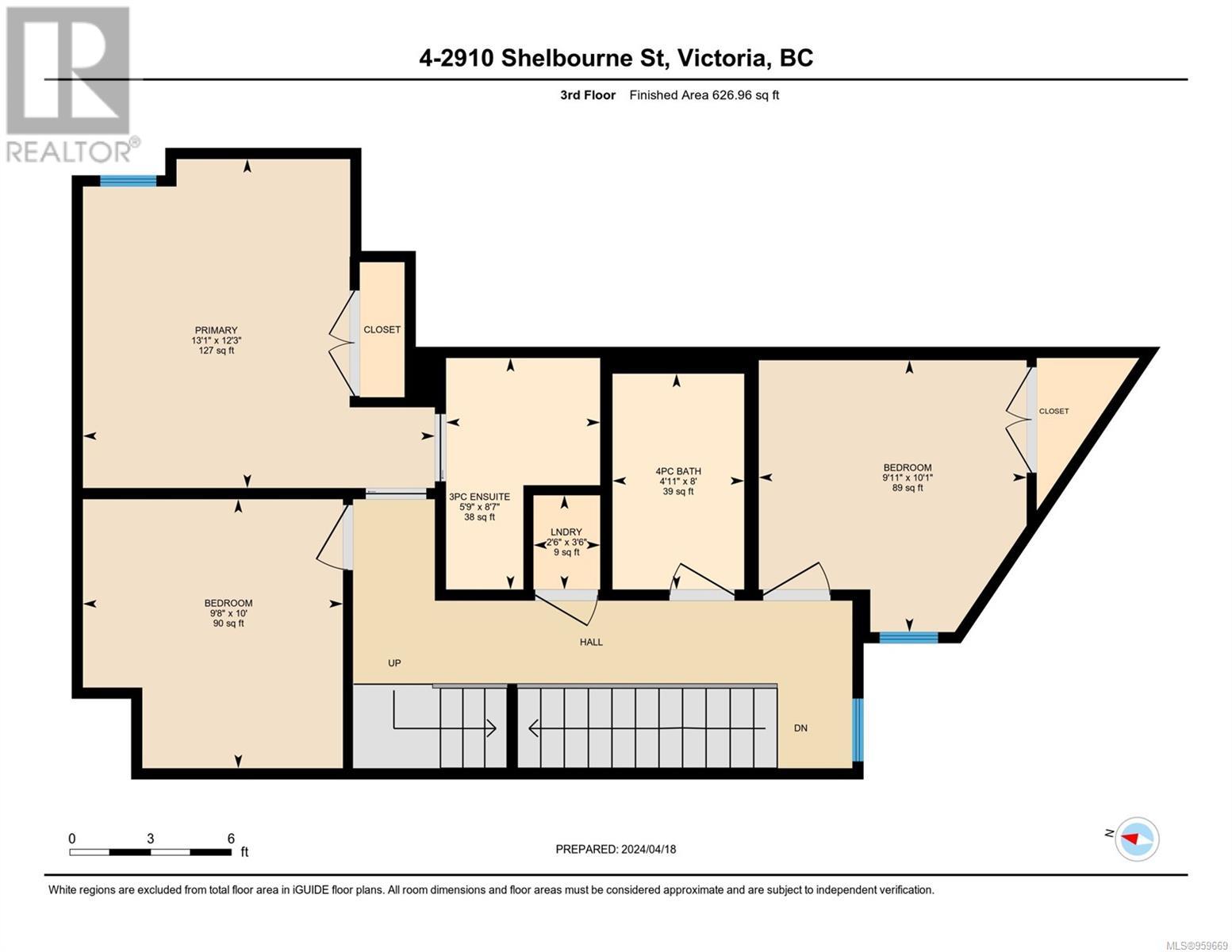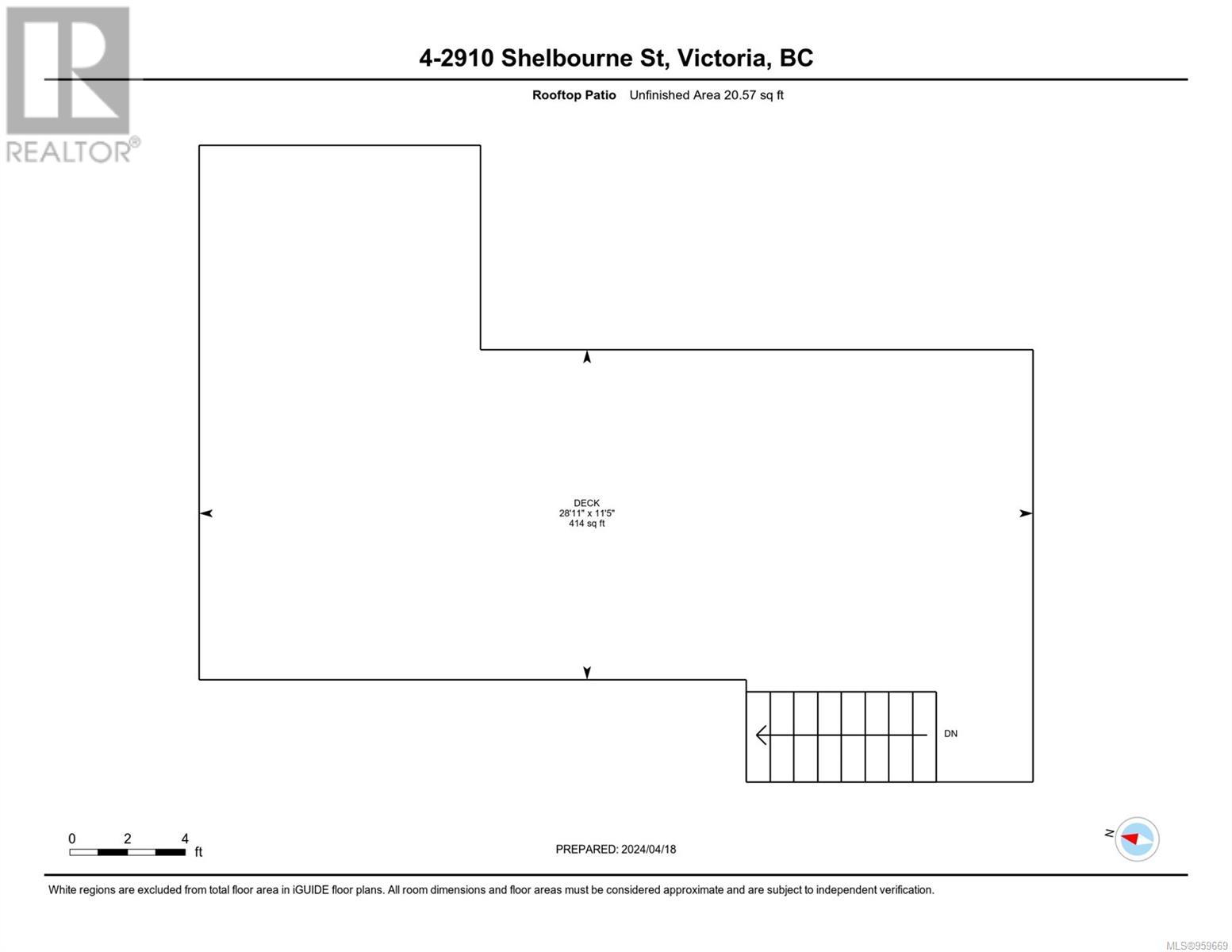4 2910 Shelbourne St Victoria, British Columbia V8R 4M6
$1,049,000Maintenance,
$401.78 Monthly
Maintenance,
$401.78 MonthlyDesigner style and modern luxury surround you in this showcase townhome. The stunning three-bedroom, three-bath multi-level home, designed by renowned Canadian architect, D’Arcy Jones Architects and built in 2020 by industry leader, Aryze Developments, was featured in Dwell Magazine. You’ll be amazed stepping through the skylight portal onto your expansive 400 square foot private rooftop patio, a serene sanctuary to enjoy sunsets and mountain views, with plenty of hot tub-ready room to relax and play. Designer features include polished concrete and white oak floors throughout, and unique glass and exposed concrete, steel, and wood accents. In the open concept kitchen you’ll find a balcony, spacious island and integrated wall cabinets with built-in premium appliances, including a double fridge. In the bathrooms, tempered glass showers with high-quality millwork and tile. The home is on a leafy tree-lined street, centrally and conveniently located close to schools and parks, shopping and transit, and all amenities, tucked into the private, cantilever-design, six-unit ‘Pearl Block’ complex. There’s a large storage area, and garage. Or, choose the convenient on-site ‘Modo’ car share, with membership included. This stylish and sophisticated home will take your breath away. But don’t hesitate, you’ll be sorry you missed it. (id:51013)
Open House
This property has open houses!
1:00 pm
Ends at:3:00 pm
Property Details
| MLS® Number | 959669 |
| Property Type | Single Family |
| Neigbourhood | Oaklands |
| Community Features | Pets Allowed, Family Oriented |
| Features | Central Location, Irregular Lot Size, Other |
| Parking Space Total | 1 |
| Plan | Eps5449 |
Building
| Bathroom Total | 3 |
| Bedrooms Total | 3 |
| Constructed Date | 2020 |
| Cooling Type | None |
| Heating Fuel | Electric |
| Heating Type | Baseboard Heaters |
| Size Interior | 1,572 Ft2 |
| Total Finished Area | 1230 Sqft |
| Type | Row / Townhouse |
Parking
| Garage |
Land
| Acreage | No |
| Size Irregular | 1314 |
| Size Total | 1314 Sqft |
| Size Total Text | 1314 Sqft |
| Zoning Type | Residential |
Rooms
| Level | Type | Length | Width | Dimensions |
|---|---|---|---|---|
| Second Level | Balcony | 11 ft | 9 ft | 11 ft x 9 ft |
| Second Level | Living Room | 19 ft | 10 ft | 19 ft x 10 ft |
| Second Level | Dining Room | 12 ft | 7 ft | 12 ft x 7 ft |
| Second Level | Kitchen | 15 ft | 12 ft | 15 ft x 12 ft |
| Second Level | Bathroom | 5 ft | 7 ft | 5 ft x 7 ft |
| Third Level | Laundry Room | 4 ft | 3 ft | 4 ft x 3 ft |
| Third Level | Ensuite | 9 ft | 6 ft | 9 ft x 6 ft |
| Third Level | Bathroom | 8 ft | 5 ft | 8 ft x 5 ft |
| Third Level | Bedroom | 12 ft | 13 ft | 12 ft x 13 ft |
| Third Level | Bedroom | 10 ft | 10 ft | 10 ft x 10 ft |
| Third Level | Bedroom | 10 ft | 10 ft | 10 ft x 10 ft |
| Main Level | Entrance | 5 ft | 11 ft | 5 ft x 11 ft |
https://www.realtor.ca/real-estate/26771369/4-2910-shelbourne-st-victoria-oaklands
Contact Us
Contact us for more information

Patty Mack
www.lifestylewithpattymack.com/
4440 Chatterton Way
Victoria, British Columbia V8X 5J2
(250) 744-3301
(800) 663-2121
(250) 744-3904
www.remax-camosun-victoria-bc.com/

