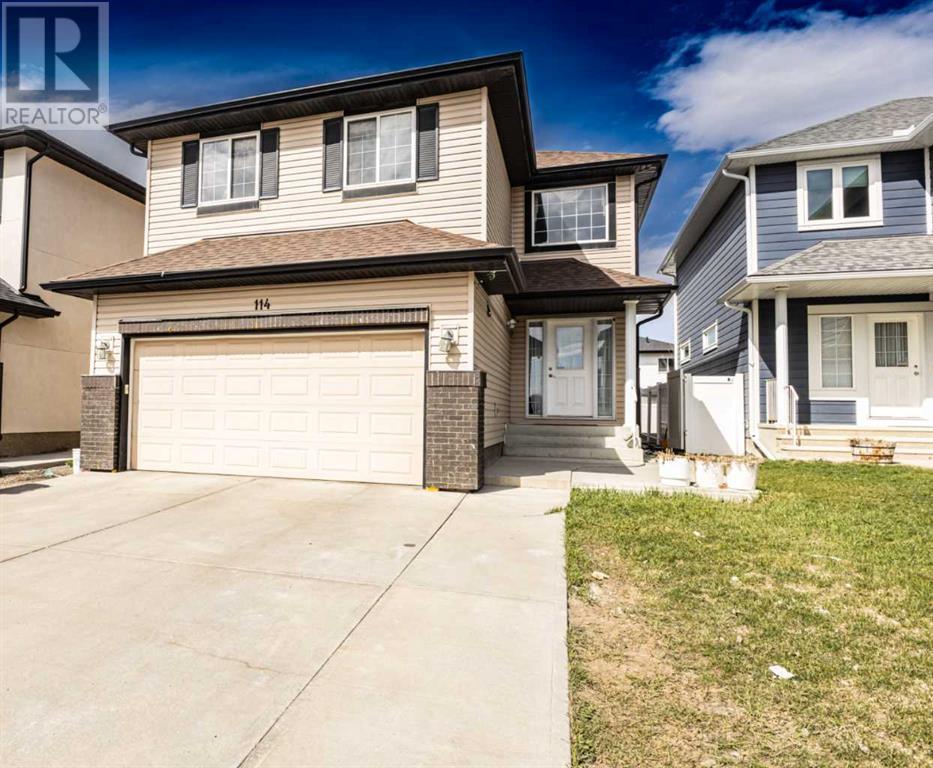114 Saddleland Crescent Ne Calgary, Alberta T3J 5K5
$799,900
***Attractive price for a house with LEGAL SUITE***Welcome to this stunning property located in the vibrant community of Saddleridge featuring LEGAL SUITE, "Open to Below" at the entrance, Full bathroom at the main floor, 2 Living areas at the main floor, 4 Bedrooms upstairs, extended driveway for extra parking, ideal location and a lot to explore. Upon entering, you are greeted by a grand foyer featuring an "open-to-below" design that adds a touch of elegance and sophistication. The main level features a comfortable living area at the entrance, perfect for relaxing and entertaining guests, along with a cozy family area adorned with a gas fireplace, ideal for chilly evenings. The fully equipped kitchen is a chef's delight, complete with upgraded appliances, sleek countertops, and plenty of storage space for all your culinary needs. Additionally, there is a den on the main floor , accompanied by a convenient full bathroom. Ascending to the upper level, you will find 4 generously sized bedrooms, providing ample space for the entire family. The primary bedroom is a luxurious retreat, featuring a lavish 5-piece ensuite bathroom and a spacious walk-in closet. The remaining bedrooms share access to another full bathroom, ensuring comfort and convenience for all occupants. Furthermore, the upper level boasts a bonus area overlooking the "Open to Below" area, as well as a dedicated laundry area for added convenience. Descending to the basement, you will discover a Legal Basement suite offering 2 bedrooms, a Den, a fully equipped kitchen, a comfortable living area, a full bathroom, and a separate laundry facility, providing privacy and autonomy for its occupants. Outside, the property features a beautifully landscaped yard, offering the perfect space for outdoor relaxation and enjoyment. (id:51013)
Property Details
| MLS® Number | A2123998 |
| Property Type | Single Family |
| Community Name | Saddle Ridge |
| Amenities Near By | Park, Playground |
| Features | Pvc Window, No Animal Home, No Smoking Home |
| Parking Space Total | 4 |
| Plan | 0510993 |
| Structure | Deck |
Building
| Bathroom Total | 4 |
| Bedrooms Above Ground | 4 |
| Bedrooms Below Ground | 3 |
| Bedrooms Total | 7 |
| Appliances | Washer, Refrigerator, Dishwasher, Stove, Dryer, Microwave Range Hood Combo, Window Coverings, Garage Door Opener, Washer/dryer Stack-up |
| Basement Development | Finished |
| Basement Features | Separate Entrance, Walk-up, Suite |
| Basement Type | Full (finished) |
| Constructed Date | 2009 |
| Construction Material | Wood Frame |
| Construction Style Attachment | Detached |
| Cooling Type | None |
| Exterior Finish | Brick, Vinyl Siding |
| Fireplace Present | Yes |
| Fireplace Total | 1 |
| Flooring Type | Carpeted, Ceramic Tile, Hardwood, Linoleum |
| Foundation Type | Poured Concrete |
| Heating Type | Forced Air |
| Stories Total | 2 |
| Size Interior | 2,547 Ft2 |
| Total Finished Area | 2547 Sqft |
| Type | House |
Parking
| Attached Garage | 2 |
| Other |
Land
| Acreage | No |
| Fence Type | Fence |
| Land Amenities | Park, Playground |
| Size Depth | 33.1 M |
| Size Frontage | 10.97 M |
| Size Irregular | 362.00 |
| Size Total | 362 M2|0-4,050 Sqft |
| Size Total Text | 362 M2|0-4,050 Sqft |
| Zoning Description | R-1 |
Rooms
| Level | Type | Length | Width | Dimensions |
|---|---|---|---|---|
| Basement | Kitchen | 12.00 Ft x 11.67 Ft | ||
| Basement | Living Room | 13.67 Ft x 11.08 Ft | ||
| Basement | Bedroom | 9.42 Ft x 10.50 Ft | ||
| Basement | Bedroom | 8.50 Ft x 12.25 Ft | ||
| Basement | Bedroom | 13.25 Ft x 7.58 Ft | ||
| Basement | 4pc Bathroom | Measurements not available | ||
| Main Level | Kitchen | 11.83 Ft x 13.42 Ft | ||
| Main Level | Living Room | 9.25 Ft x 24.08 Ft | ||
| Main Level | Family Room | 15.17 Ft x 14.33 Ft | ||
| Main Level | Den | 9.92 Ft x 7.42 Ft | ||
| Main Level | 4pc Bathroom | 7.83 Ft x 4.83 Ft | ||
| Main Level | Dining Room | 13.08 Ft x 9.08 Ft | ||
| Upper Level | Primary Bedroom | 17.33 Ft x 11.83 Ft | ||
| Upper Level | Bedroom | 9.75 Ft x 11.00 Ft | ||
| Upper Level | Bedroom | 9.08 Ft x 15.08 Ft | ||
| Upper Level | Bedroom | 9.17 Ft x 13.33 Ft | ||
| Upper Level | Bonus Room | 9.33 Ft x 12.83 Ft | ||
| Upper Level | 5pc Bathroom | 9.08 Ft x 9.25 Ft | ||
| Upper Level | 4pc Bathroom | 9.08 Ft x 4.92 Ft | ||
| Upper Level | Laundry Room | 9.08 Ft x 5.50 Ft |
https://www.realtor.ca/real-estate/26771655/114-saddleland-crescent-ne-calgary-saddle-ridge
Contact Us
Contact us for more information

Arun Kaushal
Broker of Record
www.arunkaushal.com/
www.facebook.com/calgaryakrealtor/
www.linkedin.com/in/arun-kaushal-00240229
twitter.com/arunkshl
instagram.com/arunkshl
1201 3730 108 Avenue Ne
Calgary, Alberta T3N 1V9
(403) 270-4682

Suresh Sekar
Associate
1201 3730 108 Avenue Ne
Calgary, Alberta T3N 1V9
(403) 270-4682













































