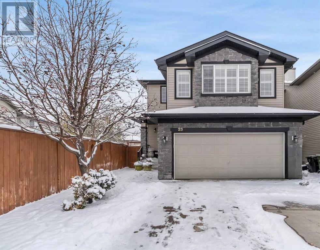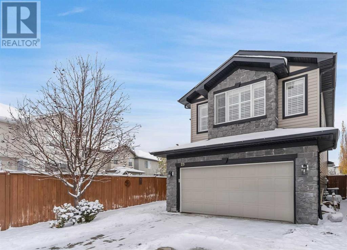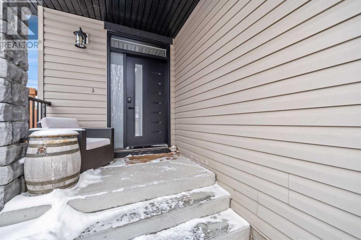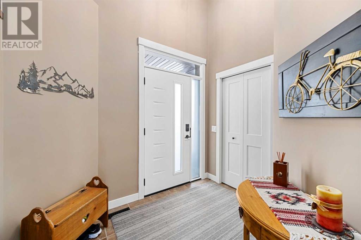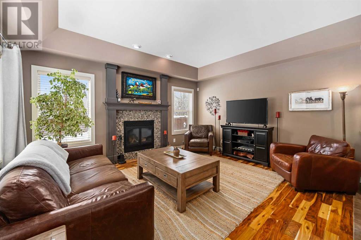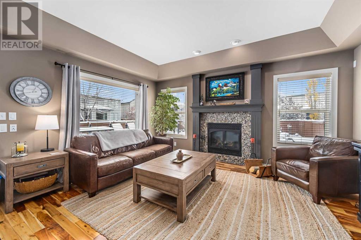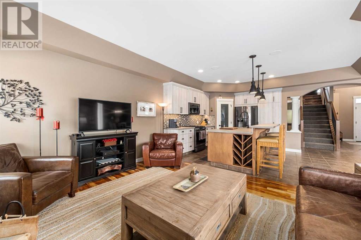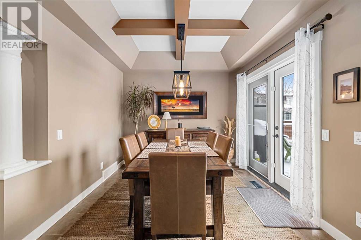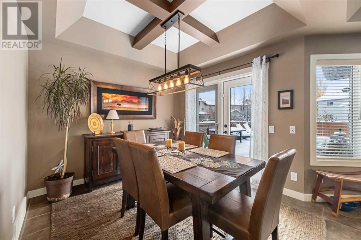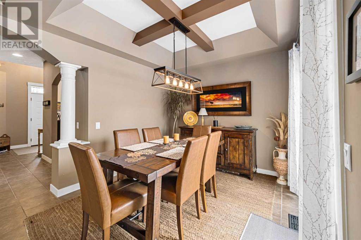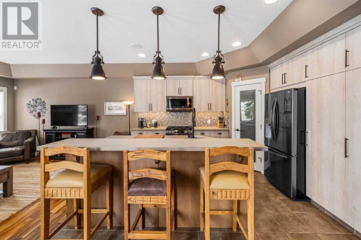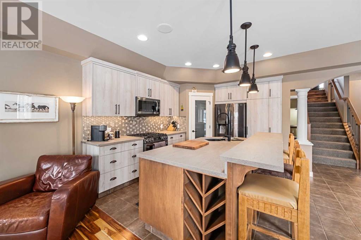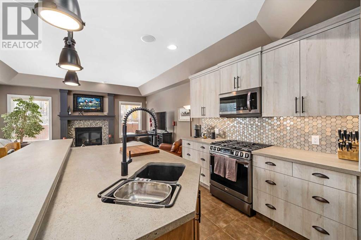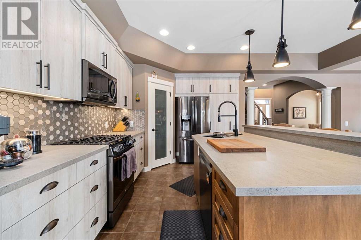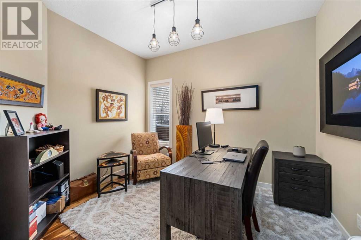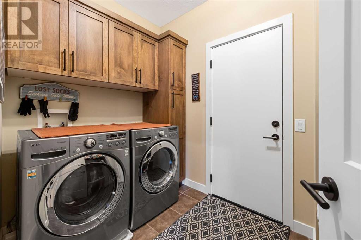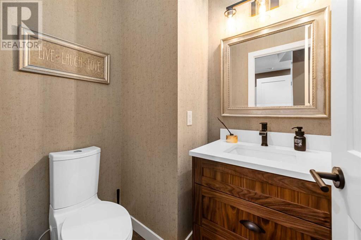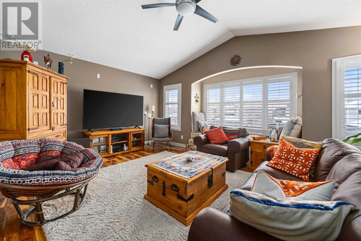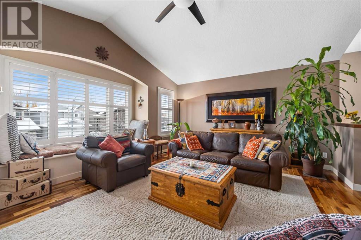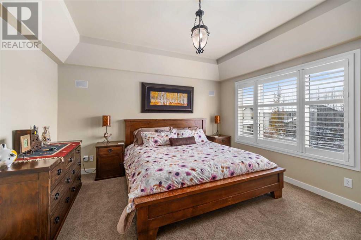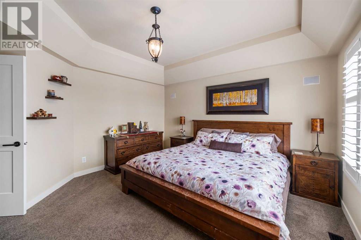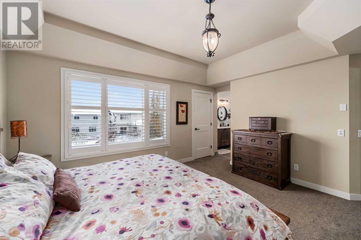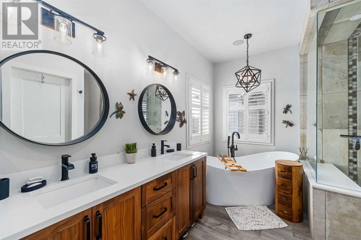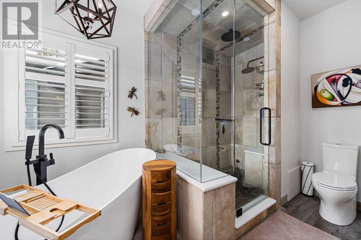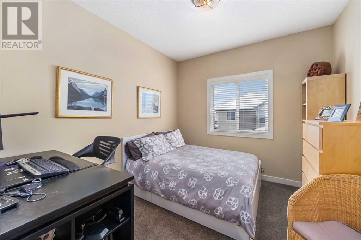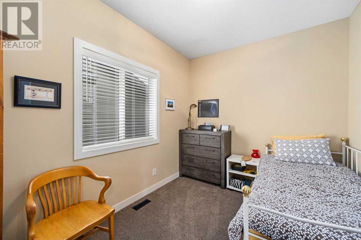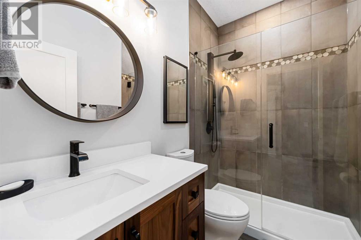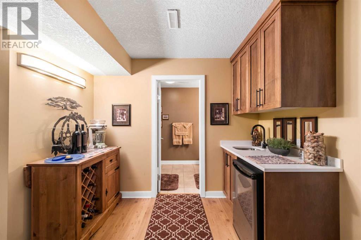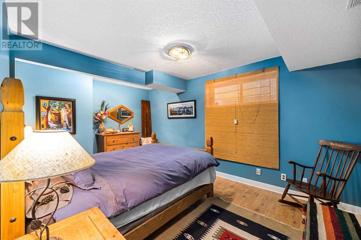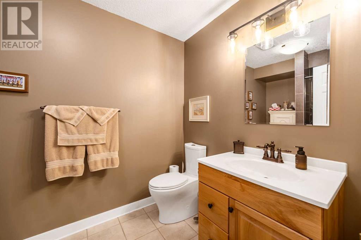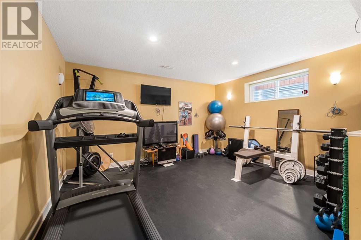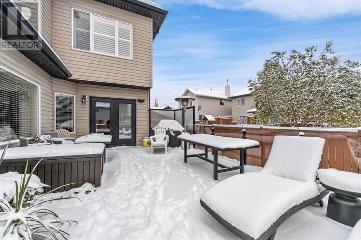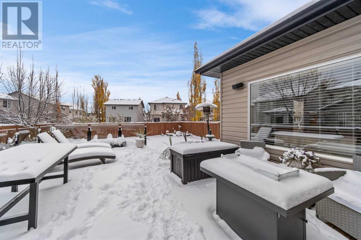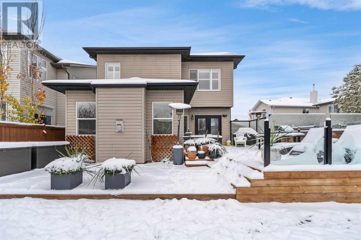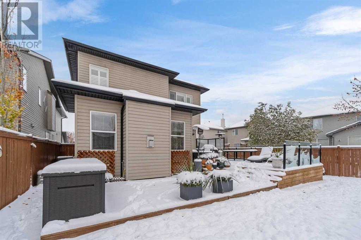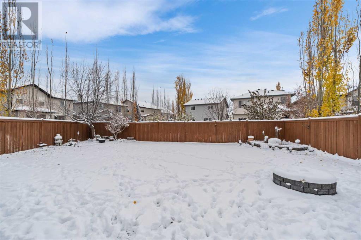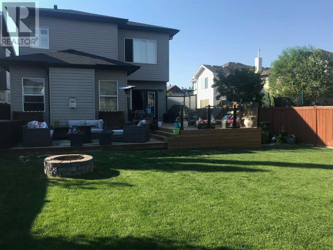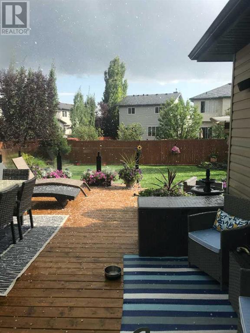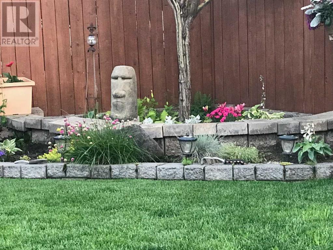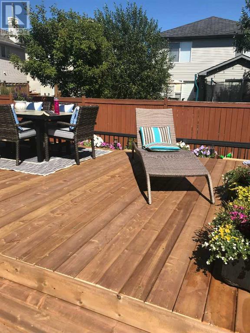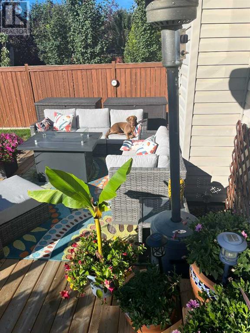23 Tuscany Ravine Close Nw Calgary, Alberta T3L 2X4
$949,900
This stunning Tuscany Ravine home offers a serene retreat in a picturesque setting. The 2-story home (total 2,959 sqft) boasts 4 bedrooms, 3.5 bathrooms, a bonus room, office, gym, new roof (2022) and an attached two-car garage. The interior features modern built-in appliances, air conditioning, updated lighting fixtures, new carpets, new railing, new window coverings and new hot water tank. Tigerwood hardwood floors and carpeted bedrooms create a perfect balance of luxury and comfort. The living room is a cozy retreat with a fireplace and large windows, while the kitchen is a chef’s dream with stainless appliances, cement countertops, a kitchen island with an eat-in bar, and floor to ceiling cabinets. A formal dining area with direct access to your large deck providing space for outdoor entertaining - an absolute dream. The upper floor has a spacious bonus room with vaulted ceilings, large windows to flood the room with natural light. The primary bedroom offers a sanctuary with an upscale 6 pc ensuite bathroom (relaxing soaker tub, stand-up steam shower with glass door, double vanity, heated floors) and walk-in closet complete with California closet. 2 additional bedrooms both with new carpets and California closets solutions. The fully finished basement includes a wet bar, gym room (gym flooring included with home) and an additional bedroom with 3 pc bathroom. The private wrap around deck and backyard oasis are perfect for relaxing or entertaining guests. The deck has been recently replaced and has stunning glass railings. The south facing yard, offers bright skies, underground sprinklers (front yard too), open space for hot summer with friends and family. Your own custom built shed is also included for additional storage. This location offers easy access to local schools (Tuscany elementary, St Basil Elementary Jr High, Twelve Mike Coulee middle, Eric Harvie Elementary), shopping, and many pathways perfect for biking, running, or leisurely strolls. Major traffic routes and city transit including the LRT are all nearby available. More shopping and entertainment facilities at Crowfoot Centre, are just a short commute away. You will love to live in one of the most sought after family communities in the city. Don’t miss your chance to own this impeccably kept home. (id:51013)
Property Details
| MLS® Number | A2121207 |
| Property Type | Single Family |
| Community Name | Tuscany |
| Amenities Near By | Park |
| Features | Wet Bar, French Door, Closet Organizers |
| Parking Space Total | 4 |
| Plan | 0313145 |
| Structure | Deck, Clubhouse |
Building
| Bathroom Total | 4 |
| Bedrooms Above Ground | 3 |
| Bedrooms Below Ground | 1 |
| Bedrooms Total | 4 |
| Amenities | Clubhouse, Recreation Centre |
| Appliances | Washer, Refrigerator, Range - Gas, Dishwasher, Microwave Range Hood Combo, Window Coverings, Garage Door Opener |
| Basement Development | Finished |
| Basement Type | Full (finished) |
| Constructed Date | 2003 |
| Construction Material | Wood Frame |
| Construction Style Attachment | Detached |
| Cooling Type | Central Air Conditioning |
| Exterior Finish | Stone, Vinyl Siding |
| Fireplace Present | Yes |
| Fireplace Total | 1 |
| Flooring Type | Carpeted, Hardwood, Tile |
| Foundation Type | Poured Concrete |
| Half Bath Total | 1 |
| Heating Fuel | Natural Gas |
| Heating Type | Forced Air |
| Stories Total | 2 |
| Size Interior | 2,161 Ft2 |
| Total Finished Area | 2161 Sqft |
| Type | House |
Parking
| Concrete | |
| Attached Garage | 2 |
Land
| Acreage | No |
| Fence Type | Fence |
| Land Amenities | Park |
| Size Frontage | 8.72 M |
| Size Irregular | 49.61 |
| Size Total | 49.61 M2|0-4,050 Sqft |
| Size Total Text | 49.61 M2|0-4,050 Sqft |
| Zoning Description | R-c1n |
Rooms
| Level | Type | Length | Width | Dimensions |
|---|---|---|---|---|
| Basement | Family Room | 8.50 Ft x 7.83 Ft | ||
| Basement | Furnace | 16.08 Ft x 8.00 Ft | ||
| Basement | Recreational, Games Room | 14.25 Ft x 11.83 Ft | ||
| Basement | Bedroom | 13.92 Ft x 10.42 Ft | ||
| Basement | 3pc Bathroom | 9.42 Ft x 6.42 Ft | ||
| Main Level | Living Room | 15.50 Ft x 12.83 Ft | ||
| Main Level | Kitchen | 11.17 Ft x 10.33 Ft | ||
| Main Level | Dining Room | 9.92 Ft x 9.92 Ft | ||
| Main Level | Office | 10.92 Ft x 8.75 Ft | ||
| Main Level | Laundry Room | 4.83 Ft x 2.83 Ft | ||
| Main Level | 2pc Bathroom | 5.83 Ft x 4.58 Ft | ||
| Upper Level | Bonus Room | 18.92 Ft x 13.42 Ft | ||
| Upper Level | Other | 6.08 Ft x 5.08 Ft | ||
| Upper Level | Primary Bedroom | 13.92 Ft x 13.08 Ft | ||
| Upper Level | Bedroom | 11.00 Ft x 9.75 Ft | ||
| Upper Level | Bedroom | 11.50 Ft x 8.67 Ft | ||
| Upper Level | 6pc Bathroom | 12.42 Ft x 11.25 Ft | ||
| Upper Level | 4pc Bathroom | 7.92 Ft x 4.92 Ft |
https://www.realtor.ca/real-estate/26772222/23-tuscany-ravine-close-nw-calgary-tuscany
Contact Us
Contact us for more information

Dale C. Green
Associate
www.dalegreen.com
www.facebook.com/dalegreenrealty
www.linkedin.com/profile/view?id=150266188&
www.twitter.com/powerrealty
1700c Varsity Estates Drive Nw
Calgary, Alberta T3B 2W9
(403) 592-0040

