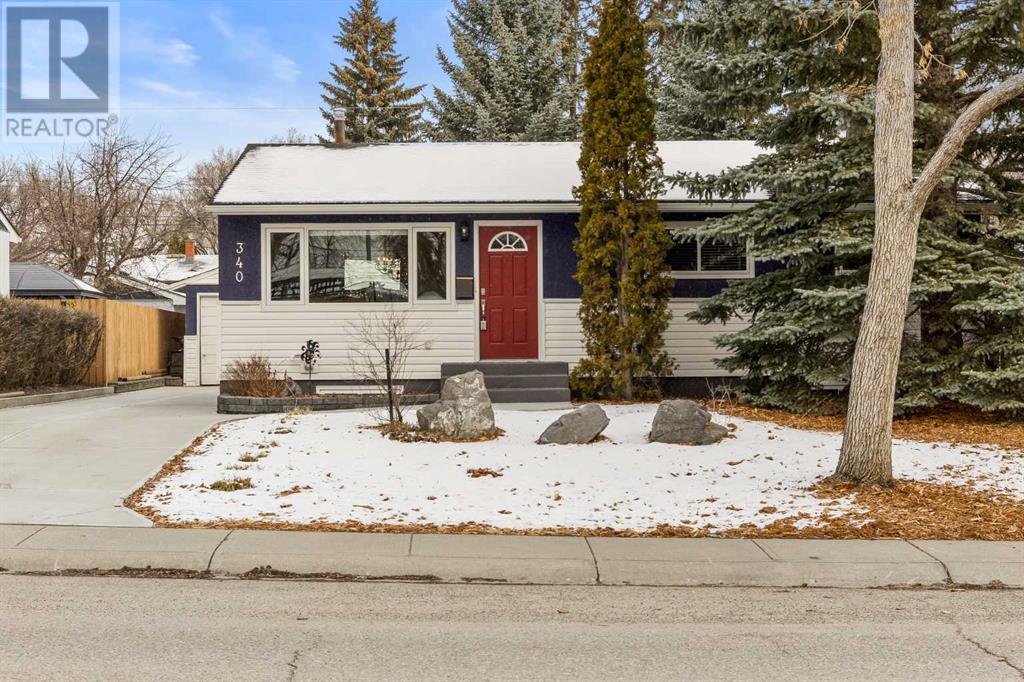340 86 Avenue Se Calgary, Alberta T2H 1N7
$680,000
*** OPEN HOUSE Sat Apr 20, 2024 2pm – 4pm *** Welcome to your delightful four-bedroom, two-bathroom home Acadia bungalow, with nearly 2200 sqft of developed living space, coupled with an oversized single garage and ample outdoor amenities. The interior boasts a spacious primary bedroom and two additional well-sized bedrooms on the main floor. Each room is designed for comfort and versatility. The living room, highlighted by its vaulted ceiling and cozy corner fireplace, seamlessly transitions to the outdoors where a large deck overlooks the private backyard—ideal for relaxation or hosting gatherings.The updated kitchen, open to the large living room, is equipped with stainless steel appliances and abundant cupboard space, satisfying all your storage and cooking needs. And, there's a front facing dining room or guest lounge with a large south facing picture window. The fully developed basement features a large recreational room, a fourth bedroom featuring an expansive dressing room closet, and a three-piece bathroom with a walk-in shower. Both basement spaces have newer "sunshine" windows providing natural light and safe egress. Outdoor living is equally impressive, featuring a large deck and a flagstone patio complete with a natural gas hookup, perfect for outdoor cooking and entertaining in the massive back yard. The front yard showcases low maintenance landscaping and a well-tended garden, adding to the home's curb appeal. With the oversized garage, rear RV pad, and large driveway along the side of the home, there will be no shortage of parking. Located conveniently near schools, Acadia Recreation Centre, and various shopping and dining options, with easy access to major transportation routes and public transit. Your new home offers a beautiful and functional living space, as well as convenience and proximity to amenities, making it a perfect choice in one of Calgary's most desirable and established communities. (id:51013)
Open House
This property has open houses!
2:00 pm
Ends at:4:00 pm
Property Details
| MLS® Number | A2123422 |
| Property Type | Single Family |
| Community Name | Acadia |
| Amenities Near By | Park, Playground, Recreation Nearby |
| Features | See Remarks, Back Lane, Closet Organizers, No Smoking Home |
| Parking Space Total | 4 |
| Plan | 7174hs |
| Structure | Deck |
Building
| Bathroom Total | 2 |
| Bedrooms Above Ground | 3 |
| Bedrooms Below Ground | 1 |
| Bedrooms Total | 4 |
| Appliances | Washer, Refrigerator, Dishwasher, Stove, Dryer, Humidifier, Hood Fan, Garage Door Opener |
| Architectural Style | Bungalow |
| Basement Development | Finished |
| Basement Type | Full (finished) |
| Constructed Date | 1960 |
| Construction Material | Wood Frame |
| Construction Style Attachment | Detached |
| Cooling Type | None |
| Exterior Finish | Stucco, Vinyl Siding |
| Fire Protection | Smoke Detectors |
| Fireplace Present | Yes |
| Fireplace Total | 1 |
| Flooring Type | Carpeted, Vinyl |
| Foundation Type | Poured Concrete |
| Heating Fuel | Natural Gas |
| Heating Type | Central Heating, Other, Forced Air |
| Stories Total | 1 |
| Size Interior | 1,262 Ft2 |
| Total Finished Area | 1261.77 Sqft |
| Type | House |
Parking
| Concrete | |
| Other | |
| Detached Garage | 1 |
Land
| Acreage | No |
| Fence Type | Fence |
| Land Amenities | Park, Playground, Recreation Nearby |
| Landscape Features | Landscaped, Lawn |
| Size Depth | 36.55 M |
| Size Frontage | 16.76 M |
| Size Irregular | 613.00 |
| Size Total | 613 M2|4,051 - 7,250 Sqft |
| Size Total Text | 613 M2|4,051 - 7,250 Sqft |
| Zoning Description | R-c1 |
Rooms
| Level | Type | Length | Width | Dimensions |
|---|---|---|---|---|
| Basement | Recreational, Games Room | 23.83 Ft x 10.58 Ft | ||
| Basement | Bedroom | 12.00 Ft x 10.67 Ft | ||
| Basement | Laundry Room | 7.00 Ft x 6.58 Ft | ||
| Basement | 3pc Bathroom | 6.75 Ft x 6.00 Ft | ||
| Basement | Furnace | 11.50 Ft x 9.00 Ft | ||
| Main Level | Living Room | 18.17 Ft x 17.42 Ft | ||
| Main Level | Kitchen | 13.42 Ft x 11.25 Ft | ||
| Main Level | Dining Room | 11.75 Ft x 11.50 Ft | ||
| Main Level | Primary Bedroom | 11.33 Ft x 9.83 Ft | ||
| Main Level | Bedroom | 9.50 Ft x 8.42 Ft | ||
| Main Level | Bedroom | 9.92 Ft x 8.00 Ft | ||
| Main Level | Foyer | 4.00 Ft x 4.00 Ft | ||
| Main Level | Other | 3.75 Ft x 3.50 Ft | ||
| Main Level | 4pc Bathroom | 7.83 Ft x 4.92 Ft |
https://www.realtor.ca/real-estate/26772597/340-86-avenue-se-calgary-acadia
Contact Us
Contact us for more information

Len T. Wong
Associate Broker
www.calgaryluxuryhomesearch.com/
Suite 500, 5940 Macleod Trail Sw
Calgary, Alberta T2H 2G4
(800) 899-1217

Steven Kabachia
Associate
stevekabachia.com/
www.facebook.com/stevekrealtorLTW
linkedin.com/in/stevekabachia
twitter.com/SteveKabachia
www.instagram.com/stevekabachia/
Suite 500, 5940 Macleod Trail Sw
Calgary, Alberta T2H 2G4
(800) 899-1217




















































