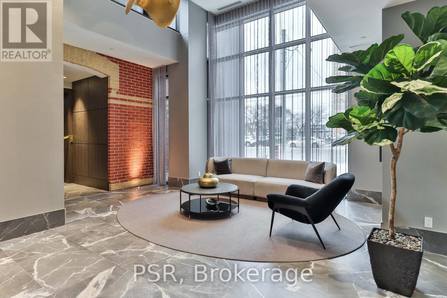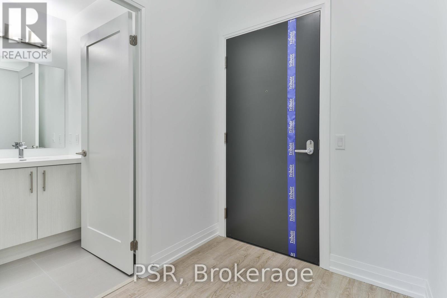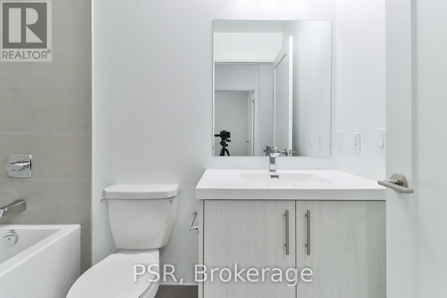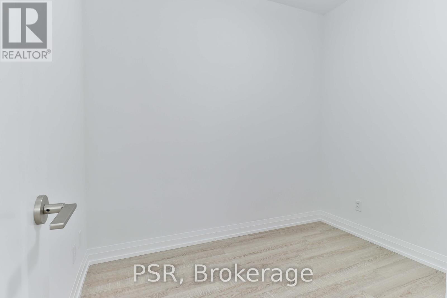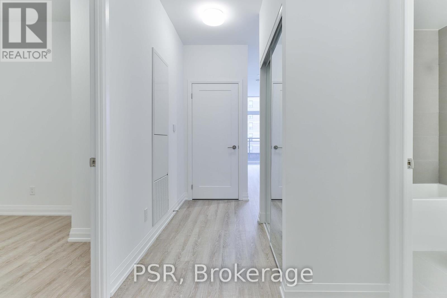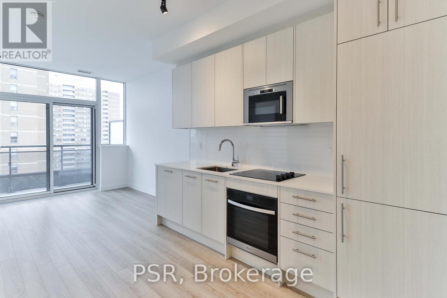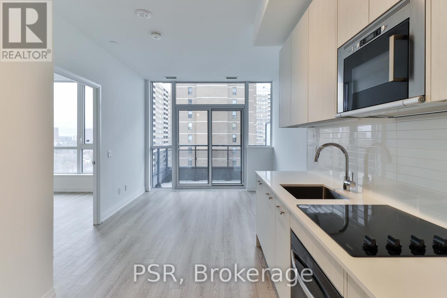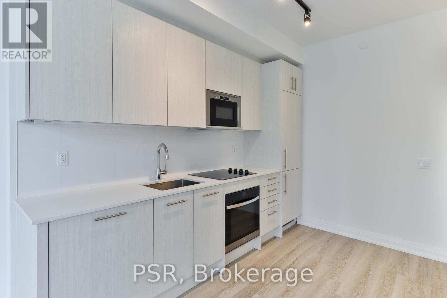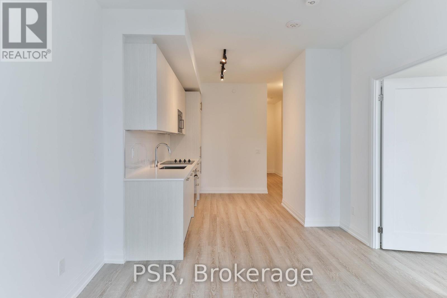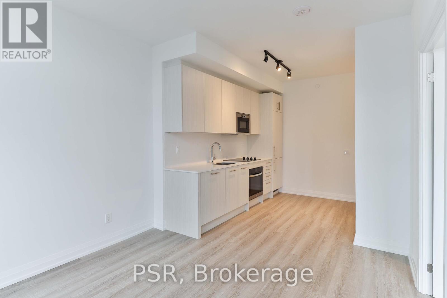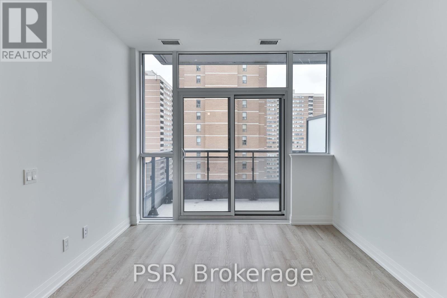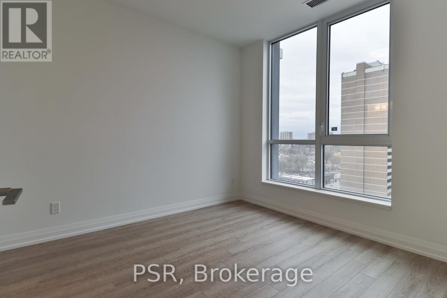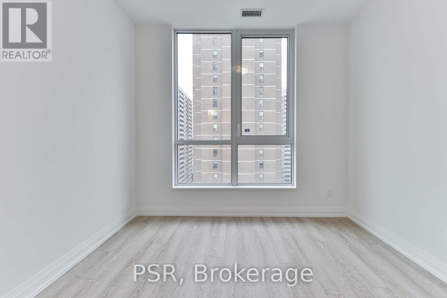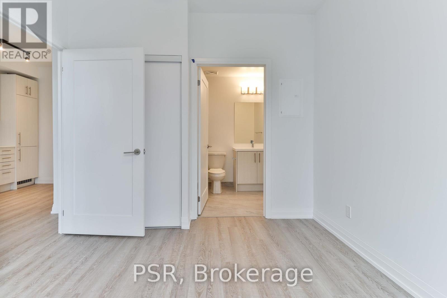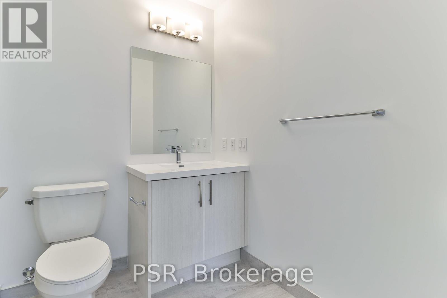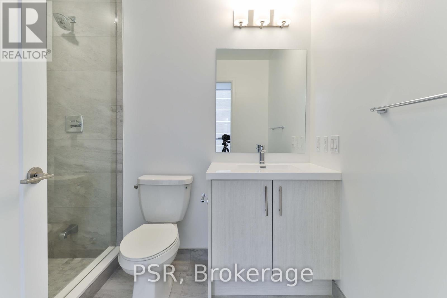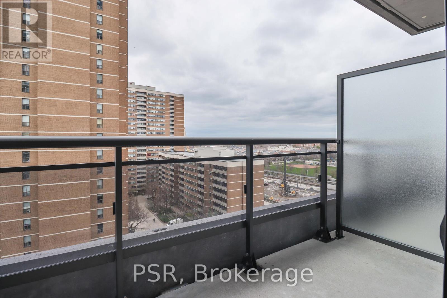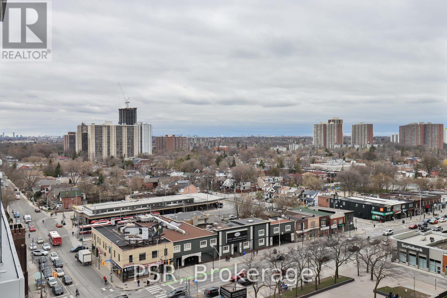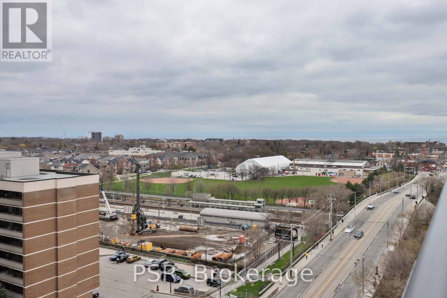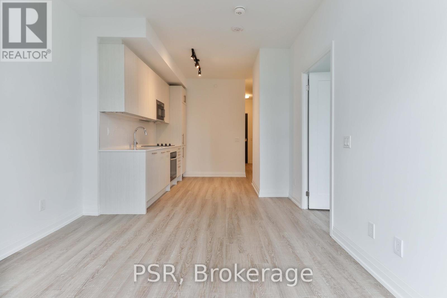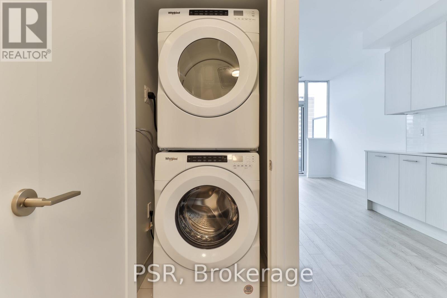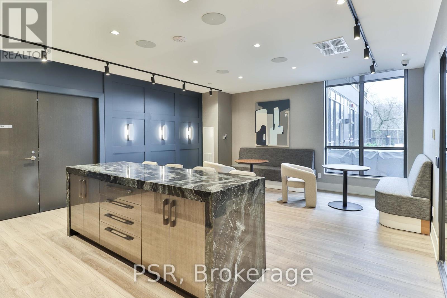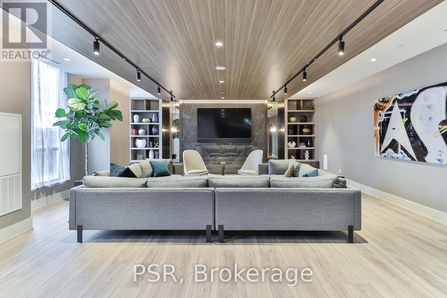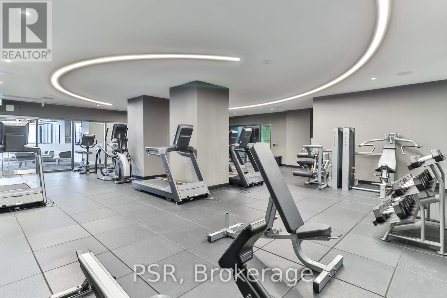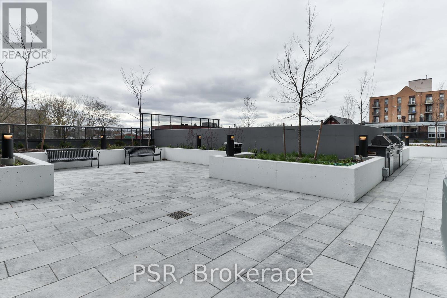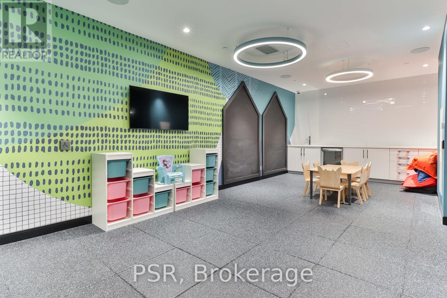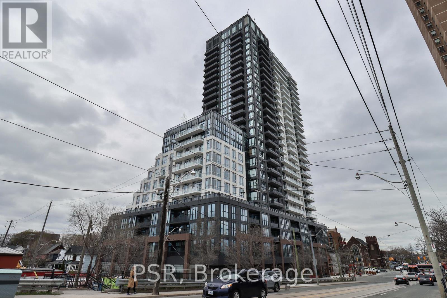#1109 -286 Main St Toronto, Ontario M4C 0B3
$2,399 Monthly
Welcome To This Gorgeous Brand New 1 Bdrm + Den At Linx Condos! This Bright Unit Features A Super Functional Layout, Tons Of Natural Light, Soaring 9 Foot Ceilings, Light & Airy Modern Kitchen W/ Stainless Steel & Integrated Appliances, Separate Den W/ Door (Perfect For Nursery, Small 2nd Bdrm Or Office)Laminate Flooring, Smooth Ceilings, A Private Balcony & Attention To Detail Throughout The Suite. Impressive Building Amenities Include 24/7 Concierge, Well-Equipped Gym, Weight & Yoga Rooms, Outdoor Terrace W/ BBQs, Party Room, Children's Play Area, Guest Suite, Etc. Across The Street From Subway Station & Danforth GO Train, Only 15 Mins To Downtown! Close To Hospital, Grocery, Ttc, Shops, Restaurants, Parks, Schools, Cafes, The Beach, Greektown, Leslieville & More. Available Immediately! Triple A Tenants Only Please. **** EXTRAS **** Fridge, Stove, Oven, Dishwasher, Microwave, Washer, Dryer. (id:51013)
Property Details
| MLS® Number | E8249632 |
| Property Type | Single Family |
| Community Name | East End-Danforth |
| Amenities Near By | Park, Place Of Worship, Public Transit, Schools |
| Features | Balcony |
Building
| Bathroom Total | 2 |
| Bedrooms Above Ground | 1 |
| Bedrooms Total | 1 |
| Amenities | Security/concierge, Party Room, Exercise Centre, Recreation Centre |
| Cooling Type | Central Air Conditioning |
| Exterior Finish | Brick, Concrete |
| Heating Fuel | Natural Gas |
| Heating Type | Forced Air |
| Type | Apartment |
Land
| Acreage | No |
| Land Amenities | Park, Place Of Worship, Public Transit, Schools |
Rooms
| Level | Type | Length | Width | Dimensions |
|---|---|---|---|---|
| Flat | Living Room | 3.1 m | 2.9 m | 3.1 m x 2.9 m |
| Flat | Dining Room | 3.1 m | 2.9 m | 3.1 m x 2.9 m |
| Flat | Kitchen | 3.2 m | 2.39 m | 3.2 m x 2.39 m |
| Flat | Primary Bedroom | 3.12 m | 3.07 m | 3.12 m x 3.07 m |
| Flat | Den | 2.57 m | 2.46 m | 2.57 m x 2.46 m |
https://www.realtor.ca/real-estate/26772657/1109-286-main-st-toronto-east-end-danforth
Contact Us
Contact us for more information

Paulina Vu
Broker
www.psrbrokerage.com
625 King Street West
Toronto, Ontario M5V 1M5
(416) 360-0688
(416) 360-0687

