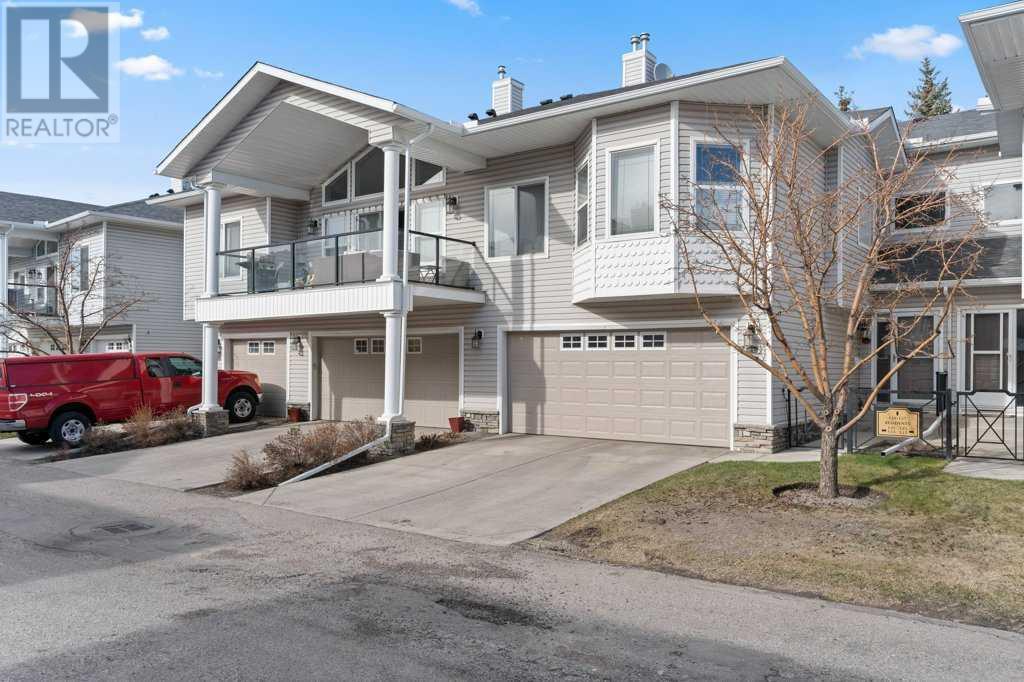131 Rocky Vista Terrace Nw Calgary, Alberta T3G 5G6
$495,000Maintenance, Common Area Maintenance, Insurance, Property Management, Reserve Fund Contributions
$453 Monthly
Maintenance, Common Area Maintenance, Insurance, Property Management, Reserve Fund Contributions
$453 MonthlyImpressive 3-Bedroom Home with Double Garage and Fully Developed Basement Welcome to your dream home! This immaculate 3-bedroom, 3.5-bathroom, 2-story beauty boasts over 2000 sq. ft. of luxurious living space. It's not just a home; it's a lifestyle. Main Floor Highlights: Spacious living room with a cozy gas fireplace and laminate floors, tiled entrance. Well-appointed kitchen with a generous sit-up counter for six people. Sizable dining room with patio doors to your private balcony with gas line for BBQ. Convenient 1/2 bathroom and versatile office area. Upper Floor Retreat: Two generously sized bedrooms, each with a 4-piece en suite and walk-in closet. Top-floor laundry for ultimate convenience. Master bedroom oasis with a large soaker tub, separate shower, vaulted ceilings, and balcony access. Finished Basement: Additional bedroom and 3-piece bathroom for guests or family. This exceptional home is within walking distance of the new LRT, simplifying your daily commute. Don't miss this fantastic opportunity to own a remarkable property! (id:51013)
Property Details
| MLS® Number | A2123390 |
| Property Type | Single Family |
| Community Name | Rocky Ridge |
| Amenities Near By | Park, Playground |
| Community Features | Pets Allowed With Restrictions |
| Features | No Smoking Home |
| Parking Space Total | 4 |
| Plan | 0213238 |
| Structure | Clubhouse |
Building
| Bathroom Total | 4 |
| Bedrooms Above Ground | 3 |
| Bedrooms Below Ground | 1 |
| Bedrooms Total | 4 |
| Amenities | Clubhouse, Exercise Centre |
| Appliances | Refrigerator, Dishwasher, Stove, Microwave Range Hood Combo, Window Coverings, Garage Door Opener, Washer & Dryer |
| Basement Development | Finished |
| Basement Type | Full (finished) |
| Constructed Date | 2002 |
| Construction Material | Wood Frame |
| Construction Style Attachment | Attached |
| Cooling Type | None |
| Exterior Finish | Stone, Vinyl Siding |
| Fireplace Present | Yes |
| Fireplace Total | 1 |
| Flooring Type | Carpeted, Ceramic Tile, Laminate |
| Foundation Type | Poured Concrete |
| Half Bath Total | 1 |
| Heating Fuel | Natural Gas |
| Heating Type | Forced Air |
| Stories Total | 2 |
| Size Interior | 1,633 Ft2 |
| Total Finished Area | 1633.28 Sqft |
| Type | Row / Townhouse |
Parking
| Attached Garage | 2 |
Land
| Acreage | No |
| Fence Type | Not Fenced |
| Land Amenities | Park, Playground |
| Landscape Features | Fruit Trees |
| Size Total Text | Unknown |
| Zoning Description | Dc (pre 1p2007) |
Rooms
| Level | Type | Length | Width | Dimensions |
|---|---|---|---|---|
| Basement | 3pc Bathroom | 11.25 Ft x 5.67 Ft | ||
| Basement | Bedroom | 11.83 Ft x 13.08 Ft | ||
| Basement | Family Room | 15.25 Ft x 23.17 Ft | ||
| Basement | Storage | 10.92 Ft x 5.50 Ft | ||
| Basement | Furnace | 8.17 Ft x 6.75 Ft | ||
| Main Level | 2pc Bathroom | 5.92 Ft x 4.50 Ft | ||
| Main Level | Bedroom | 8.25 Ft x 10.25 Ft | ||
| Main Level | Dining Room | 11.50 Ft x 9.50 Ft | ||
| Main Level | Kitchen | 12.17 Ft x 10.42 Ft | ||
| Main Level | Living Room | 13.00 Ft x 14.25 Ft | ||
| Upper Level | 4pc Bathroom | 14.00 Ft x 11.33 Ft | ||
| Upper Level | 4pc Bathroom | 8.83 Ft x 8.83 Ft | ||
| Upper Level | Bedroom | 18.00 Ft x 10.75 Ft | ||
| Upper Level | Primary Bedroom | 16.17 Ft x 12.83 Ft |
https://www.realtor.ca/real-estate/26772594/131-rocky-vista-terrace-nw-calgary-rocky-ridge
Contact Us
Contact us for more information

Dave Shulz
Associate
www.daveshulz.com/
101a, 3740 11a Street Ne
Calgary, Alberta T2E 6M6
(403) 457-4292
www.royallepagemission.ca/

Josh Nelson
Associate
www.youtube.com/embed/9uf7xCABi0I
www.hanneynelson.com/
www.facebook.com/AgentJoshNelson/
www.linkedin.com/in/agentjoshnelson/
twitter.com/agentjoshnelson?lang=en
www.instagram.com/hanneynelson_yyc_realest
101a, 3740 11a Street Ne
Calgary, Alberta T2E 6M6
(403) 457-4292
www.royallepagemission.ca/
















































