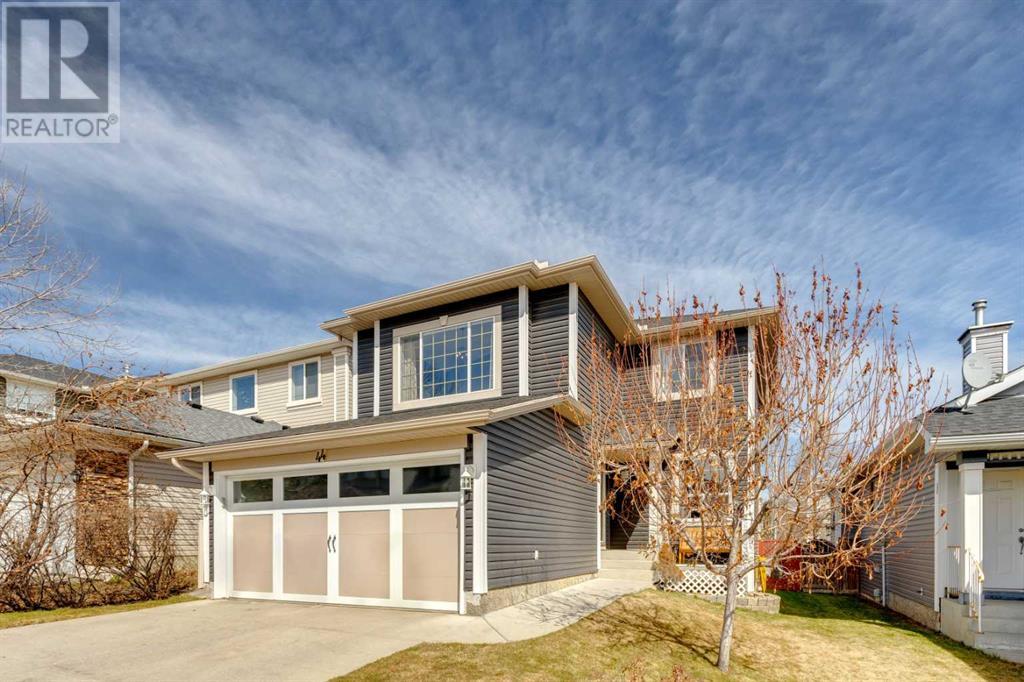44 Bridlewood Gardens Sw Calgary, Alberta T2Y 3X3
$639,900
* OPEN HOUSE SATURDAY APRIL 20th from 1:00pm - 4:00pm * This beautifully updated home is steps away from schools, parks, and paths in the highly desired community of Bridlewood. This meticulously cared-for property is on a wonderful lot with an amazing yard, perfect for enjoying warm summer nights. From the moment you arrive at this 2479 sqft, fully developed home, you will appreciate the attention to detail. With rich Travertine stone flooring, granite countertops, a gas fireplace, and a main floor that is open, bright, and full of natural warmth and light. The upper floor offers a large south-facing bonus room, 2 generously sized kids' bedrooms, a 4-piece bathroom, and a primary retreat with a 4-piece ensuite and walk-in closet. The lower level is developed with a great recreation room, a fourth bedroom/gym and a half bathroom. Additional recent upgrades include roof (2022), siding (2022), hot water tank (2023), and overhead garage door (2022). All this on a fully fenced and landscaped lot with a great-sized yard and a 2-tiered deck. Only minutes from Stoney Trail, Costco, Spruce Meadows, and Fish Creek Park. Book your showing today! (id:51013)
Open House
This property has open houses!
1:00 pm
Ends at:4:00 pm
Property Details
| MLS® Number | A2122362 |
| Property Type | Single Family |
| Community Name | Bridlewood |
| Parking Space Total | 4 |
| Plan | 9910831 |
| Structure | Deck |
Building
| Bathroom Total | 4 |
| Bedrooms Above Ground | 3 |
| Bedrooms Below Ground | 1 |
| Bedrooms Total | 4 |
| Appliances | Refrigerator, Dishwasher, Stove, Oven, Dryer, Hood Fan, Window Coverings, Garage Door Opener |
| Basement Development | Finished |
| Basement Type | Full (finished) |
| Constructed Date | 2001 |
| Construction Material | Wood Frame |
| Construction Style Attachment | Detached |
| Cooling Type | None |
| Exterior Finish | Vinyl Siding |
| Fireplace Present | Yes |
| Fireplace Total | 1 |
| Flooring Type | Carpeted, Laminate, Stone |
| Foundation Type | Poured Concrete |
| Half Bath Total | 2 |
| Heating Fuel | Natural Gas |
| Heating Type | Forced Air |
| Stories Total | 2 |
| Size Interior | 1,772 Ft2 |
| Total Finished Area | 1772.09 Sqft |
| Type | House |
Parking
| Attached Garage | 2 |
Land
| Acreage | No |
| Fence Type | Fence |
| Landscape Features | Landscaped |
| Size Frontage | 117.3 M |
| Size Irregular | 385.00 |
| Size Total | 385 M2|4,051 - 7,250 Sqft |
| Size Total Text | 385 M2|4,051 - 7,250 Sqft |
| Zoning Description | R-1n |
Rooms
| Level | Type | Length | Width | Dimensions |
|---|---|---|---|---|
| Basement | Bedroom | 11.00 Ft x 9.50 Ft | ||
| Basement | Recreational, Games Room | 26.00 Ft x 15.00 Ft | ||
| Basement | Furnace | 11.00 Ft x 8.00 Ft | ||
| Basement | 2pc Bathroom | 8.00 Ft x 5.17 Ft | ||
| Main Level | Kitchen | 12.00 Ft x 10.50 Ft | ||
| Main Level | Dining Room | 13.00 Ft x 8.00 Ft | ||
| Main Level | Living Room | 15.50 Ft x 15.00 Ft | ||
| Main Level | Den | 11.50 Ft x 10.00 Ft | ||
| Main Level | Laundry Room | 6.00 Ft x 5.00 Ft | ||
| Main Level | 2pc Bathroom | 5.00 Ft x 5.00 Ft | ||
| Upper Level | Primary Bedroom | 15.00 Ft x 12.00 Ft | ||
| Upper Level | Bedroom | 12.00 Ft x 9.00 Ft | ||
| Upper Level | Bedroom | 11.00 Ft x 10.00 Ft | ||
| Upper Level | Bonus Room | 17.00 Ft x 12.00 Ft | ||
| Upper Level | 4pc Bathroom | 8.00 Ft x 5.00 Ft | ||
| Upper Level | 3pc Bathroom | 9.00 Ft x 5.00 Ft |
https://www.realtor.ca/real-estate/26772549/44-bridlewood-gardens-sw-calgary-bridlewood
Contact Us
Contact us for more information

Sam Patel
Associate
(403) 648-2765
www.sampatel.ca
www.facebook.com/SamPatelYYC/
www.linkedin.com/in/sam-patel-9404b71
twitter.com/SamPatelYYC
700 - 1816 Crowchild Trail Nw
Calgary, Alberta T2M 3Y7
(403) 262-7653
(403) 648-2765
Calvin Bass
Associate
(403) 648-2765
Sampatel.ca
700 - 1816 Crowchild Trail Nw
Calgary, Alberta T2M 3Y7
(403) 262-7653
(403) 648-2765




























