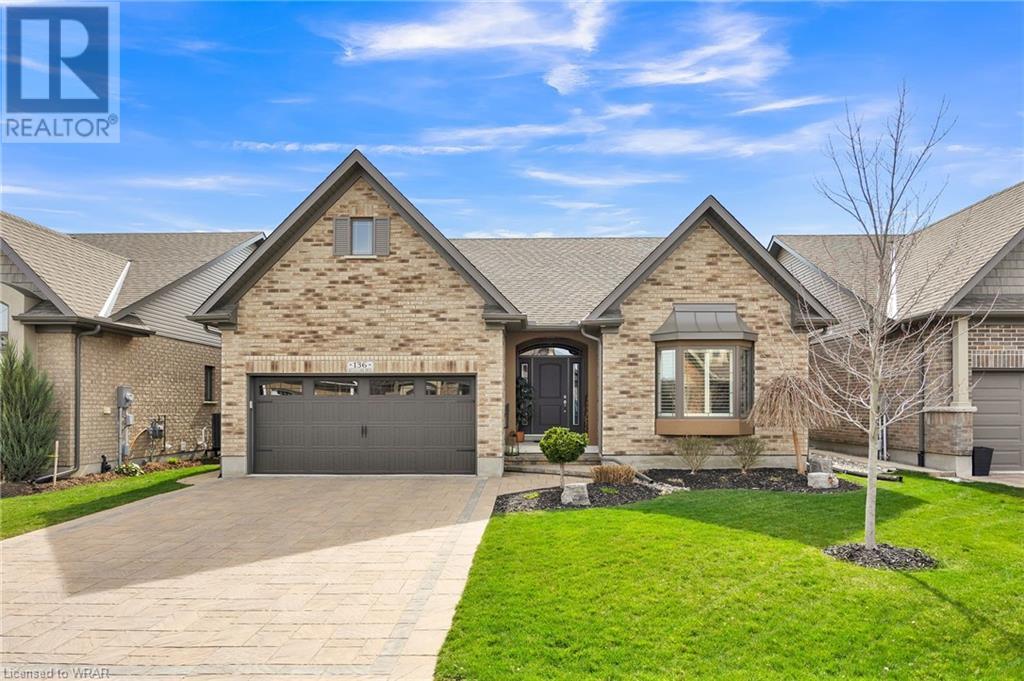136 Kettle Lake Drive New Hamburg, Ontario N3A 4R3
$1,250,000Maintenance,
$232.78 Monthly
Maintenance,
$232.78 MonthlyStep into this captivating bungalow nestled in the heart of the vibrant Stonecroft Adult Living Community. Offering breathtaking views of open fields, lush trees, and winding pathways, this home provides a serene escape. With meticulous attention to detail, it boasts two bedrooms and an office or den on the main floor, where the 12-foot ceilings add to the grandeur of the space. The primary bedroom offers tranquil backyard views, a spacious walk-in closet, and a luxurious ensuite with a glass shower. The open-concept living room, adorned with a cozy gas fireplace, effortlessly flows into the kitchen and dining area. Here, you'll find a bright kitchen to cook in, featuring a 9-foot island with seating, quartz countertops, built-in appliances, and ample storage in the large pantry. The kitchen also boasts ample storage with pull-out drawers and soft-close cabinets, complemented by undermount lighting. Hardwood flooring throughout the home adds warmth and elegance. Step outside onto the deck with glass railings, perfect for enjoying the surrounding views. Beneath the deck, find standing-height storage for outdoor essentials, keeping the space tidy and organized. Residents of this community enjoy easy access to the highway, making commuting a breeze. Additionally, they have access to a recreational center with a host of amenities, including a pool, tennis/pickleball courts, sauna, party room, and library. (id:51013)
Property Details
| MLS® Number | 40574364 |
| Property Type | Single Family |
| Amenities Near By | Park, Place Of Worship, Playground, Schools |
| Community Features | Quiet Area, Community Centre |
| Equipment Type | Water Heater |
| Features | Backs On Greenbelt, Conservation/green Belt, Country Residential, Sump Pump, Automatic Garage Door Opener |
| Parking Space Total | 6 |
| Pool Type | Pool |
| Rental Equipment Type | Water Heater |
| Structure | Tennis Court |
Building
| Bathroom Total | 2 |
| Bedrooms Above Ground | 2 |
| Bedrooms Total | 2 |
| Amenities | Exercise Centre, Party Room |
| Appliances | Central Vacuum, Dishwasher, Dryer, Microwave, Oven - Built-in, Refrigerator, Stove, Water Meter, Water Softener, Washer, Microwave Built-in, Hood Fan, Window Coverings, Garage Door Opener |
| Architectural Style | Bungalow |
| Basement Development | Unfinished |
| Basement Type | Full (unfinished) |
| Constructed Date | 2018 |
| Construction Style Attachment | Detached |
| Cooling Type | Central Air Conditioning |
| Exterior Finish | Brick |
| Fire Protection | Smoke Detectors |
| Fireplace Present | Yes |
| Fireplace Total | 1 |
| Foundation Type | Poured Concrete |
| Heating Fuel | Natural Gas |
| Heating Type | Forced Air |
| Stories Total | 1 |
| Size Interior | 1673 |
| Type | House |
| Utility Water | Municipal Water |
Parking
| Attached Garage |
Land
| Access Type | Highway Access, Highway Nearby |
| Acreage | No |
| Land Amenities | Park, Place Of Worship, Playground, Schools |
| Landscape Features | Landscaped |
| Sewer | Municipal Sewage System |
| Size Depth | 110 Ft |
| Size Frontage | 50 Ft |
| Size Total Text | Under 1/2 Acre |
| Zoning Description | Z15 |
Rooms
| Level | Type | Length | Width | Dimensions |
|---|---|---|---|---|
| Main Level | Primary Bedroom | 12'7'' x 18'7'' | ||
| Main Level | Office | 12'9'' x 8'11'' | ||
| Main Level | Living Room | 16'4'' x 16'6'' | ||
| Main Level | Laundry Room | 7'4'' x 7'4'' | ||
| Main Level | Kitchen | 10'1'' x 19'6'' | ||
| Main Level | Dining Room | 16'4'' x 7'4'' | ||
| Main Level | Bedroom | 12'8'' x 11'11'' | ||
| Main Level | 4pc Bathroom | 12'9'' x 5'8'' | ||
| Main Level | 4pc Bathroom | 7'7'' x 7'4'' |
https://www.realtor.ca/real-estate/26772542/136-kettle-lake-drive-new-hamburg
Contact Us
Contact us for more information

Jeanette L. Schmidt
Salesperson
(519) 885-4914
83 Erb St.w.
Waterloo, Ontario N2L 6C2
(519) 885-0200
(519) 885-4914
www.remaxtwincity.com

Troy Schmidt
Broker
www.schmidtteam.ca/
83 Erb Street W, Suite B
Waterloo, Ontario N2L 6C2
(519) 885-0200
www.remaxtwincity.com


































