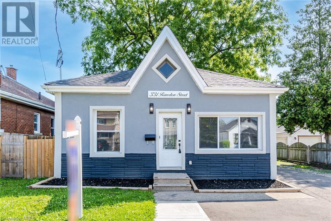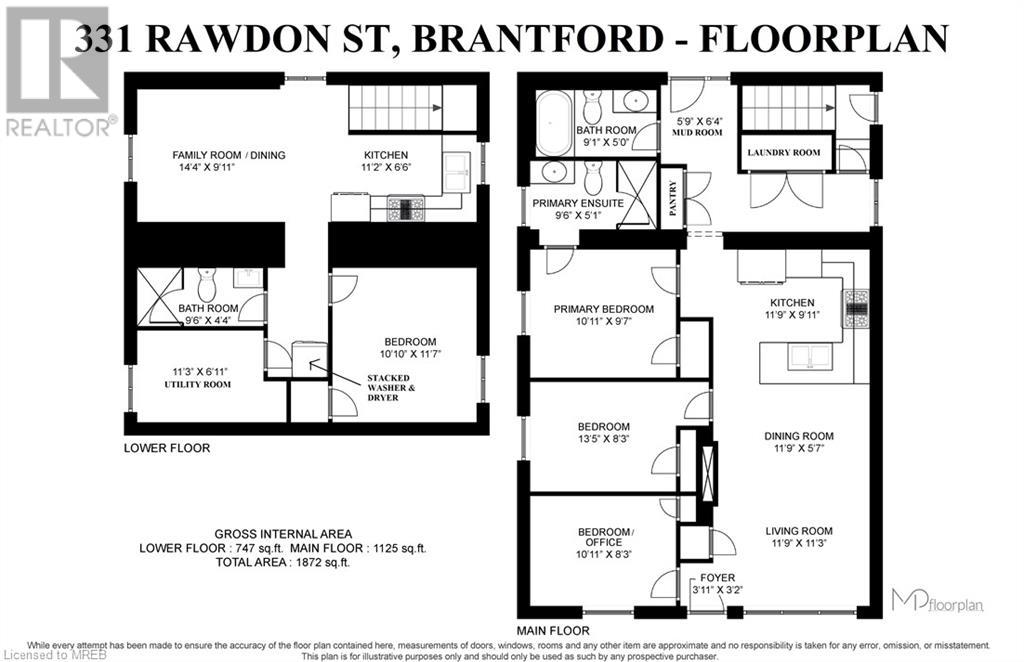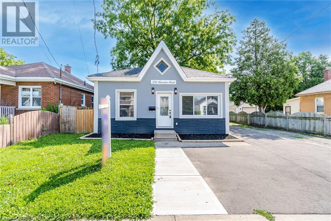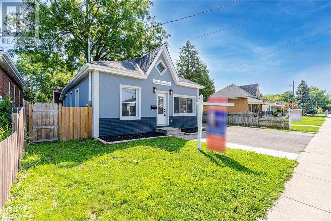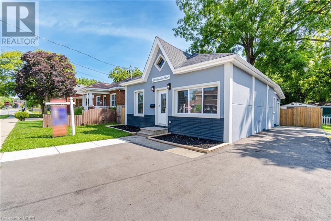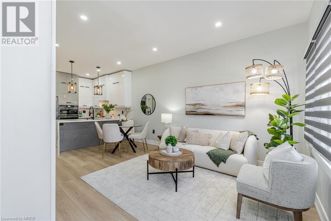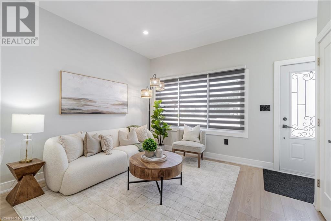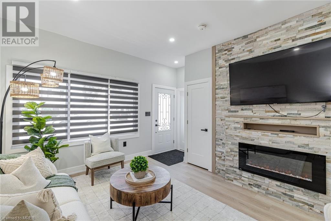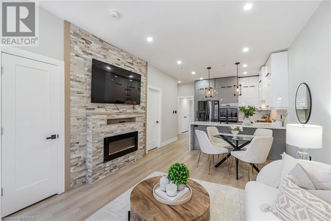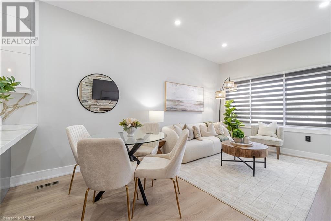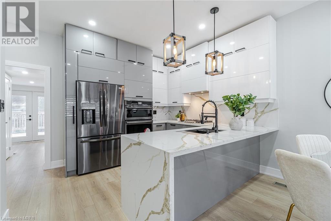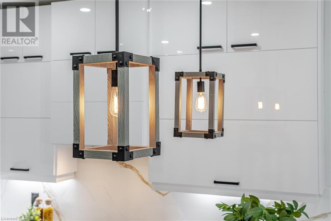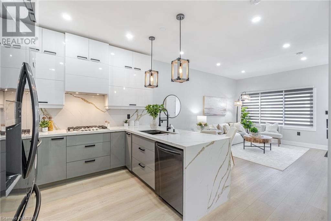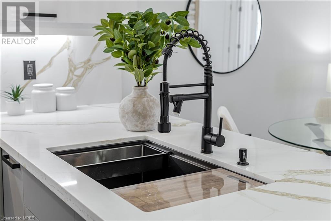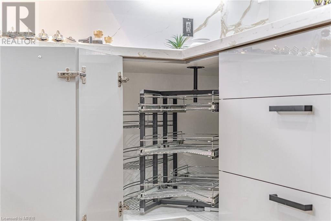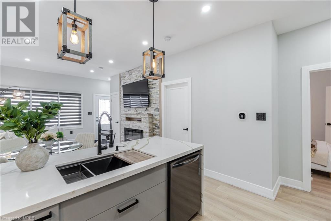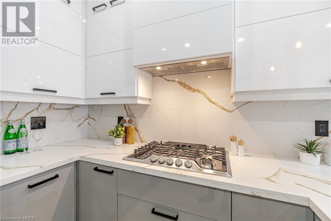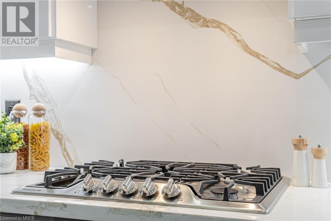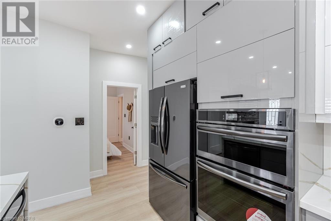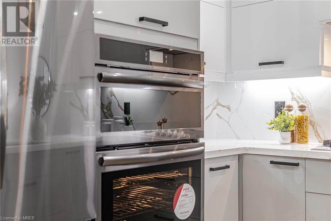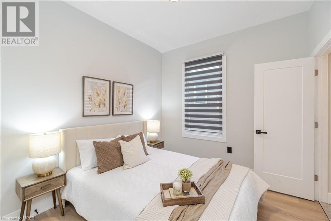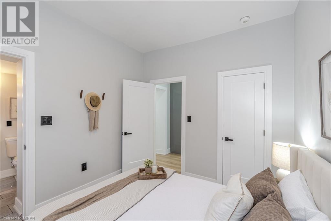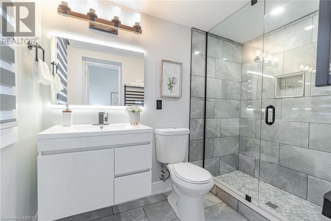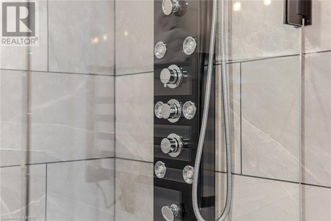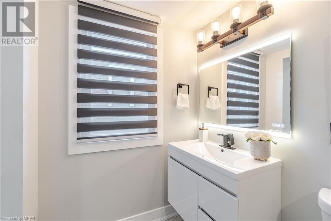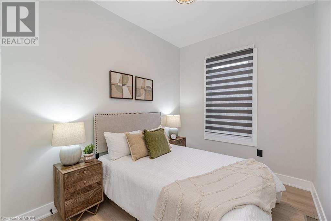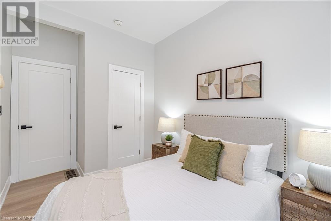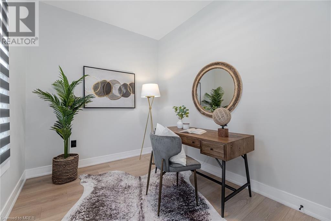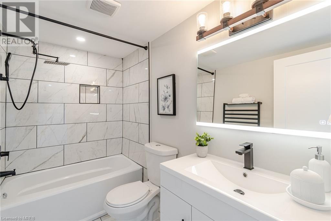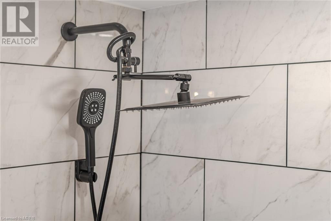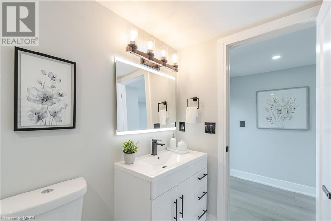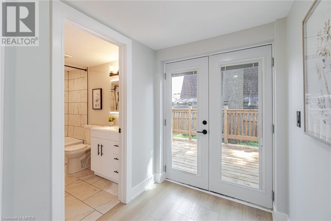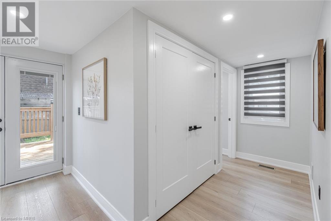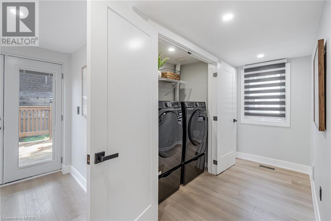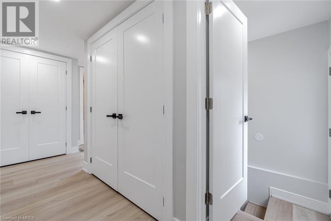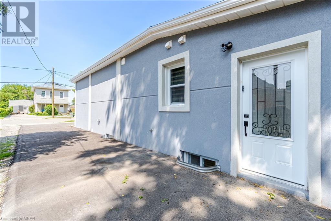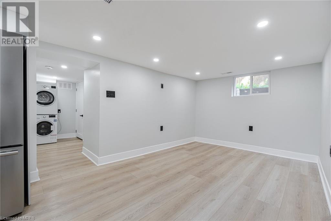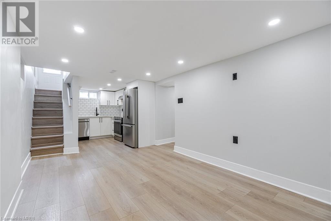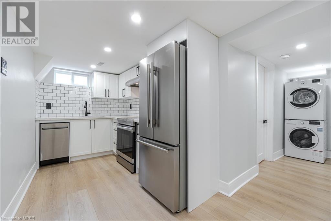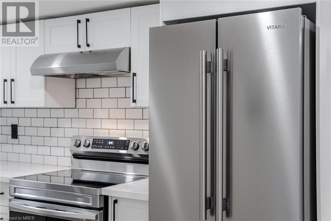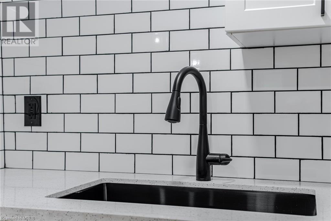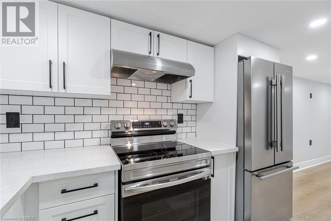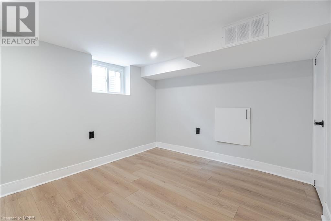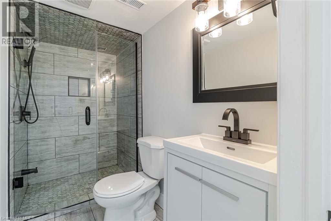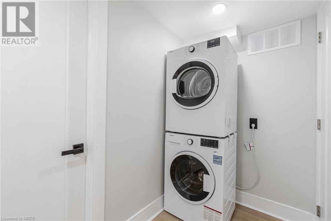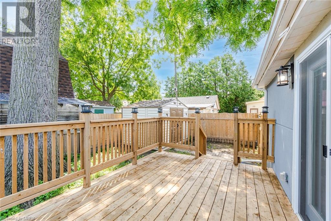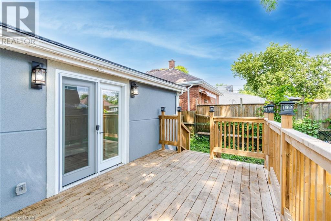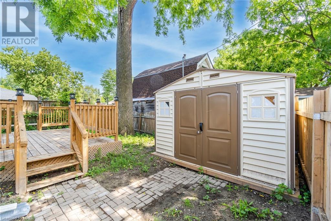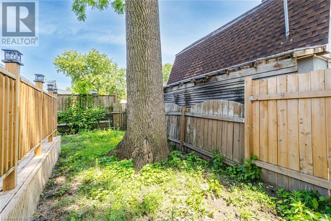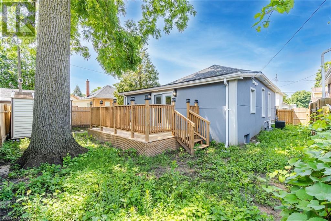331 Rawdon Street Brantford, Ontario N3S 6H7
$799,000
We are Honoured to Introduce to You This Meticulous & Absolutely Breathtaking Property. Currently with SuperHost AirBnB Status Upstairs & Basement Rented Separately, Generating over $70,000 Gross Income, $14,000 Expenses, Resulting in $56,000 Net Income. Over $300,000 Spent Resulted in the Cream of The Crop, Sophisticated Finished Wonder. You will Fall in Love with Every Part of the Property. 2 Kitchens, 2 Laundry Sets, 4 Bedrooms & 4 Parking Spots. The Main Floor has 9 and 1/2 Ft High Ceilings, Luxury Vinyl Throughout, Potlights, & Full Height Custom Stone Built-in Electric Fireplace. The Kitchen is Absolutely Jaw-Dropping, Featuring 2-Tone Colour Cabinets, Quartz Countertops With Waterfall, Quartz Backsplash, Workstation Sink with Pot Filler & Soap Dispenser, Built in Oven & Microwave, 5-Burner Gas Cooktop, Insert Rangehood Fan, Glossy Cabinets, Soft-Close Cabinets & drawers, Matte Black Handles, Vertical Lift-Up First Row Upper Cabinets, Second Upper Storage Cabinets, Under Valence Lighting, USB & USB-C Integrated Outlets, Custom Pull-Out Lazy Suzan, Pull-Out Recycling & Garbage, Full Height Pull Out Spice Rack, Black Stainless Steel Appliances, Counter-Depth Fridge, Double Pull Out Drawers, Breakfast Bar, Custom Island Light Fixtures. The Bathrooms are All New, Featuring New Vanities with Soft-Close, Marble Countertops, Glass Stand-up Shower with Ceiling Tiles & Light, Luxury Shower Panel with Body Jets, 5-Warmer Bar Wall-Mount Towel Warmer with Top Towel Storage, Frameless 3-Light LED Smart Mirror with Anti-Fog, 12x24 Porcelain Tiles, Toilet Paper Holder w/ Tissue Storage & Top Storage. Tons of Major Upgrades, Including ALL NEW: Wiring, Plumbing, Interior Framing, Insulation, Vanities, Appliances & Laundry, Shed, 16x12 Ft Backyard Deck, HVAC Piping, Humidifier, 200 Amp Panel, Exterior Car Charging, A/C, Light Fixtures, Cordless Sheer Shades, Doors & Baseboards, & Much Much More. Great Location, Between Downtown & Hwy 403. Close to Lynden Mall & Major Shopping. (id:51013)
Property Details
| MLS® Number | 40574374 |
| Property Type | Single Family |
| Amenities Near By | Hospital, Public Transit, Schools, Shopping |
| Community Features | School Bus |
| Features | Paved Driveway, In-law Suite |
| Parking Space Total | 4 |
| Structure | Shed |
Building
| Bathroom Total | 3 |
| Bedrooms Above Ground | 3 |
| Bedrooms Below Ground | 1 |
| Bedrooms Total | 4 |
| Appliances | Dishwasher, Dryer, Refrigerator, Stove, Washer, Microwave Built-in, Hood Fan |
| Architectural Style | Bungalow |
| Basement Development | Finished |
| Basement Type | Full (finished) |
| Constructed Date | 1910 |
| Construction Style Attachment | Detached |
| Cooling Type | Central Air Conditioning |
| Exterior Finish | Stucco |
| Fire Protection | Monitored Alarm, Smoke Detectors |
| Fireplace Fuel | Electric |
| Fireplace Present | Yes |
| Fireplace Total | 1 |
| Fireplace Type | Other - See Remarks |
| Foundation Type | Poured Concrete |
| Heating Fuel | Natural Gas |
| Heating Type | Forced Air |
| Stories Total | 1 |
| Size Interior | 1872 |
| Type | House |
| Utility Water | Municipal Water |
Land
| Access Type | Highway Access |
| Acreage | No |
| Land Amenities | Hospital, Public Transit, Schools, Shopping |
| Sewer | Municipal Sewage System |
| Size Depth | 70 Ft |
| Size Frontage | 41 Ft |
| Size Total Text | Under 1/2 Acre |
| Zoning Description | R1c |
Rooms
| Level | Type | Length | Width | Dimensions |
|---|---|---|---|---|
| Basement | 3pc Bathroom | 9'6'' x 4'4'' | ||
| Basement | Utility Room | 11'3'' x 6'11'' | ||
| Basement | Laundry Room | 4'6'' x 4'6'' | ||
| Basement | Bedroom | 10'10'' x 11'7'' | ||
| Basement | Kitchen | 11'3'' x 6'6'' | ||
| Basement | Family Room | 14'4'' x 9'11'' | ||
| Main Level | Laundry Room | 8'0'' x 4'0'' | ||
| Main Level | 3pc Bathroom | 9'1'' x 5'0'' | ||
| Main Level | Full Bathroom | 9'6'' x 5'1'' | ||
| Main Level | Mud Room | 5'9'' x 6'4'' | ||
| Main Level | Bedroom | 10'11'' x 8'3'' | ||
| Main Level | Bedroom | 13'5'' x 8'3'' | ||
| Main Level | Primary Bedroom | 10'11'' x 9'7'' | ||
| Main Level | Kitchen | 11'9'' x 9'11'' | ||
| Main Level | Dining Room | 11'9'' x 5'7'' | ||
| Main Level | Living Room | 11'9'' x 11'3'' | ||
| Main Level | Foyer | 3'11'' x 3'2'' |
https://www.realtor.ca/real-estate/26772484/331-rawdon-street-brantford
Contact Us
Contact us for more information
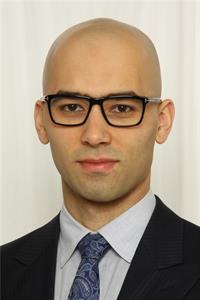
Ammar Kailani
Salesperson
ammarkailani.ca/
480 Eglinton Avenue West
Mississauga, Ontario L5R 0G2
(905) 565-9200
(905) 565-6677
www.rightathomerealty.com/

