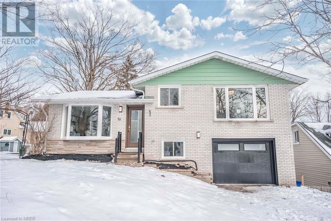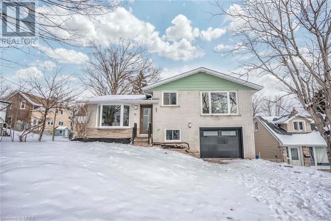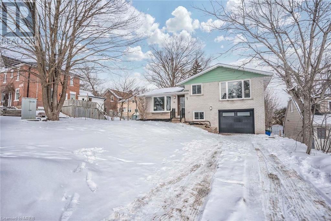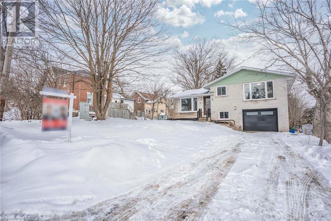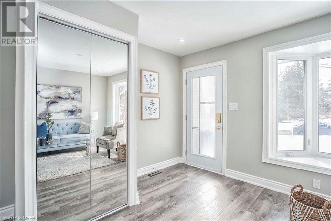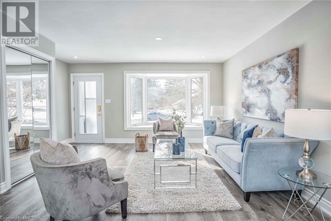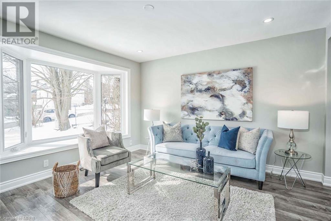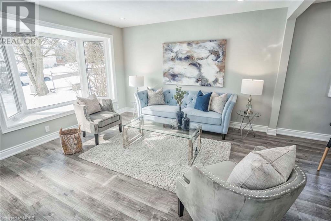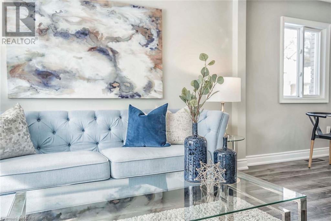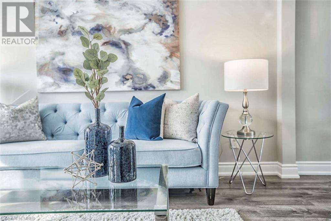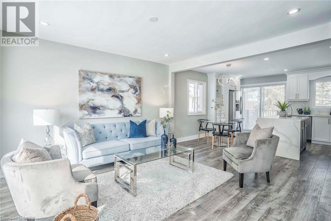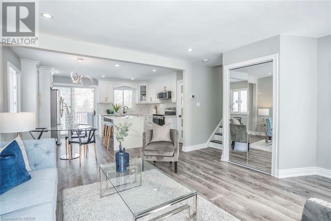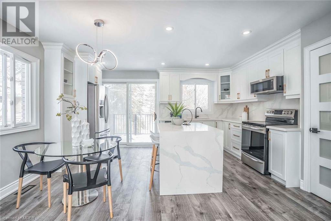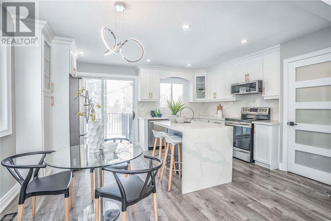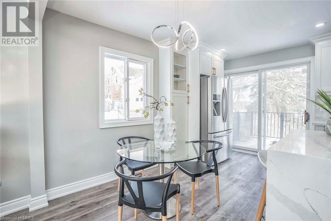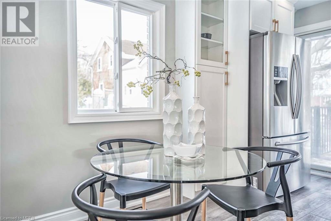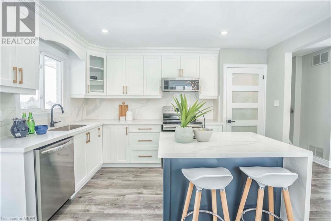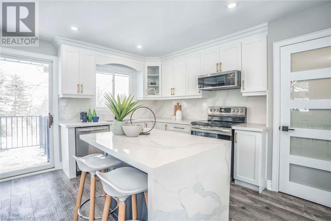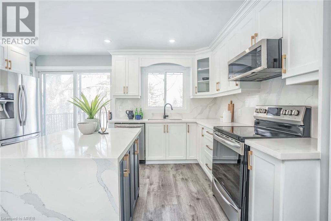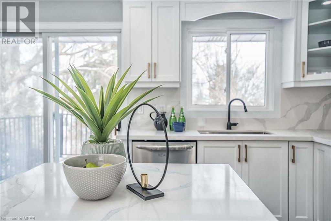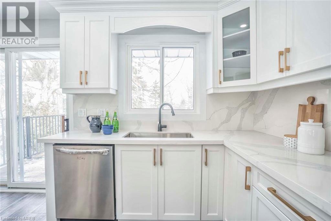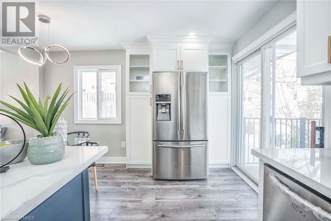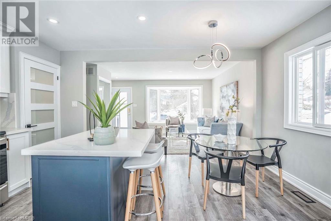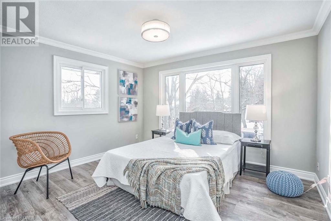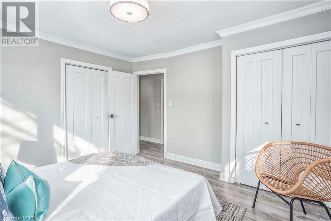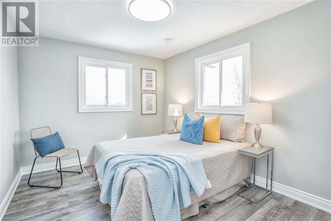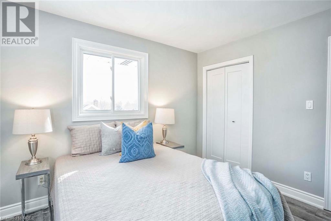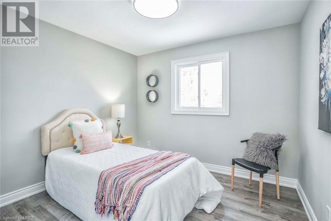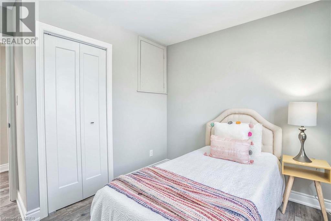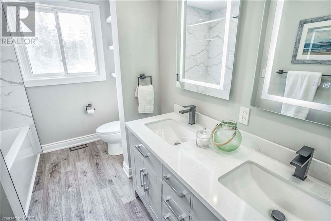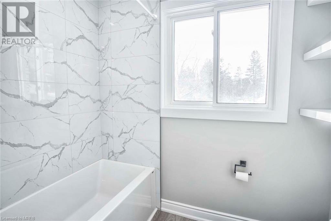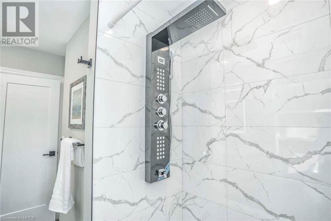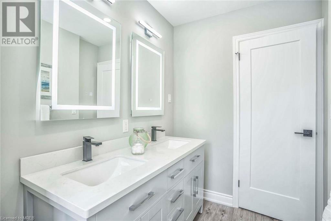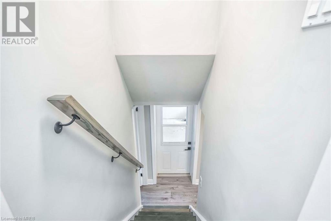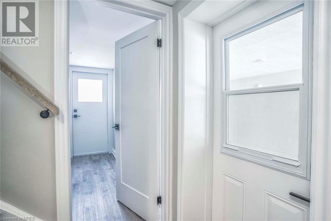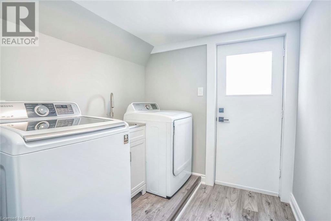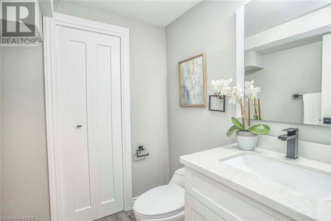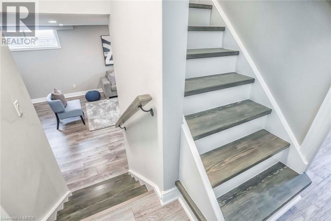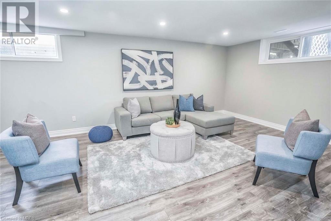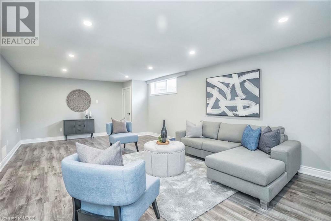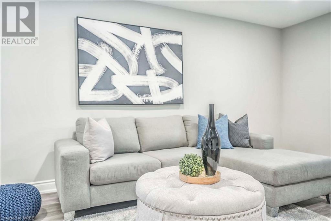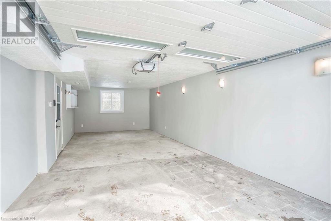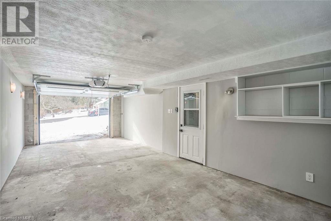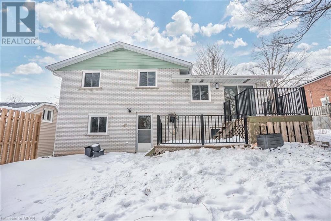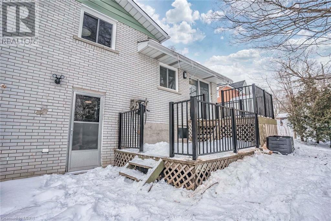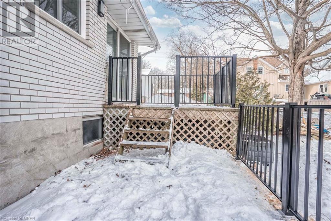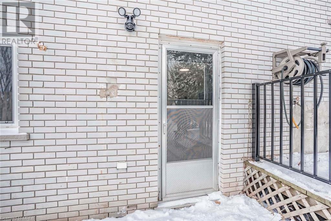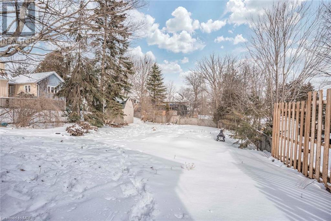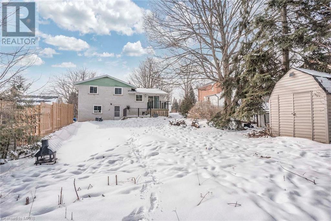15 Third Avenue Orangeville, Ontario L9W 1H1
$949,900
Available in the heart of Orangeville, this turnkey detached property has been tastefully upgraded. It boasts an open-concept layout, new flooring, and a brand-new kitchen complete with a center island, Quartz backsplash, and countertops, as well as stainless steel appliances. Throughout the home, you'll find upgraded light fixtures and pot lights adding to the modern ambiance. The fully upgraded modern washroom features double sinks and LED mirrors. Additionally, the basement has been fully renovated with a washroom and spacious entertainment area. With an oversized garage and a 50x132 ft lot, this property offers both style and functionality. Extras: Include: S/S Fridge, S/S Stove, Washer, Dryer, All Elfs, B/I Dishwasher, Microwave. Upgraded Windows, Shingles, Attic Insulation, Ac, Furnace, Garage Door, Exterior Railings. Move In Ready Home, Lots Of Potential With This Deep Lot! (id:51013)
Property Details
| MLS® Number | 40574376 |
| Property Type | Single Family |
| Amenities Near By | Public Transit, Schools |
| Parking Space Total | 4 |
Building
| Bathroom Total | 2 |
| Bedrooms Above Ground | 3 |
| Bedrooms Total | 3 |
| Appliances | Dishwasher, Dryer, Microwave, Refrigerator, Stove, Washer |
| Basement Development | Finished |
| Basement Type | Full (finished) |
| Construction Style Attachment | Detached |
| Cooling Type | Central Air Conditioning |
| Exterior Finish | Brick, Vinyl Siding |
| Half Bath Total | 1 |
| Heating Fuel | Natural Gas |
| Size Interior | 1803 |
| Type | House |
| Utility Water | Municipal Water |
Parking
| Attached Garage |
Land
| Acreage | No |
| Land Amenities | Public Transit, Schools |
| Sewer | Municipal Sewage System |
| Size Depth | 132 Ft |
| Size Frontage | 50 Ft |
| Size Total Text | Under 1/2 Acre |
| Zoning Description | R2 |
Rooms
| Level | Type | Length | Width | Dimensions |
|---|---|---|---|---|
| Second Level | Bedroom | 3'3'' x 2'7'' | ||
| Second Level | Primary Bedroom | 4'0'' x 3'9'' | ||
| Second Level | 4pc Bathroom | Measurements not available | ||
| Basement | Recreation Room | 7'8'' x 4'5'' | ||
| Lower Level | Other | 1'8'' x 3'0'' | ||
| Lower Level | Office | 4'7'' x 3'5'' | ||
| Main Level | Bedroom | 3'0'' x 3'1'' | ||
| Main Level | Living Room | 3'5'' x 4'0'' | ||
| Main Level | Kitchen | 4'5'' x 4'0'' | ||
| Main Level | 2pc Bathroom | Measurements not available |
https://www.realtor.ca/real-estate/26772483/15-third-avenue-orangeville
Contact Us
Contact us for more information
Prabhjot Arora
Salesperson
www.pjarora.com/
10 Kingsbridge Garden Circle Unit 200m
Mississauga, Ontario L5R 4B1
(905) 456-1000
(905) 456-8329
www.4561000.com/

