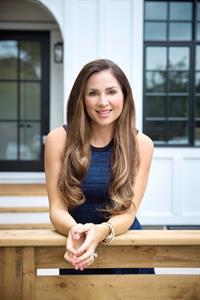2232 27 Street Sw Calgary, Alberta T3E 2G1
$739,900
Nestled on a serene street within the established Killarney community, this freshly painted 3+1 bedroom residence boasts over 2300 sq ft of living space. Step into the main level, where a spacious living room awaits, adorned with gleaming hardwood floors, a delightful bay window, and a comforting wood burning fireplace. The adjacent formal dining area, featuring a chic light fixture and an eye-catching feature wall, seamlessly merges with the living space. A short stroll leads to the inviting kitchen, showcasing rejuvenated cabinets, wooden countertops, an island with a convenient eating bar, and a sunlit breakfast nook. Adding to its practicality, a generous pantry awaits just inside the back door. Completing this level is a convenient 2-piece powder room, boasting a modern vanity and mirror. Ascend to the second level, where three bedrooms and a 4-piece main bath await. The primary bedroom serves as a tranquil retreat, offering access to a private balcony, a cozy fireplace, and a private 4-piece ensuite. The basement unfolds into a spacious family/media room, an additional bedroom, a contemporary 3-piece bath, and a utility/laundry room equipped with brand new washer and dryer. Notable updates include the replacement of all door hardware, a new hot water tank, the renewal of all internal furnace components, the modernization of most light fixtures on the main and second levels, and a new front door. Outside, relish in the charm of the freshly refinished front porch or retreat to the backyard oasis, complete with a sizable deck and access to the double detached garage. Conveniently situated, enjoy proximity to amenities such as the Killarney Rec Centre, Shaganappi Point Golf Course, schools, shopping destinations, public transit, and easy access to 17th Avenue, 26th Avenue, and Crowchild Trail. (id:51013)
Property Details
| MLS® Number | A2123953 |
| Property Type | Single Family |
| Community Name | Killarney/Glengarry |
| Amenities Near By | Golf Course, Park, Playground, Recreation Nearby |
| Community Features | Golf Course Development |
| Features | Back Lane, French Door |
| Parking Space Total | 2 |
| Plan | 5661o |
| Structure | Deck |
Building
| Bathroom Total | 4 |
| Bedrooms Above Ground | 3 |
| Bedrooms Below Ground | 1 |
| Bedrooms Total | 4 |
| Appliances | Washer, Refrigerator, Cooktop - Electric, Dishwasher, Dryer, Microwave, Oven - Built-in, Window Coverings, Garage Door Opener |
| Basement Development | Finished |
| Basement Type | Full (finished) |
| Constructed Date | 1989 |
| Construction Material | Wood Frame |
| Construction Style Attachment | Detached |
| Cooling Type | None |
| Exterior Finish | Stone, Vinyl Siding |
| Fireplace Present | Yes |
| Fireplace Total | 2 |
| Flooring Type | Carpeted, Ceramic Tile, Hardwood |
| Foundation Type | Wood |
| Half Bath Total | 1 |
| Heating Type | Forced Air |
| Stories Total | 2 |
| Size Interior | 1,601 Ft2 |
| Total Finished Area | 1601.04 Sqft |
| Type | House |
Parking
| Detached Garage | 2 |
Land
| Acreage | No |
| Fence Type | Fence |
| Land Amenities | Golf Course, Park, Playground, Recreation Nearby |
| Landscape Features | Landscaped, Lawn |
| Size Depth | 38.09 M |
| Size Frontage | 7.62 M |
| Size Irregular | 290.00 |
| Size Total | 290 M2|0-4,050 Sqft |
| Size Total Text | 290 M2|0-4,050 Sqft |
| Zoning Description | R-c2 |
Rooms
| Level | Type | Length | Width | Dimensions |
|---|---|---|---|---|
| Basement | Family Room | 18.17 Ft x 15.42 Ft | ||
| Basement | Laundry Room | 9.00 Ft x 8.33 Ft | ||
| Basement | Bedroom | 15.42 Ft x 12.17 Ft | ||
| Basement | 3pc Bathroom | .00 Ft x .00 Ft | ||
| Main Level | Kitchen | 12.00 Ft x 11.83 Ft | ||
| Main Level | Dining Room | 13.92 Ft x 12.75 Ft | ||
| Main Level | Breakfast | 9.92 Ft x 6.00 Ft | ||
| Main Level | Living Room | 17.75 Ft x 11.83 Ft | ||
| Main Level | Foyer | 7.42 Ft x 5.00 Ft | ||
| Main Level | 2pc Bathroom | .00 Ft x .00 Ft | ||
| Upper Level | Primary Bedroom | 16.00 Ft x 15.17 Ft | ||
| Upper Level | Bedroom | 8.42 Ft x 8.42 Ft | ||
| Upper Level | Bedroom | 13.67 Ft x 10.42 Ft | ||
| Upper Level | 4pc Bathroom | .00 Ft x .00 Ft | ||
| Upper Level | 4pc Bathroom | .00 Ft x .00 Ft |
https://www.realtor.ca/real-estate/26772460/2232-27-street-sw-calgary-killarneyglengarry
Contact Us
Contact us for more information

Tanya Eklund
Associate
(403) 284-4923
www.tanyaeklundgroup.ca/
www.twitter.com/tanyaeklund
5211 4 Street Ne
Calgary, Alberta T2K 6J5
(403) 216-1600
(403) 284-4923
www.remaxcentral.ab.ca/





















































