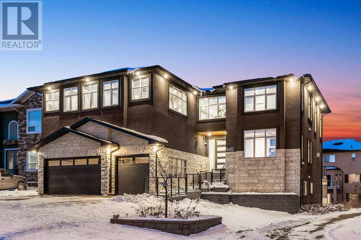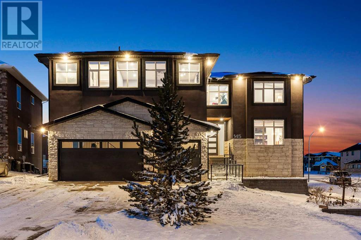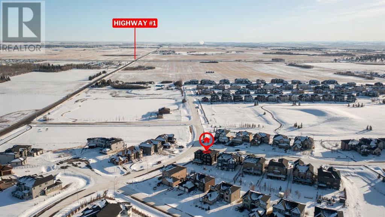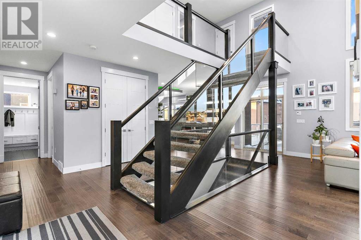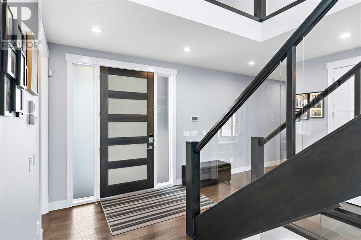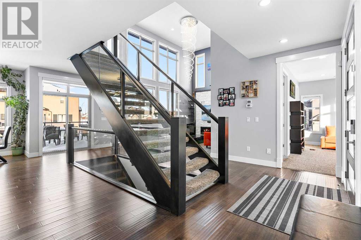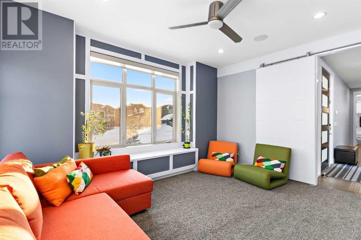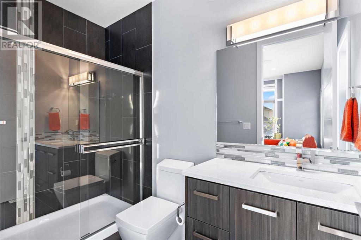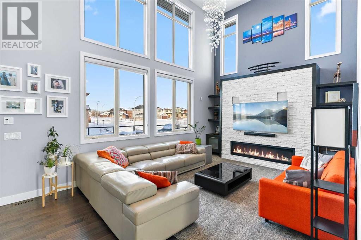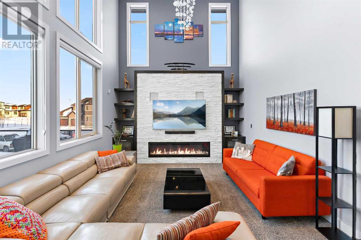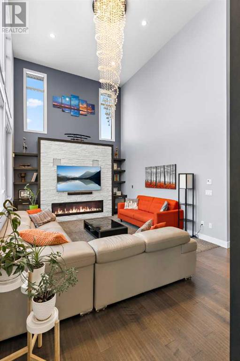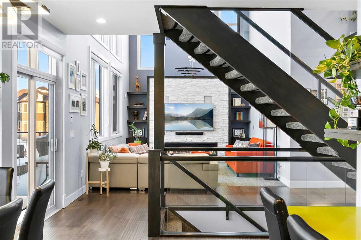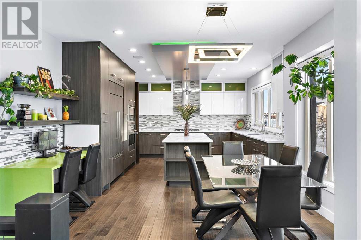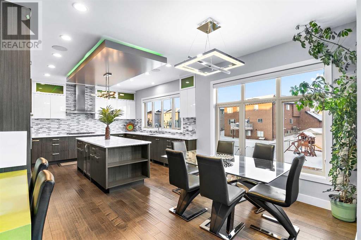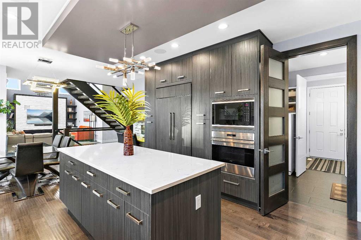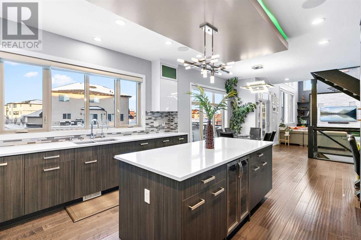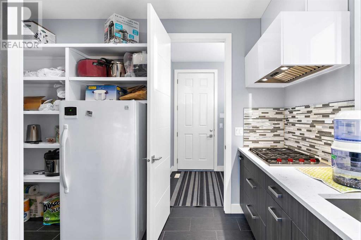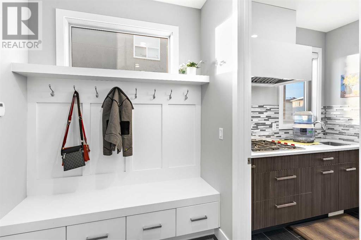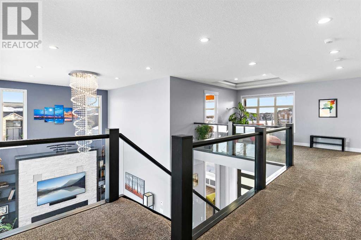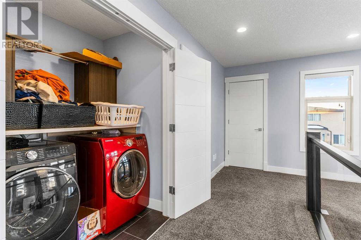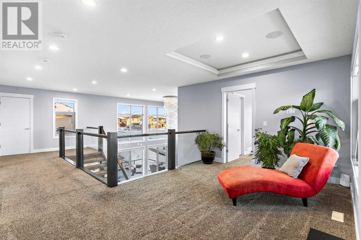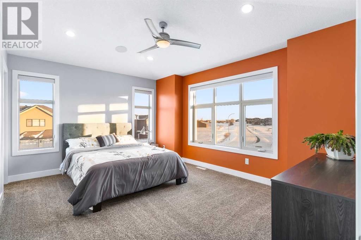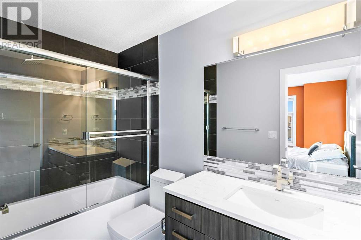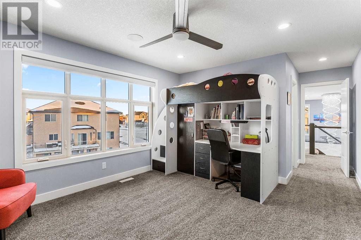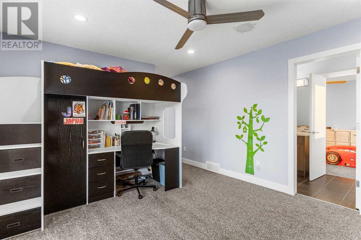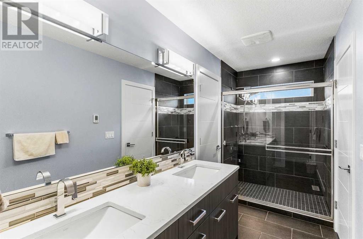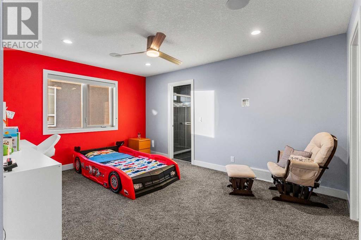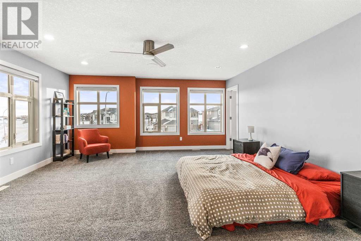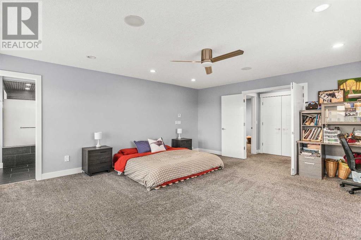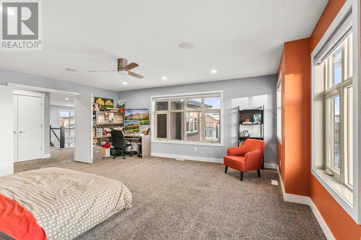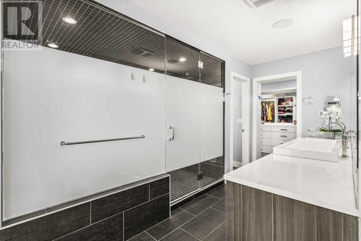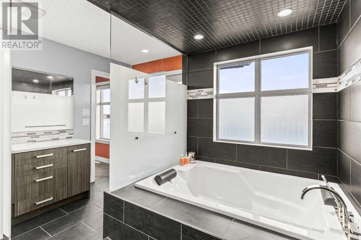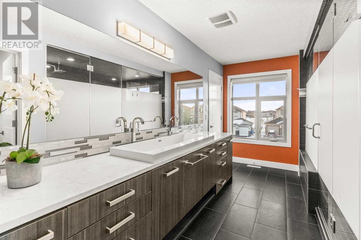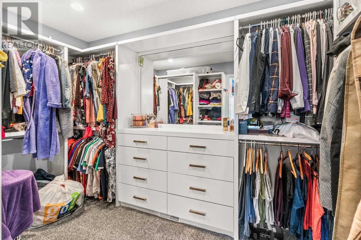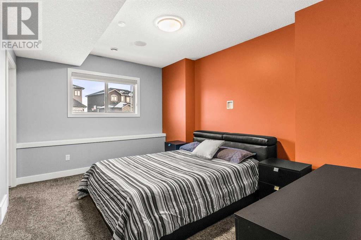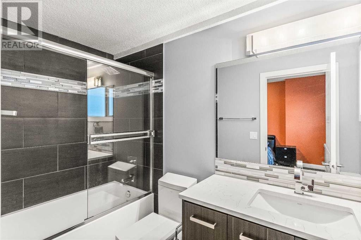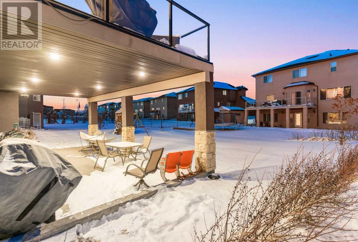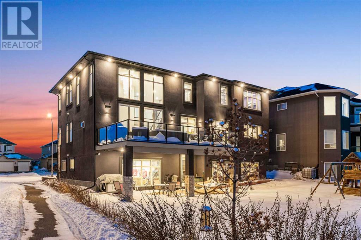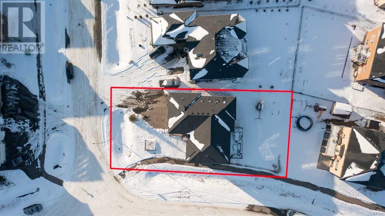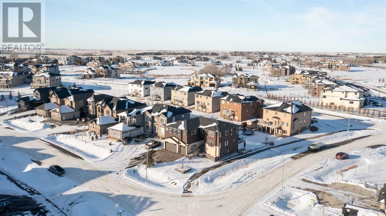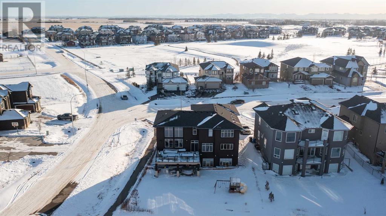145 Park Drive Rural Rocky View County, Alberta T1Z 0A3
$1,389,900
**open House Sat & Sun 3pm - 6pm**Indulge in the epitome of luxury living! This extraordinary corner property in Cambridge Park (Conrich) welcomes you with an expansive 3420 Sqft above-grade area with triple car garage, Boasting a total of 8 bedrooms and 6.5 baths. The main floor unveils luminous space adorned with large windows that fills each room with an abundance of natural light. Here, you'll find a full bedroom with an attached bath and walk-in closet, a convenient spice kitchen, and an inviting open-to-above living room that exudes warmth. The kitchen is a standout feature, boasting built-in appliances, elegant cabinet coverings, and the added allure of huge windows that amplify the brightness. This well-designed culinary space is further enhanced by a state-of-the-art speaker system that permeates every corner, creating a personalized and immersive music experience. Extend your living space seamlessly with a full-width deck, offering a perfect blend of indoor and outdoor living. Ascend to the upper level to discover a haven of comfort with four bedrooms. The master bedroom is a retreat in itself, boasting an enormous walk-in closet and a lavish 6pc en suite equipped with a soaker tub, in-floor heating, and ample storage. The second master bedroom offers luxurious en suite, providing a private and sophisticated space. Additional bedrooms share a Jack & Jill bathrooms, featuring double sinks and the added comfort of in-floor heating. The flawlessly designed basement showcases a well-appointed living space with 2 bedrooms, a full bath, a full kitchen, and a theatre room, forming an illegal suite. Additionally, a separate owner's area awaits with a bedroom and full bath, perfect for guests. The property's amenities extend to an oversized fully finished, heated triple car garage that is a handyman’s dream. It comes equipped with an EV charger, ample shelving and large windows brightening the space. Experience the utmost convenience with a central vacuum system, s mart home integration for lights, speakers, TV, cameras, and garage automation. Revel in the ambience created by over 100 LED pot lights, while underground sprinklers maintain the lush landscape surrounding the property. This home's distinctive features, meticulous design, and technological enhancements ensure a lifestyle of unparalleled comfort and sophistication. (id:51013)
Open House
This property has open houses!
3:00 pm
Ends at:6:00 pm
3:00 pm
Ends at:6:00 pm
Property Details
| MLS® Number | A2124352 |
| Property Type | Single Family |
| Community Name | Cambridge Park |
| Amenities Near By | Park, Playground |
| Features | French Door, Closet Organizers, No Animal Home, No Smoking Home, Gas Bbq Hookup |
| Parking Space Total | 6 |
| Plan | 1013145 |
| Structure | Deck |
Building
| Bathroom Total | 7 |
| Bedrooms Above Ground | 5 |
| Bedrooms Below Ground | 3 |
| Bedrooms Total | 8 |
| Appliances | Refrigerator, Water Softener, Range - Gas, Dishwasher, Wine Fridge, Stove, Microwave, Oven - Built-in, Hood Fan, Window Coverings, Garage Door Opener, Washer & Dryer |
| Basement Development | Finished |
| Basement Features | Separate Entrance, Walk Out |
| Basement Type | Full (finished) |
| Constructed Date | 2015 |
| Construction Material | Poured Concrete, Wood Frame |
| Construction Style Attachment | Detached |
| Cooling Type | None |
| Exterior Finish | Concrete, Stone, Stucco |
| Fireplace Present | Yes |
| Fireplace Total | 1 |
| Flooring Type | Carpeted, Ceramic Tile, Hardwood |
| Foundation Type | Poured Concrete |
| Half Bath Total | 1 |
| Heating Fuel | Natural Gas |
| Heating Type | Forced Air |
| Stories Total | 2 |
| Size Interior | 3,420 Ft2 |
| Total Finished Area | 3420.32 Sqft |
| Type | House |
| Utility Water | Municipal Water |
Parking
| Concrete | |
| Garage | |
| Heated Garage | |
| Oversize | |
| Attached Garage | 3 |
Land
| Acreage | No |
| Fence Type | Partially Fenced |
| Land Amenities | Park, Playground |
| Landscape Features | Landscaped, Underground Sprinkler |
| Sewer | Municipal Sewage System |
| Size Irregular | 0.25 |
| Size Total | 0.25 Ac|10,890 - 21,799 Sqft (1/4 - 1/2 Ac) |
| Size Total Text | 0.25 Ac|10,890 - 21,799 Sqft (1/4 - 1/2 Ac) |
| Zoning Description | R-1 |
Rooms
| Level | Type | Length | Width | Dimensions |
|---|---|---|---|---|
| Basement | 4pc Bathroom | 4.11 M x 8.20 M | ||
| Basement | Bedroom | 11.50 M x 14.90 M | ||
| Basement | Bedroom | 10.20 M x 12.00 M | ||
| Basement | Kitchen | 13.30 M x 12.80 M | ||
| Basement | Furnace | 11.80 M x 12.80 M | ||
| Basement | 4pc Bathroom | 5.00 M x 9.20 M | ||
| Basement | Bedroom | 11.50 M x 12.00 M | ||
| Basement | Hall | 7.30 M x 3.70 M | ||
| Basement | Recreational, Games Room | 13.40 M x 25.30 M | ||
| Main Level | 2pc Bathroom | 7.80 M x 4.11 M | ||
| Main Level | Breakfast | 13.50 M x 10.70 M | ||
| Main Level | Foyer | 9.60 M x 9.10 M | ||
| Main Level | Living Room | 13.50 M x 27.00 M | ||
| Main Level | Pantry | 7.30 M x 6.80 M | ||
| Main Level | Laundry Room | 5.40 M x 3.10 M | ||
| Main Level | 3pc Bathroom | 4.11 M x 9.70 M | ||
| Main Level | Bedroom | 10.11 M x 14.90 M | ||
| Main Level | Kitchen | 14.50 M x 15.30 M | ||
| Main Level | Other | 6.30 M x 12.60 M | ||
| Upper Level | 4pc Bathroom | 4.11 M x 9.90 M | ||
| Upper Level | Bedroom | 11.11 M x 15.00 M | ||
| Upper Level | Other | 7.50 M x 11.90 M | ||
| Upper Level | 3pc Bathroom | 5.00 M x 16.20 M | ||
| Upper Level | 5pc Bathroom | 14.50 M x 11.90 M | ||
| Upper Level | Bedroom | 11.90 M x 20.40 M | ||
| Upper Level | Primary Bedroom | 19.10 M x 16.10 M | ||
| Upper Level | Other | 7.20 M x 6.20 M | ||
| Upper Level | Bedroom | 14.40 M x 15.20 M |
https://www.realtor.ca/real-estate/26772456/145-park-drive-rural-rocky-view-county-cambridge-park
Contact Us
Contact us for more information

Durgesh Vavilala
Associate
(403) 253-0679
6204b Burbank Rd Se
Calgary, Alberta T2H 2C2
(403) 253-5678
(403) 253-0679
Geet Gumber
Associate
(403) 253-0679
6204b Burbank Rd Se
Calgary, Alberta T2H 2C2
(403) 253-5678
(403) 253-0679

