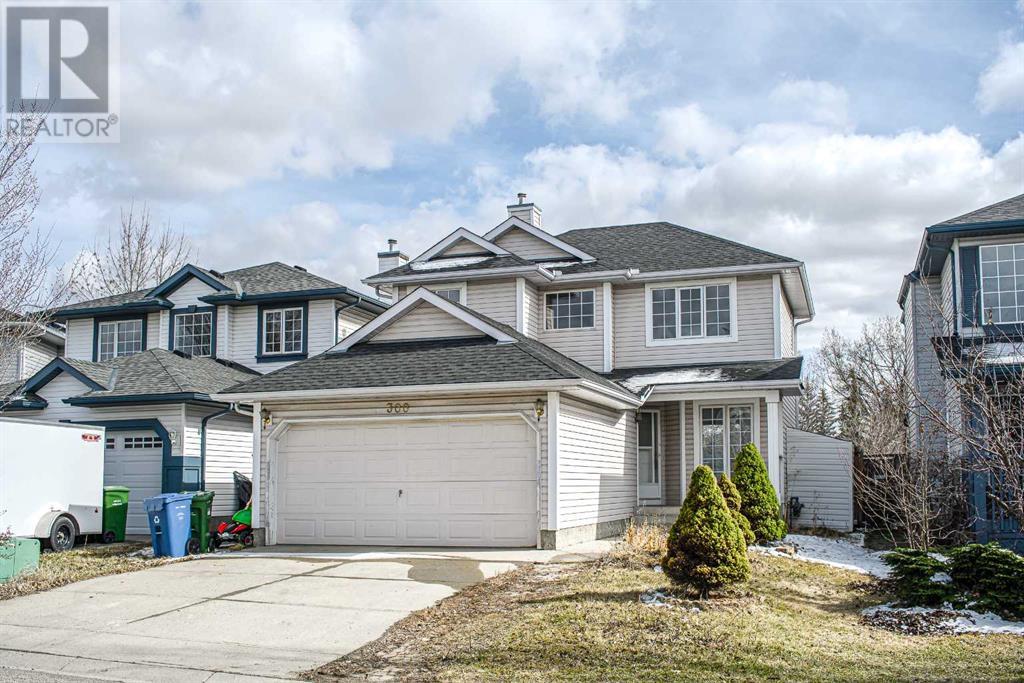300 Mt Selkirk Close Se Calgary, Alberta T2Z 2P7
$579,900
Welcome to the stunning two storey in the desirable community of Mckenzie Lake. It’s the first time of the well-maintained property listed on the market. Step into the house, you would be grateful for the lovely family room with a cozy gas fireplace and enjoy bright sunshine from the huge south facing window. The kitchen connected with dinning area is opened to double glass patio door access to the wood deck in the south-facing back yard. On the upper floor, you will find a large master bedroom with 4pc ensuite and two good size bedrooms. Great location, steps to parks, lake and bow river. Minutes driving to shopping centre and highways. BEST PRICE in Mckenzie Lake. Call TODAY. (id:51013)
Property Details
| MLS® Number | A2122928 |
| Property Type | Single Family |
| Community Name | McKenzie Lake |
| Amenities Near By | Park, Playground |
| Features | Back Lane, No Animal Home, No Smoking Home, Level |
| Parking Space Total | 4 |
| Plan | 9312455 |
| Structure | None |
Building
| Bathroom Total | 3 |
| Bedrooms Above Ground | 3 |
| Bedrooms Total | 3 |
| Appliances | Washer, Refrigerator, Cooktop - Electric, Dishwasher, Dryer, Hood Fan |
| Basement Development | Unfinished |
| Basement Type | Full (unfinished) |
| Constructed Date | 1996 |
| Construction Material | Wood Frame |
| Construction Style Attachment | Detached |
| Cooling Type | None |
| Exterior Finish | Vinyl Siding |
| Flooring Type | Ceramic Tile, Vinyl |
| Foundation Type | Poured Concrete |
| Half Bath Total | 1 |
| Heating Fuel | Natural Gas |
| Heating Type | Forced Air |
| Stories Total | 2 |
| Size Interior | 1,528 Ft2 |
| Total Finished Area | 1528 Sqft |
| Type | House |
Parking
| Attached Garage | 2 |
Land
| Acreage | No |
| Fence Type | Fence |
| Land Amenities | Park, Playground |
| Landscape Features | Lawn |
| Size Depth | 39.8 M |
| Size Frontage | 11.6 M |
| Size Irregular | 4940.63 |
| Size Total | 4940.63 Sqft|4,051 - 7,250 Sqft |
| Size Total Text | 4940.63 Sqft|4,051 - 7,250 Sqft |
| Zoning Description | R-c1 |
Rooms
| Level | Type | Length | Width | Dimensions |
|---|---|---|---|---|
| Third Level | Bedroom | 11.67 Ft x 9.50 Ft | ||
| Basement | Recreational, Games Room | 12.92 Ft x 14.42 Ft | ||
| Basement | Furnace | 11.42 Ft x 8.92 Ft | ||
| Basement | Family Room | 19.42 Ft x 17.92 Ft | ||
| Main Level | 2pc Bathroom | 6.42 Ft x 6.08 Ft | ||
| Main Level | Kitchen | 13.92 Ft x 14.83 Ft | ||
| Main Level | Laundry Room | 6.42 Ft x 2.58 Ft | ||
| Main Level | Living Room | 12.58 Ft x 19.00 Ft | ||
| Main Level | Other | 5.67 Ft x 3.83 Ft | ||
| Upper Level | 4pc Bathroom | 7.92 Ft x 5.00 Ft | ||
| Upper Level | Primary Bedroom | 11.92 Ft x 13.67 Ft | ||
| Upper Level | Bedroom | 9.17 Ft x 9.08 Ft | ||
| Upper Level | 4pc Bathroom | 8.08 Ft x 4.92 Ft | ||
| Upper Level | Loft | 5.17 Ft x 7.00 Ft |
https://www.realtor.ca/real-estate/26772451/300-mt-selkirk-close-se-calgary-mckenzie-lake
Contact Us
Contact us for more information

Gloria Sun
Associate
gloriasun.com/
Suite 601, 1701 Centre Street Nw
Calgary, Alberta T2E 7Y2
(403) 390-7080





























