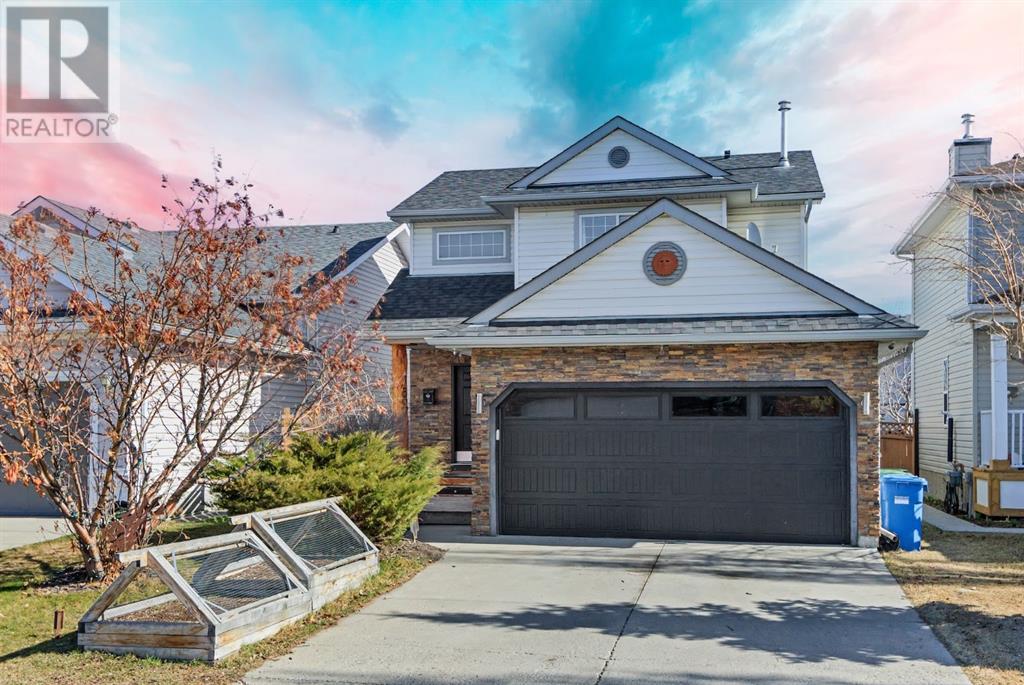287 Harvest Creek Close Ne Calgary, Alberta T3K 4P7
$575,000
Open House April 20 & 21, 12 - 4pm. Welcome to your city escape! This cozy haven is just minutes from schools, grocery stores, and all the amenities of an established neighbourhood, yet it feels like your own mountain cabin. Imagine winter nights soaking in your recently upgraded hot tub and summer evenings enjoying meals outside prepared with vegetables from your personal veggie garden and grilling under your covered BBQ pit. Your family will love relaxing in the outdoor lounge space and having meals together at the patio dinning table. The abundance of trees provides unparalleled privacy. Through the French doors that connect your outdoor escape, you'll find all the charm of a mountain cabin, with floor tiles flown in from Mexico and custom stone feature walls adding to the rustic aesthetic. No fighting over shower time with the new hot water tank installed last year. Explore bike paths and playgrounds with your family, just down the street. This one-of-a-kind property in Calgary offers a truly unique living experience that you won't find anywhere else. (id:51013)
Open House
This property has open houses!
12:00 pm
Ends at:4:00 pm
12:00 pm
Ends at:4:00 pm
Property Details
| MLS® Number | A2123047 |
| Property Type | Single Family |
| Community Name | Harvest Hills |
| Amenities Near By | Park, Playground |
| Parking Space Total | 4 |
| Plan | 9612189 |
| Structure | Deck |
Building
| Bathroom Total | 3 |
| Bedrooms Above Ground | 3 |
| Bedrooms Total | 3 |
| Appliances | Washer, Refrigerator, Dishwasher, Stove, Dryer, Window Coverings, Garage Door Opener |
| Basement Development | Finished |
| Basement Type | Full (finished) |
| Constructed Date | 1997 |
| Construction Material | Wood Frame |
| Construction Style Attachment | Detached |
| Cooling Type | None |
| Exterior Finish | Vinyl Siding |
| Fireplace Present | Yes |
| Fireplace Total | 1 |
| Flooring Type | Carpeted, Ceramic Tile, Hardwood, Laminate |
| Foundation Type | Poured Concrete |
| Half Bath Total | 1 |
| Heating Fuel | Natural Gas |
| Heating Type | Forced Air |
| Stories Total | 2 |
| Size Interior | 1,345 Ft2 |
| Total Finished Area | 1344.7 Sqft |
| Type | House |
Parking
| Concrete | |
| Attached Garage | 2 |
Land
| Acreage | No |
| Fence Type | Fence |
| Land Amenities | Park, Playground |
| Size Depth | 33.49 M |
| Size Frontage | 11.05 M |
| Size Irregular | 370.00 |
| Size Total | 370 M2|0-4,050 Sqft |
| Size Total Text | 370 M2|0-4,050 Sqft |
| Zoning Description | R-c1n |
Rooms
| Level | Type | Length | Width | Dimensions |
|---|---|---|---|---|
| Basement | Family Room | 14.67 Ft x 11.17 Ft | ||
| Basement | Study | 4.00 Ft x 2.25 Ft | ||
| Basement | Bonus Room | 9.00 Ft x 9.00 Ft | ||
| Basement | 4pc Bathroom | 8.33 Ft x 5.00 Ft | ||
| Basement | Laundry Room | 12.42 Ft x 8.67 Ft | ||
| Main Level | Living Room | 14.58 Ft x 13.92 Ft | ||
| Main Level | Kitchen | 11.75 Ft x 8.00 Ft | ||
| Main Level | Dining Room | 9.25 Ft x 7.75 Ft | ||
| Main Level | Foyer | 11.33 Ft x 5.50 Ft | ||
| Main Level | 2pc Bathroom | 7.58 Ft x 4.58 Ft | ||
| Upper Level | Primary Bedroom | 12.00 Ft x 11.58 Ft | ||
| Upper Level | Other | 7.58 Ft x 4.33 Ft | ||
| Upper Level | Bedroom | 11.83 Ft x 9.58 Ft | ||
| Upper Level | Bedroom | 11.42 Ft x 10.25 Ft | ||
| Upper Level | 4pc Bathroom | 8.92 Ft x 4.92 Ft |
https://www.realtor.ca/real-estate/26772973/287-harvest-creek-close-ne-calgary-harvest-hills
Contact Us
Contact us for more information

Shawn Getty
Associate
(403) 648-2765
shawn.getty@exprealty.com/
facebook.com/shawngetty
linkedin.com/shawngetty
twitter.com/shawngetty
700 - 1816 Crowchild Trail Nw
Calgary, Alberta T2M 3Y7
(403) 262-7653
(403) 648-2765

Nathaniel Krieger
Associate
(403) 648-2765
nathanielkrieger.exprealty.com/
700 - 1816 Crowchild Trail Nw
Calgary, Alberta T2M 3Y7
(403) 262-7653
(403) 648-2765




















































