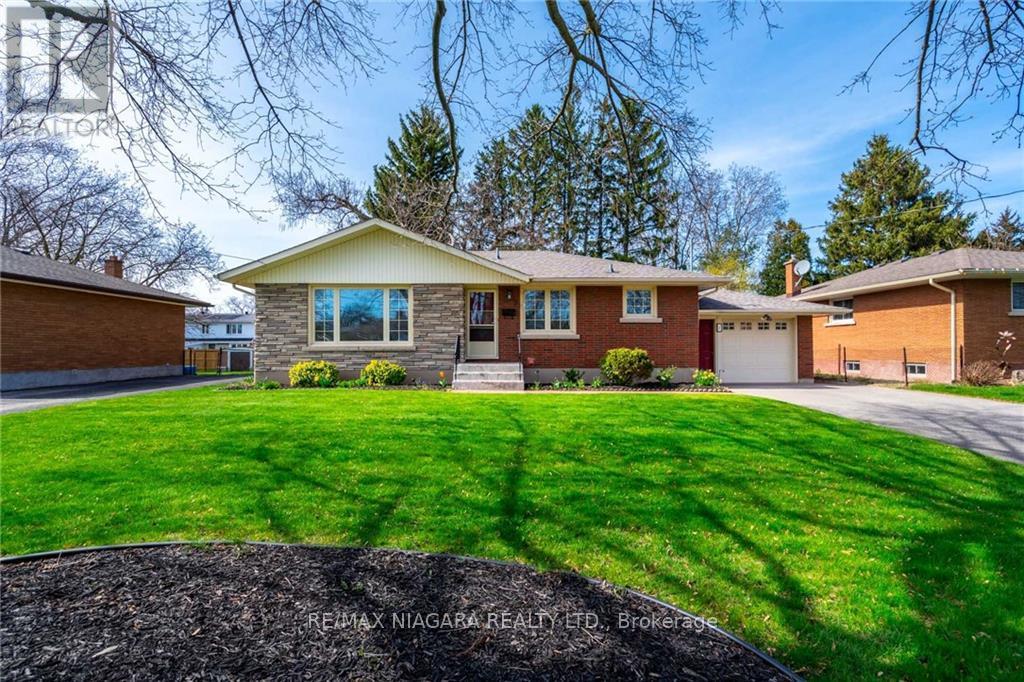7 Rondelle Pl St. Catharines, Ontario L2N 2V5
$679,900
Come enjoy the very PRIME LOCATION advantage that comes with living on a quiet, FAMILY FRIENDLY street, & only minutes to nearby BEACHES & QEW! Located on a convenient, quiet cul-de-sac in DESIRABLE NORTH END St. Catharines, close to schools & all amenities sits this 1,171sf BUNGALOW, that has been lovingly cared for by the ORIGINAL OWNERS for 60 years and is awaiting your touches to make it your own ""forever home"". The main floor features a large, bright living room with a bay window, eat-in kitchen, 3 bedrooms & 1 bath. The lower level offers a massive Recroom, the 4th bedroom, 2nd bath, laundry and large utility room. You will love hanging out in the huge back yard offering mature trees for shade & privacy as well as having plenty of room for a pool & patio of your dreams. **** EXTRAS **** ROOF (2022), UPSTAIRS BATHROOM RENOVATION (2014), FURNACE & A/C (2012), EAVESTROUGHS (2008), GARAGE DOOR (2010), IRRIGATION SYSTEM (2007) (id:51013)
Property Details
| MLS® Number | X8249338 |
| Property Type | Single Family |
| Amenities Near By | Beach, Public Transit, Schools |
| Parking Space Total | 7 |
Building
| Bathroom Total | 2 |
| Bedrooms Above Ground | 3 |
| Bedrooms Below Ground | 1 |
| Bedrooms Total | 4 |
| Architectural Style | Bungalow |
| Basement Development | Partially Finished |
| Basement Type | Full (partially Finished) |
| Construction Style Attachment | Detached |
| Cooling Type | Central Air Conditioning |
| Exterior Finish | Brick, Stone |
| Fireplace Present | Yes |
| Heating Fuel | Natural Gas |
| Heating Type | Forced Air |
| Stories Total | 1 |
| Type | House |
Parking
| Attached Garage |
Land
| Acreage | No |
| Land Amenities | Beach, Public Transit, Schools |
| Size Irregular | 65.28 X 116.32 Ft |
| Size Total Text | 65.28 X 116.32 Ft |
Rooms
| Level | Type | Length | Width | Dimensions |
|---|---|---|---|---|
| Lower Level | Recreational, Games Room | 9.8 m | 4.27 m | 9.8 m x 4.27 m |
| Lower Level | Bedroom | 4.09 m | 2.97 m | 4.09 m x 2.97 m |
| Lower Level | Bathroom | 3.45 m | 2.31 m | 3.45 m x 2.31 m |
| Lower Level | Laundry Room | 4.44 m | 3.53 m | 4.44 m x 3.53 m |
| Lower Level | Utility Room | 5.21 m | 4.22 m | 5.21 m x 4.22 m |
| Main Level | Living Room | 5.38 m | 4.09 m | 5.38 m x 4.09 m |
| Main Level | Kitchen | 3.51 m | 3.4 m | 3.51 m x 3.4 m |
| Main Level | Eating Area | 0.46 m | 2.21 m | 0.46 m x 2.21 m |
| Main Level | Primary Bedroom | 4.14 m | 3.78 m | 4.14 m x 3.78 m |
| Main Level | Bedroom | 3.38 m | 3.07 m | 3.38 m x 3.07 m |
| Main Level | Bedroom | 3.07 m | 2.82 m | 3.07 m x 2.82 m |
| Main Level | Bathroom | 3.07 m | 2.08 m | 3.07 m x 2.08 m |
Utilities
| Sewer | Installed |
| Natural Gas | Installed |
| Electricity | Installed |
| Cable | Installed |
https://www.realtor.ca/real-estate/26772757/7-rondelle-pl-st-catharines
Contact Us
Contact us for more information
Suzie Findlay
Salesperson
261 Martindale Rd Unit 12a
St. Catharines, Ontario L2W 1A2
(905) 687-9600
(905) 687-9494
HTTP://www.remaxniagara.ca











































