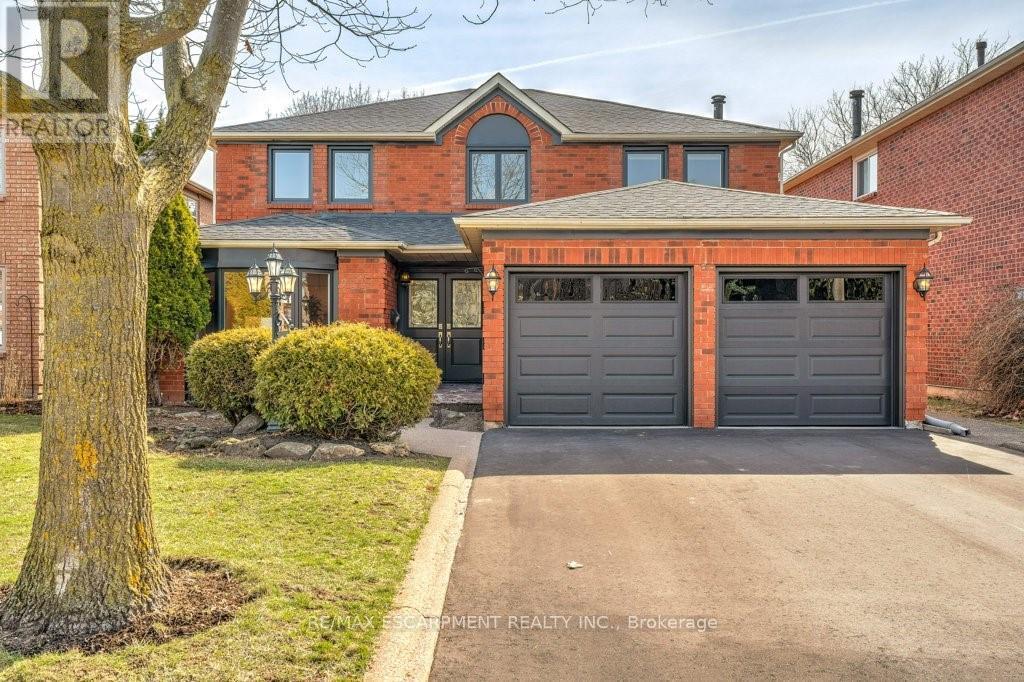2110 Brays Lane Oakville, Ontario L6M 2T1
$1,888,800
Exceptional 4+1 Bedrm executive residence approx. 4000 sq ft of living space. Situated on a private lot backing onto Greenspace in the sought-after Glen Abbey area. This grand two-story home effortlessly combines sophistication with the comforts of home. From the gracious Foyer French doors lead to an expansive Living RM & Dining RM, ideal for family gatherings. The stunning new white kitchen walks out to large deck overlooking a large private yard backing onto lush greenspace. The kitchen transitions into a spacious Family RM featuring a wood-burning fireplace, creating a cozy ambiance for both everyday living & entertaining. The finished basement awaits, offering a cozy Rec RM with fireplace, a large Games RM & bar perfect for hosting gatherings or enjoying leisurely evenings. As well as a new bath & den ideal for guests, or a home office. The upper level has 4 large Bedrms & 2 luxurious new baths. Ideally located near top-rated schools, parks, and essential amenities. Freshly painted/all new windows & blinds/front doors/garage doors/driveway/hardwoods & stairs/new lighting/kichen & appliances/4 baths (all past 3-6 months). Furnace/AC/Shingles (19). New stove installed after photos taken (id:51013)
Property Details
| MLS® Number | W8249584 |
| Property Type | Single Family |
| Community Name | Glen Abbey |
| Amenities Near By | Hospital |
| Features | Level Lot, Conservation/green Belt |
| Parking Space Total | 5 |
| View Type | View |
Building
| Bathroom Total | 4 |
| Bedrooms Above Ground | 4 |
| Bedrooms Below Ground | 1 |
| Bedrooms Total | 5 |
| Basement Development | Finished |
| Basement Type | N/a (finished) |
| Construction Style Attachment | Detached |
| Cooling Type | Central Air Conditioning |
| Exterior Finish | Brick |
| Fireplace Present | Yes |
| Heating Fuel | Natural Gas |
| Heating Type | Forced Air |
| Stories Total | 2 |
| Type | House |
Parking
| Attached Garage |
Land
| Acreage | No |
| Land Amenities | Hospital |
| Size Irregular | 49.21 X 118.11 Ft |
| Size Total Text | 49.21 X 118.11 Ft |
Rooms
| Level | Type | Length | Width | Dimensions |
|---|---|---|---|---|
| Second Level | Bedroom 2 | 3.05 m | 2.36 m | 3.05 m x 2.36 m |
| Second Level | Bedroom 3 | 3.3 m | 3.33 m | 3.3 m x 3.33 m |
| Second Level | Bedroom 4 | 4.04 m | 3.56 m | 4.04 m x 3.56 m |
| Second Level | Primary Bedroom | 3.53 m | 5.49 m | 3.53 m x 5.49 m |
| Basement | Bedroom 5 | Measurements not available | ||
| Basement | Games Room | 3.33 m | 7.77 m | 3.33 m x 7.77 m |
| Basement | Recreational, Games Room | 3.4 m | 5.99 m | 3.4 m x 5.99 m |
| Main Level | Family Room | 3.89 m | 6.76 m | 3.89 m x 6.76 m |
| Main Level | Living Room | 3.48 m | 3.02 m | 3.48 m x 3.02 m |
| Main Level | Dining Room | 3.53 m | 4.04 m | 3.53 m x 4.04 m |
| Main Level | Kitchen | 4.32 m | 3.38 m | 4.32 m x 3.38 m |
| Main Level | Eating Area | 2.79 m | 3.38 m | 2.79 m x 3.38 m |
https://www.realtor.ca/real-estate/26772748/2110-brays-lane-oakville-glen-abbey
Contact Us
Contact us for more information
Debbie Dimascio
Salesperson
2180 Itabashi Way #4b
Burlington, Ontario L7M 5A5
(905) 639-7676
(905) 681-9908
www.remaxescarpment.com/











































