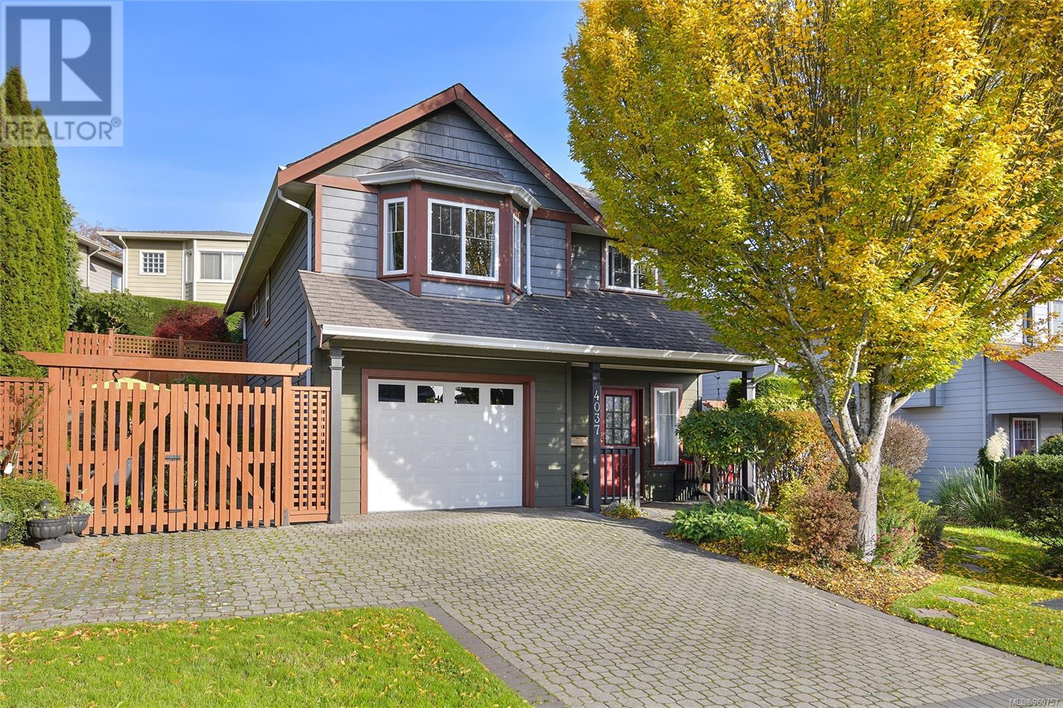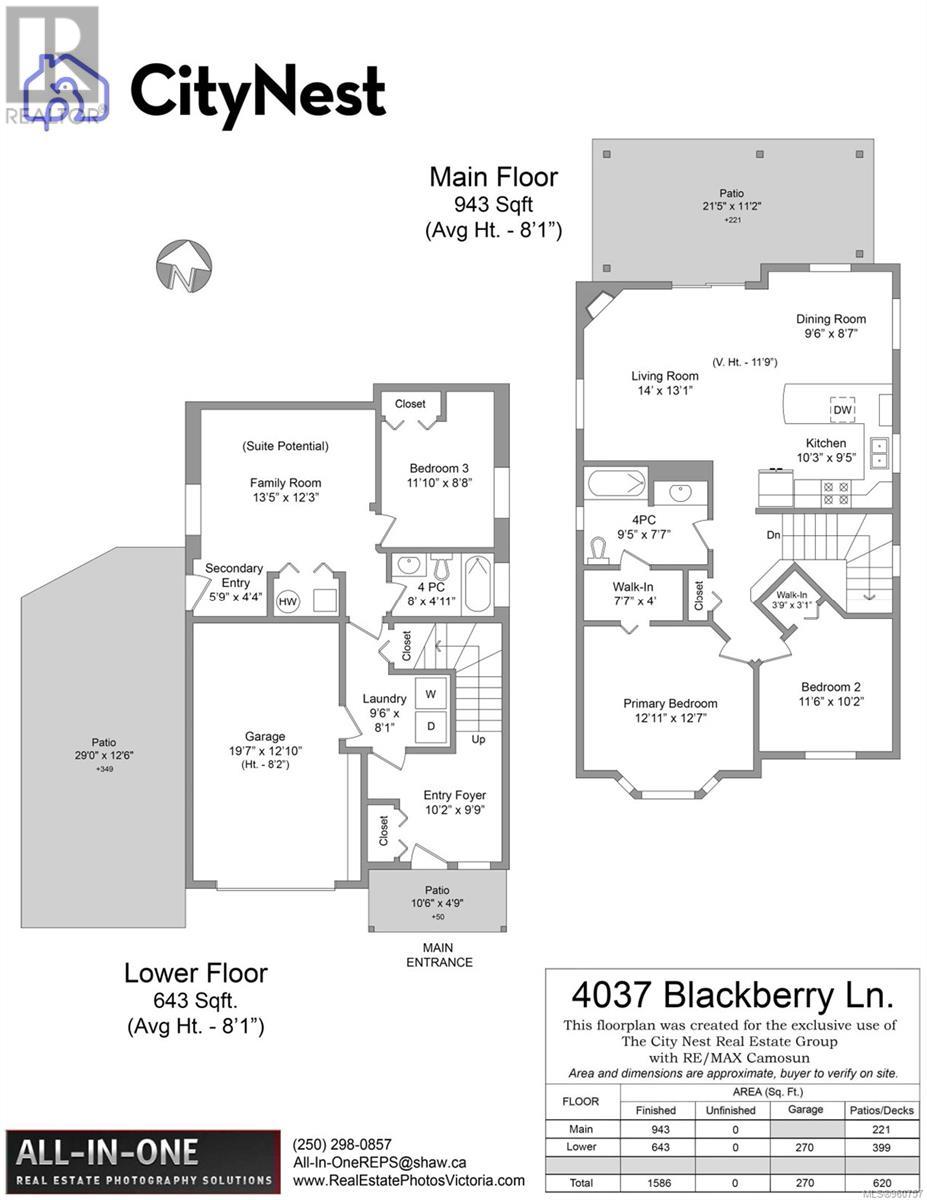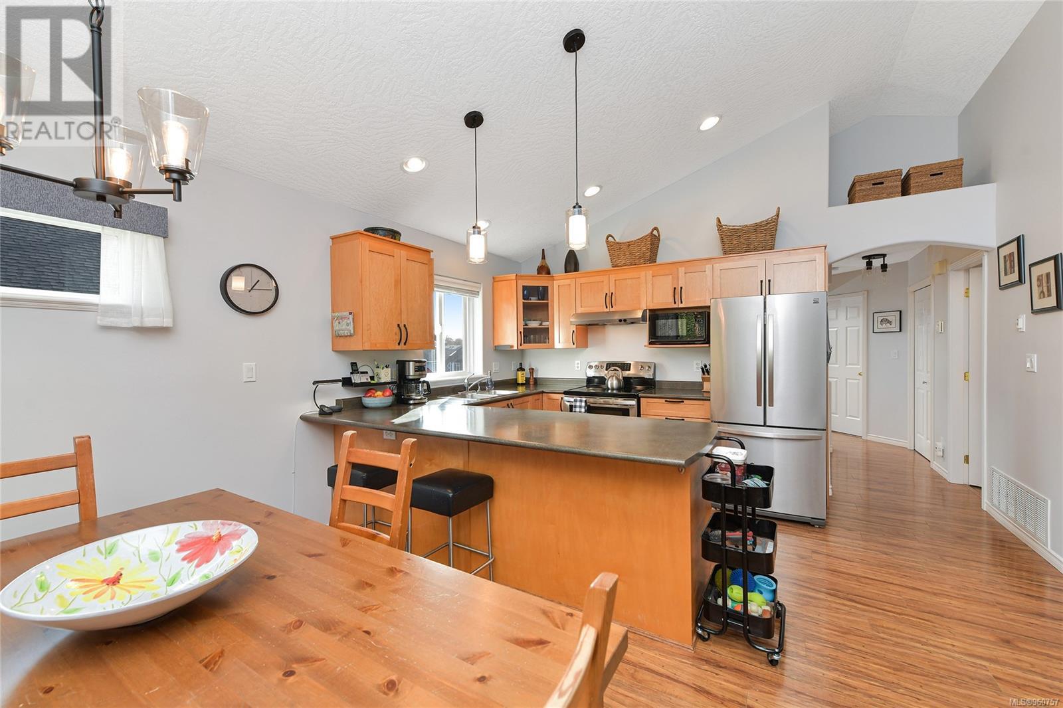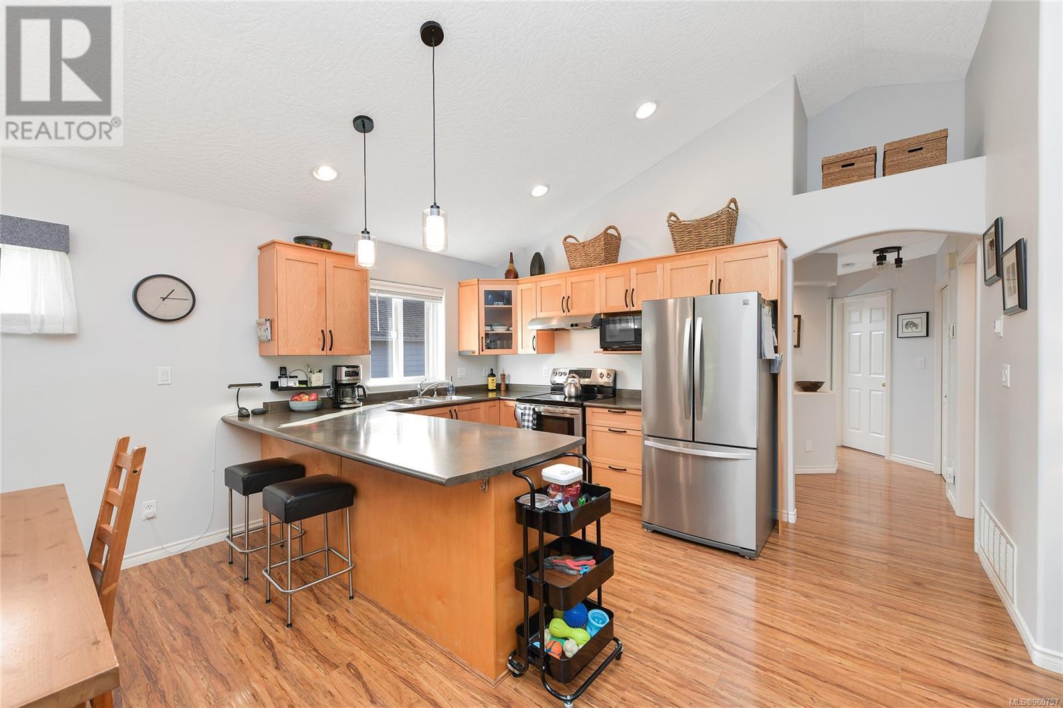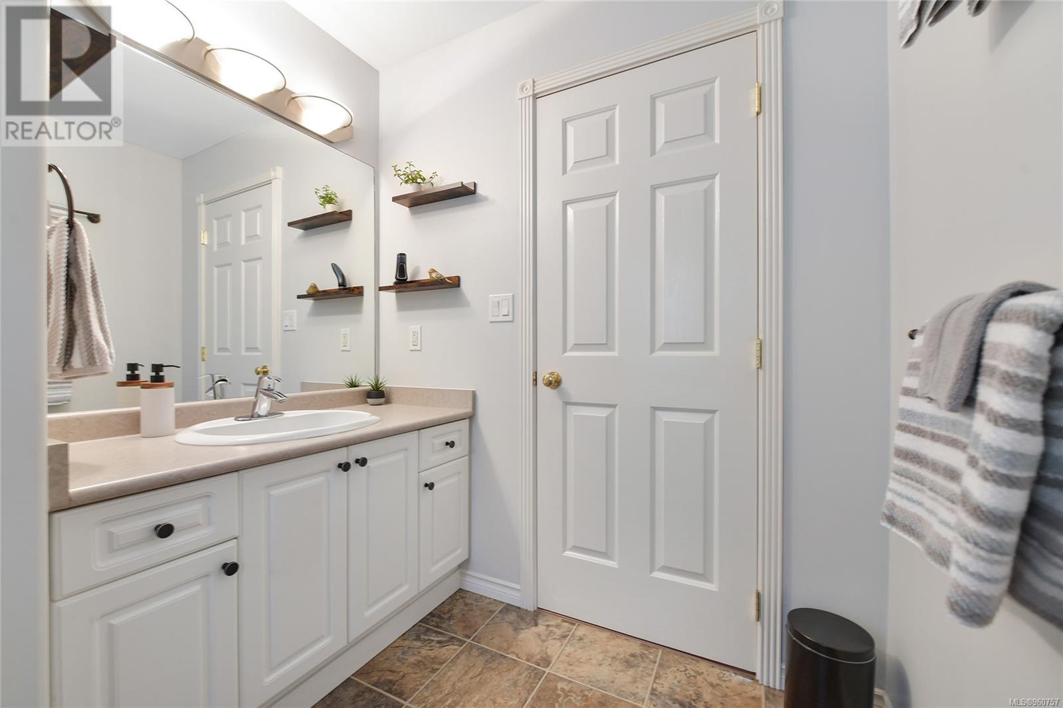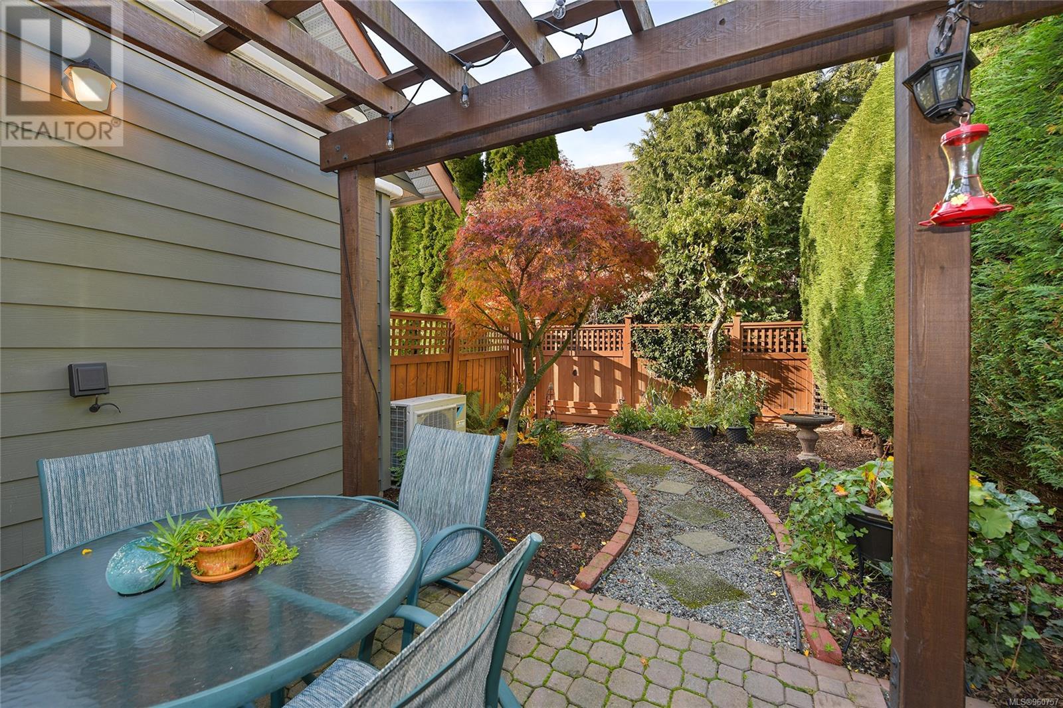4037 Blackberry Lane Saanich, British Columbia V8X 5J5
$999,500Maintenance,
$30 Monthly
Maintenance,
$30 MonthlyDiscover this updated and low-maintenance home that combines style and convenience. Recently painted and featuring vaulted ceilings, this home boasts a spacious open concept kitchen and living/dining area that opens up to a serene rear patio. The addition of a newer heat pump with AC ensures year-round comfort, and its location on the quieter side of the street is a definite plus. The main level offers a large master bedroom with a walk-through closet leading to the bathroom, providing a private and luxurious feel. Extra amenities include an additional parking stall and a garage. The lower level is perfect for privacy, featuring a family room, bedroom, and full bathroom. This space offers flexibility and potential as it could easily be converted into a mortgage helper in-law suite, adding value and functionality to this already desirable residence. Positioned in an extremely convenient location central to highway accesses, this home is perfect for those looking for quality and comfort in a prime setting. (id:51013)
Property Details
| MLS® Number | 960757 |
| Property Type | Single Family |
| Neigbourhood | High Quadra |
| Features | Curb & Gutter, Rectangular |
| Parking Space Total | 1 |
| Plan | Vis4158 |
| Structure | Patio(s), Patio(s), Patio(s) |
| View Type | Mountain View |
Building
| Bathroom Total | 2 |
| Bedrooms Total | 3 |
| Appliances | Dishwasher |
| Architectural Style | Westcoast |
| Constructed Date | 1999 |
| Cooling Type | Central Air Conditioning |
| Fireplace Present | Yes |
| Fireplace Total | 1 |
| Heating Fuel | Natural Gas |
| Heating Type | Forced Air |
| Size Interior | 2,476 Ft2 |
| Total Finished Area | 1586 Sqft |
| Type | House |
Parking
| Garage |
Land
| Acreage | No |
| Size Irregular | 4004 |
| Size Total | 4004 Sqft |
| Size Total Text | 4004 Sqft |
| Zoning Type | Residential |
Rooms
| Level | Type | Length | Width | Dimensions |
|---|---|---|---|---|
| Lower Level | Patio | 10' x 4' | ||
| Lower Level | Entrance | 10' x 9' | ||
| Lower Level | Laundry Room | 9' x 8' | ||
| Lower Level | Bathroom | 8' x 4' | ||
| Lower Level | Bedroom | 11' x 8' | ||
| Lower Level | Family Room | 13' x 12' | ||
| Lower Level | Entrance | 5' x 4' | ||
| Lower Level | Patio | 29' x 12' | ||
| Main Level | Bedroom | 11' x 10' | ||
| Main Level | Primary Bedroom | 12' x 12' | ||
| Main Level | Bathroom | 9' x 7' | ||
| Main Level | Kitchen | 10' x 9' | ||
| Main Level | Living Room | 14' x 13' | ||
| Main Level | Patio | 21' x 11' | ||
| Main Level | Dining Room | 9' x 8' |
https://www.realtor.ca/real-estate/26772982/4037-blackberry-lane-saanich-high-quadra
Contact Us
Contact us for more information
Vincent Baart
Personal Real Estate Corporation
4440 Chatterton Way
Victoria, British Columbia V8X 5J2
(250) 744-3301
(800) 663-2121
(250) 744-3904
www.remax-camosun-victoria-bc.com/
Jocelyn Cseff
4440 Chatterton Way
Victoria, British Columbia V8X 5J2
(250) 744-3301
(800) 663-2121
(250) 744-3904
www.remax-camosun-victoria-bc.com/
Adrian Maclaren
4440 Chatterton Way
Victoria, British Columbia V8X 5J2
(250) 744-3301
(800) 663-2121
(250) 744-3904
www.remax-camosun-victoria-bc.com/

