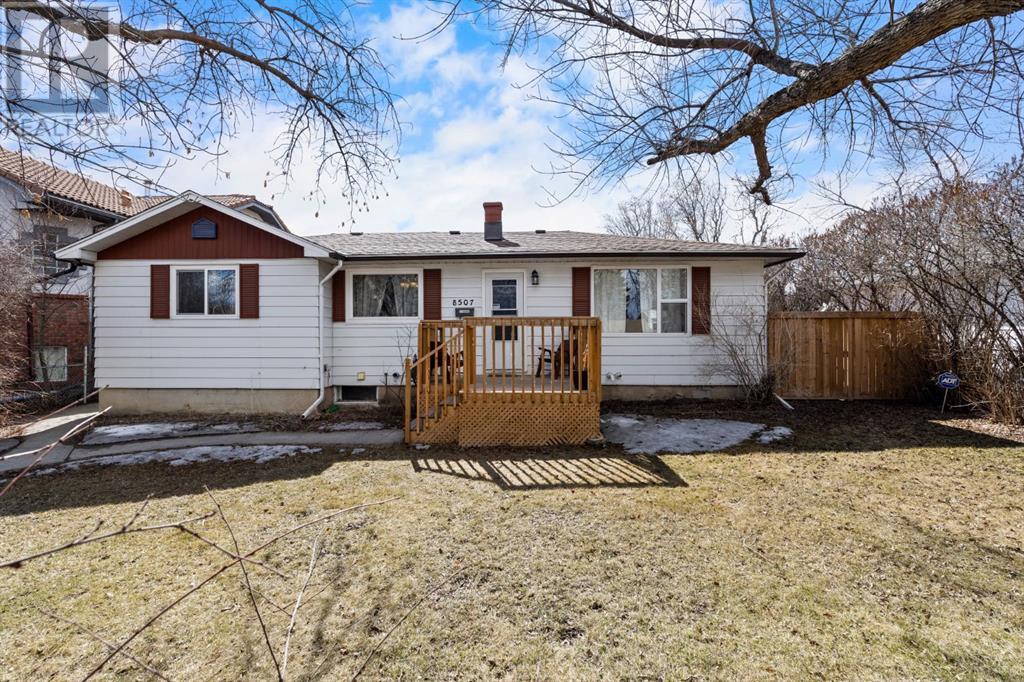8507 Bowglen Road Nw Calgary, Alberta T3B 2T2
$648,800
Experience the perfect combination of style and functionality in this beautifully updated 4-bedroom, 2-bathroom bungalow nestled on a peaceful street in vibrant Bowness. This home features a renovated kitchen with quartz countertops, luxury vinyl plank flooring, and stainless steel appliances. The main floor also features a generous living room and two good sized bedrooms and a fully renovated 4pc main bathroom. Just off the kitchen is a massive mudroom providing a separate entrance and easy access to the fully finished basement that includes a large family room, two more bedrooms, a full 3pc bathroom, laundry room and ample storage space. The spacious 60 by 119 ft lot includes a southwest-facing backyard, an oversized, heated, and insulated garage, plus RV parking. One of the best parts of the lot is the versatility with the great outdoor space and development potential with R-CG zoning. Located on a quiet street, this property blends calm, comfortable living with the convenience of city amenities like shopping, schools not far away. There is a green space with playground just steps across the road. Plus, you’ll find the exciting Bowness Park and tons of river pathways just a 10 min walk away. This home is an ideal choice for families, first time home buyers or investors who would like to rent it out or develop it. Do not wait on this one! (id:51013)
Property Details
| MLS® Number | A2124208 |
| Property Type | Single Family |
| Community Name | Bowness |
| Amenities Near By | Park, Playground |
| Features | Back Lane, Pvc Window, No Smoking Home, Level |
| Parking Space Total | 2 |
| Plan | 2074hb |
Building
| Bathroom Total | 2 |
| Bedrooms Above Ground | 3 |
| Bedrooms Below Ground | 2 |
| Bedrooms Total | 5 |
| Appliances | Washer, Refrigerator, Dishwasher, Stove, Dryer, Hood Fan, Window Coverings, Garage Door Opener |
| Architectural Style | Bungalow |
| Basement Development | Finished |
| Basement Type | Full (finished) |
| Constructed Date | 1956 |
| Construction Material | Wood Frame |
| Construction Style Attachment | Detached |
| Cooling Type | None |
| Exterior Finish | Aluminum Siding |
| Flooring Type | Carpeted, Linoleum, Vinyl |
| Foundation Type | Block |
| Heating Fuel | Natural Gas |
| Heating Type | Forced Air |
| Stories Total | 1 |
| Size Interior | 1,100 Ft2 |
| Total Finished Area | 1099.94 Sqft |
| Type | House |
Parking
| Detached Garage | 2 |
| Garage | |
| Heated Garage | |
| Oversize | |
| R V |
Land
| Acreage | No |
| Fence Type | Fence |
| Land Amenities | Park, Playground |
| Landscape Features | Garden Area |
| Size Depth | 36.11 M |
| Size Frontage | 18.28 M |
| Size Irregular | 660.00 |
| Size Total | 660 M2|4,051 - 7,250 Sqft |
| Size Total Text | 660 M2|4,051 - 7,250 Sqft |
| Zoning Description | R-cg |
Rooms
| Level | Type | Length | Width | Dimensions |
|---|---|---|---|---|
| Lower Level | 3pc Bathroom | .00 Ft x .00 Ft | ||
| Lower Level | Bedroom | 8.92 Ft x 10.17 Ft | ||
| Lower Level | Bedroom | 9.17 Ft x 9.92 Ft | ||
| Lower Level | Recreational, Games Room | 13.17 Ft x 20.67 Ft | ||
| Lower Level | Laundry Room | 9.08 Ft x 14.42 Ft | ||
| Main Level | Primary Bedroom | 11.50 Ft x 13.17 Ft | ||
| Main Level | Other | 11.42 Ft x 5.00 Ft | ||
| Main Level | Living Room | 11.33 Ft x 19.00 Ft | ||
| Main Level | Kitchen | 13.42 Ft x 13.83 Ft | ||
| Main Level | Dining Room | 11.33 Ft x 10.50 Ft | ||
| Main Level | Bedroom | 7.92 Ft x 7.92 Ft | ||
| Main Level | Bedroom | 11.42 Ft x 9.67 Ft | ||
| Main Level | 4pc Bathroom | .00 Ft x .00 Ft |
https://www.realtor.ca/real-estate/26772905/8507-bowglen-road-nw-calgary-bowness
Contact Us
Contact us for more information

Alexander Weston
Associate
www.chamberlaingroup.ca
www.facebook.com/AlexWestonYYC
www.linkedin.com/in/alexander-weston-257a9848
#700, 1816 Crowchild Trail Nw
Calgary, Alberta T2M 3Y7
(855) 623-6900
www.joinreal.com/

































