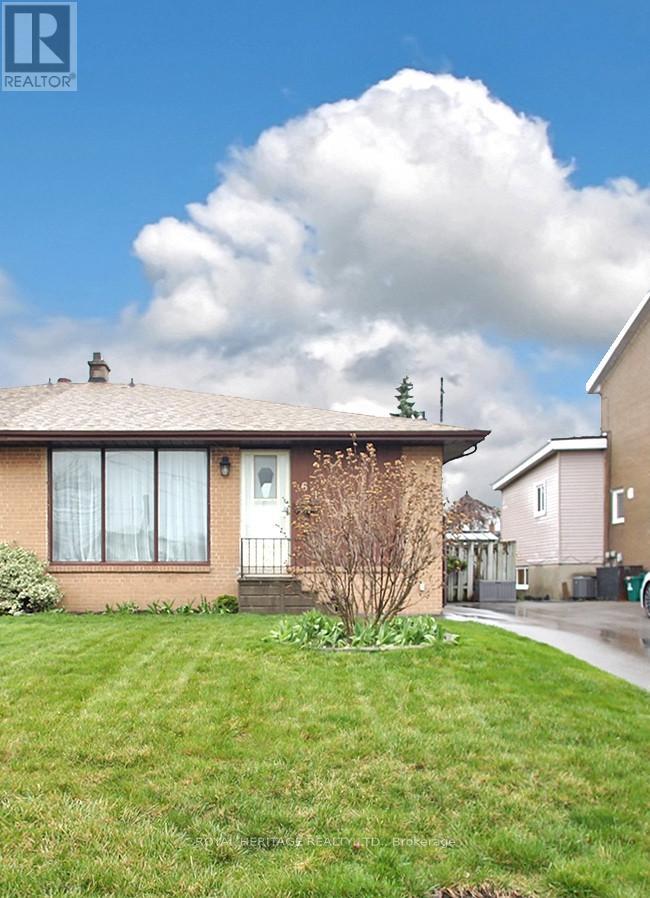619 Perry Cres Oshawa, Ontario L1J 2E4
$599,900
Welcome To This Cozy Semi-Detached Bungalow. It Is The Perfect Starter Home To Grow Your Family In Or Simply A Great Investment. Main Level Offers Hardwood Flooring & A Beautifully Renovated Eat-In Kitchen w/ Granite Counters, Backsplash & Appliances. Extra Large Window In The Living/Dining Room Lets The Sunshine In. There Is 3 Spacious Bedrooms & A 4pc Bath. Separate Side Door Entry To The Basement w/ Potential For An Income Property. Basement Has Large Above Grade Windows & A 2pc Bath. The Rec Room Has A Wet Bar. There Is Still Plenty Of More Space In The Basement Ready For Completion & Your Finishing Touches. Parking For 4 Vehicles. All Amenities Are Conveniently Close. Just A Short Walk To The Public School. A Great Opportunity To Get Into The Market. **** EXTRAS **** Hot Water Tank Is Owned. Driveway (2018). Renovated Kitchen & Upgrade Electrical Panel To 100 amp (2020). Roof (2021). (id:51013)
Property Details
| MLS® Number | E8249830 |
| Property Type | Single Family |
| Community Name | Vanier |
| Amenities Near By | Park, Public Transit, Schools |
| Community Features | Community Centre |
| Parking Space Total | 4 |
Building
| Bathroom Total | 2 |
| Bedrooms Above Ground | 3 |
| Bedrooms Total | 3 |
| Architectural Style | Bungalow |
| Basement Development | Partially Finished |
| Basement Features | Separate Entrance |
| Basement Type | N/a (partially Finished) |
| Construction Style Attachment | Semi-detached |
| Cooling Type | Central Air Conditioning |
| Exterior Finish | Brick |
| Heating Fuel | Natural Gas |
| Heating Type | Forced Air |
| Stories Total | 1 |
| Type | House |
Land
| Acreage | No |
| Land Amenities | Park, Public Transit, Schools |
| Size Irregular | 34.96 X 110 Ft |
| Size Total Text | 34.96 X 110 Ft |
Rooms
| Level | Type | Length | Width | Dimensions |
|---|---|---|---|---|
| Basement | Recreational, Games Room | 6.58 m | 4.87 m | 6.58 m x 4.87 m |
| Basement | Workshop | 3.84 m | 3.07 m | 3.84 m x 3.07 m |
| Basement | Utility Room | 3.84 m | 5.18 m | 3.84 m x 5.18 m |
| Basement | Bathroom | Measurements not available | ||
| Basement | Laundry Room | Measurements not available | ||
| Main Level | Living Room | 3.05 m | 3.66 m | 3.05 m x 3.66 m |
| Main Level | Dining Room | 3.05 m | 3.66 m | 3.05 m x 3.66 m |
| Main Level | Kitchen | 4.29 m | 3.47 m | 4.29 m x 3.47 m |
| Main Level | Bedroom | 4.57 m | 3.05 m | 4.57 m x 3.05 m |
| Main Level | Bedroom 2 | 4.15 m | 2.62 m | 4.15 m x 2.62 m |
| Main Level | Bedroom 3 | 3.5 m | 2.71 m | 3.5 m x 2.71 m |
| Main Level | Bathroom | Measurements not available |
Utilities
| Sewer | Installed |
| Natural Gas | Installed |
| Electricity | Installed |
| Cable | Installed |
https://www.realtor.ca/real-estate/26773279/619-perry-cres-oshawa-vanier
Contact Us
Contact us for more information
Marlo Brown
Salesperson
www.movewithmarlo.com
342 King Street W Unit 201
Oshawa, Ontario L1J 2J9
(905) 723-4800
(905) 240-0405
www.royalheritagerealty.com/

























