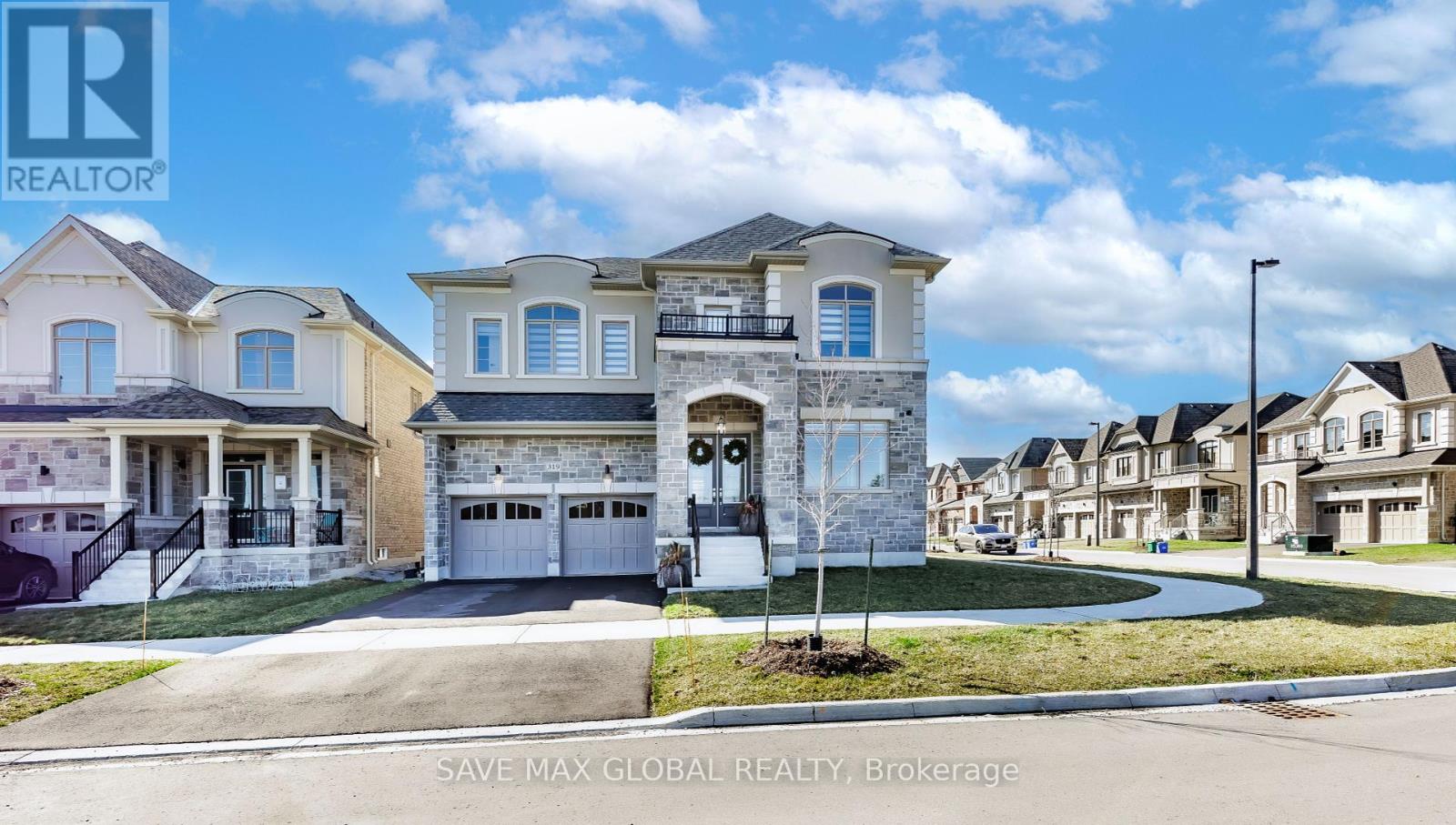319 Dannywheeler Blvd Georgina, Ontario L4P 0K1
$1,749,000
New 1-year-old detached home in the prime area of Kenswick. Hardwood floors throughout, B/I appliances, upgraded washrooms, 10' ceilings on the main & 9' ceilings in the basement and 1st floor. 4 full washrooms on upper floor and laundry. Existing tarion warranty. Inground sprinkler system, built-in alarm system with cameras. Crown molding throughout, built-in speakers, upgraded windows with motorised window coverings, gas outlet is the backyard to enjoy the evening buffet, glass upgraded staircase with the wrap around railing. LCBO, Walmart, banks, schools, golf clubs and lake at just 3 minutes drive. (id:51013)
Property Details
| MLS® Number | N8249828 |
| Property Type | Single Family |
| Community Name | Keswick North |
| Amenities Near By | Beach, Schools |
| Community Features | Community Centre |
| Features | Conservation/green Belt |
| Parking Space Total | 6 |
Building
| Bathroom Total | 5 |
| Bedrooms Above Ground | 5 |
| Bedrooms Total | 5 |
| Basement Development | Finished |
| Basement Type | N/a (finished) |
| Construction Style Attachment | Detached |
| Cooling Type | Central Air Conditioning |
| Exterior Finish | Stone, Stucco |
| Fireplace Present | Yes |
| Heating Fuel | Natural Gas |
| Heating Type | Forced Air |
| Stories Total | 2 |
| Type | House |
Parking
| Attached Garage |
Land
| Acreage | No |
| Land Amenities | Beach, Schools |
| Size Irregular | 54.27 X 108.2 Ft |
| Size Total Text | 54.27 X 108.2 Ft |
| Surface Water | Lake/pond |
Rooms
| Level | Type | Length | Width | Dimensions |
|---|---|---|---|---|
| Basement | Recreational, Games Room | Measurements not available | ||
| Main Level | Living Room | 3.51 m | 3.51 m | 3.51 m x 3.51 m |
| Main Level | Family Room | 4.88 m | 4.45 m | 4.88 m x 4.45 m |
| Main Level | Kitchen | 4.72 m | 3.96 m | 4.72 m x 3.96 m |
| Main Level | Eating Area | 3.66 m | 3.35 m | 3.66 m x 3.35 m |
| Main Level | Office | 3.05 m | 3.05 m | 3.05 m x 3.05 m |
| Main Level | Dining Room | 4.18 m | 3.66 m | 4.18 m x 3.66 m |
| Upper Level | Primary Bedroom | 4.72 m | 4.6 m | 4.72 m x 4.6 m |
| Upper Level | Bedroom 2 | 4.39 m | 3.05 m | 4.39 m x 3.05 m |
| Upper Level | Bedroom 3 | 4.27 m | 3.96 m | 4.27 m x 3.96 m |
| Upper Level | Bedroom 4 | 3.96 m | 3.96 m | 3.96 m x 3.96 m |
| Upper Level | Bedroom 5 | 4.72 m | 3.81 m | 4.72 m x 3.81 m |
Utilities
| Sewer | Installed |
| Natural Gas | Installed |
| Electricity | Installed |
| Cable | Installed |
https://www.realtor.ca/real-estate/26773240/319-dannywheeler-blvd-georgina-keswick-north
Contact Us
Contact us for more information
Pooja Jandol
Salesperson
(647) 406-1809
5 Montpelier St #202-203
Brampton, Ontario L6Y 6H4
(905) 457-4588
(905) 216-7820
Rakesh Kumar
Salesperson
5 Montpelier St #202-203
Brampton, Ontario L6Y 6H4
(905) 457-4588
(905) 216-7820











































