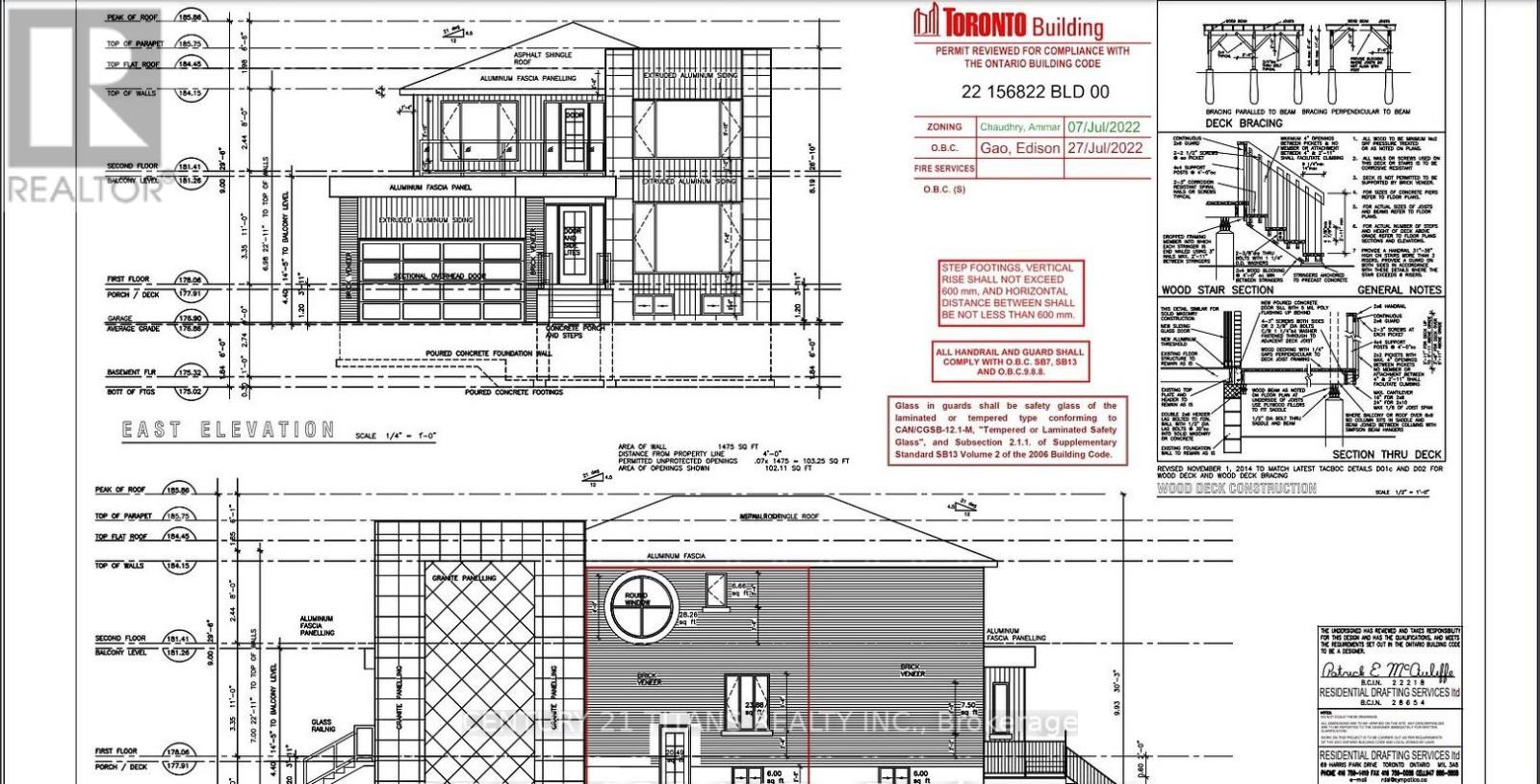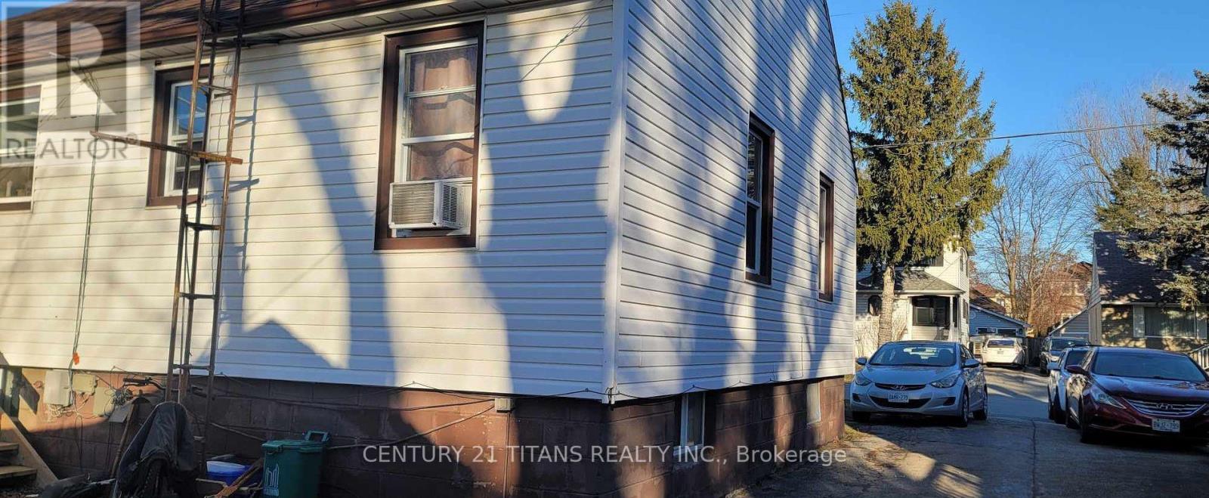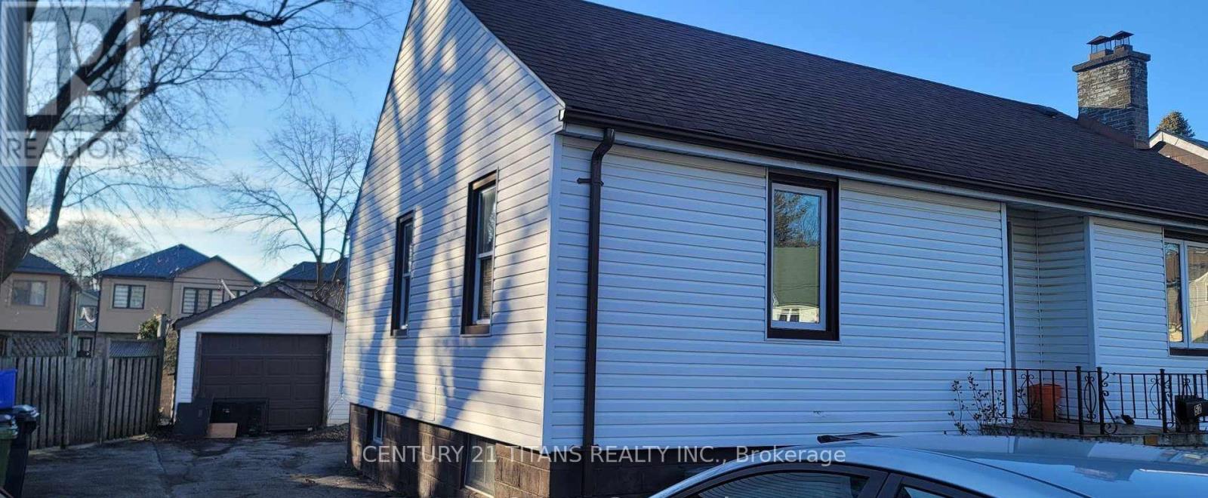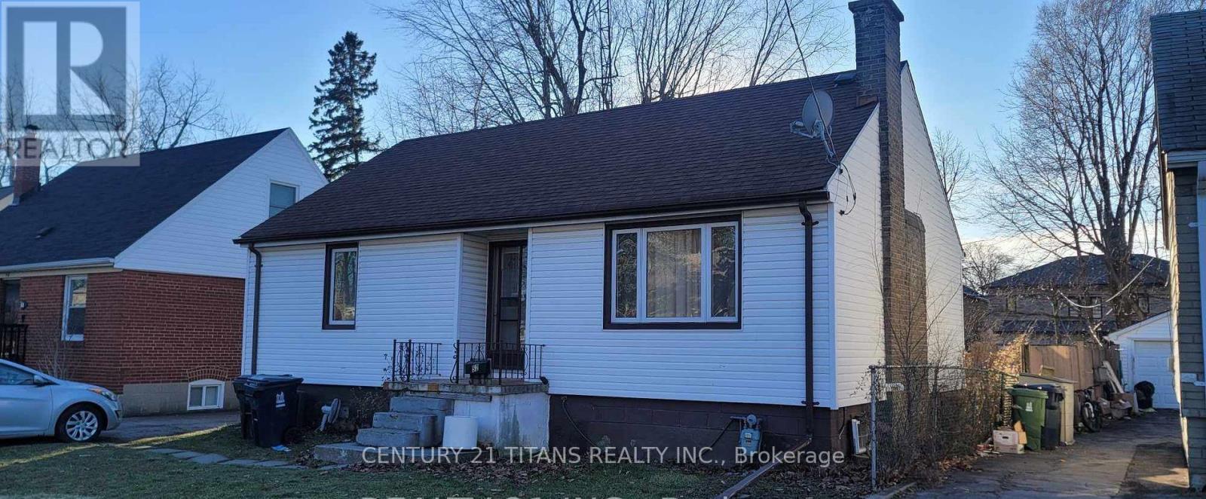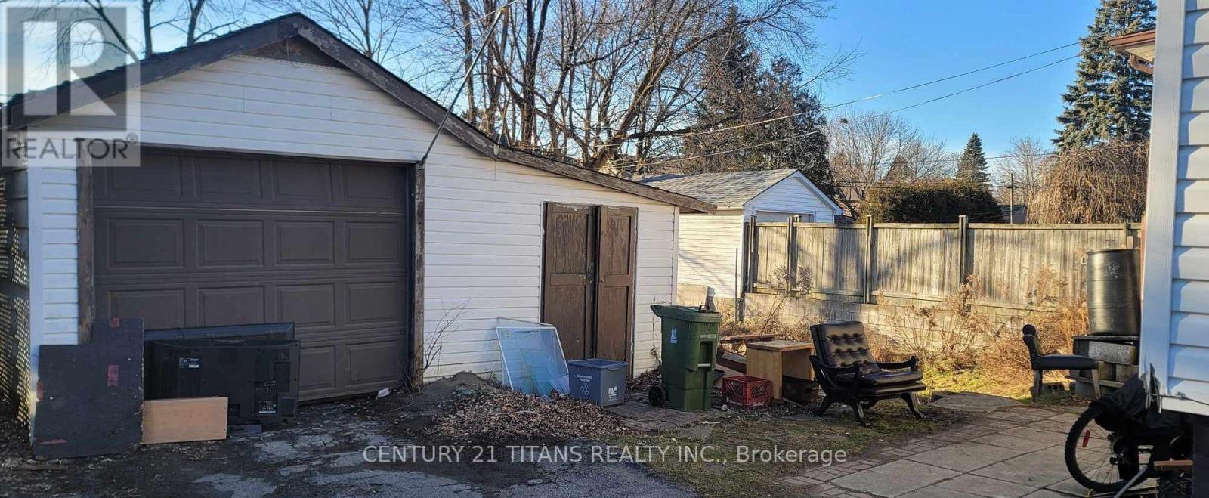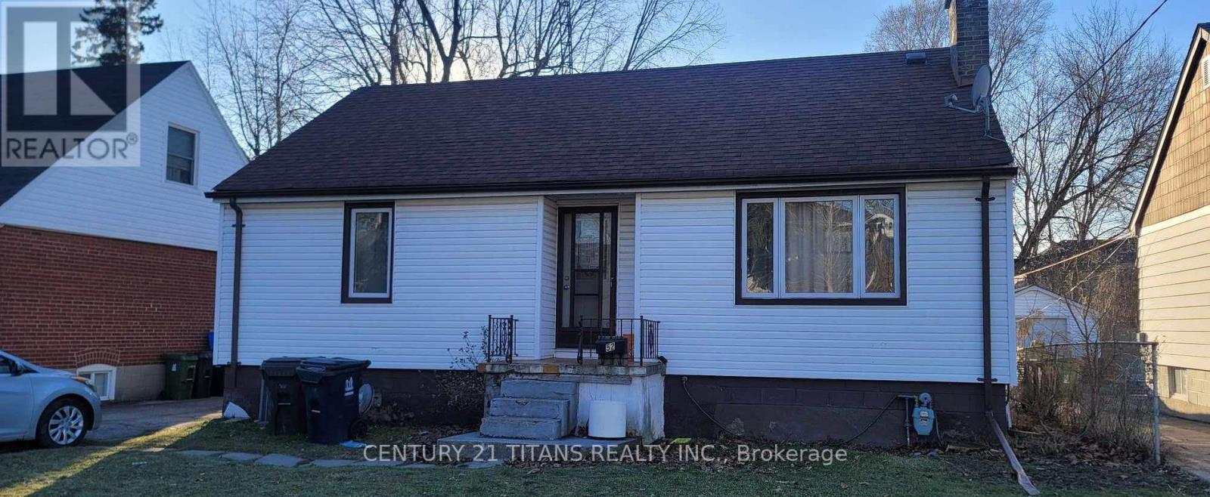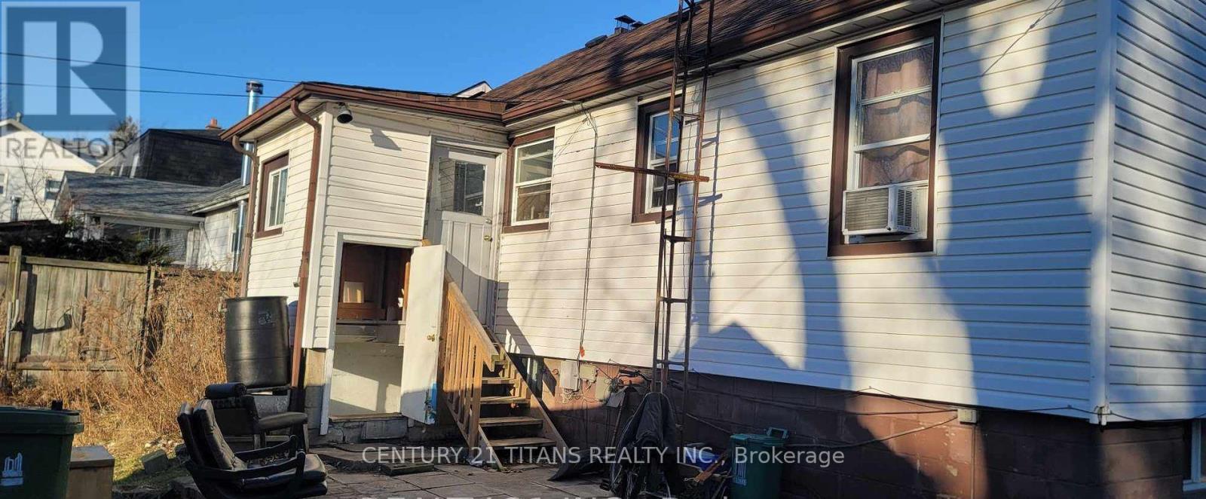52 Neilson Ave Toronto, Ontario M1M 2S4
$1,469,000
Approved Permit(22 156822 DRN 00 DR) to build a brand new Dream Home of about 4000sf, Attn: Builders, Investors, Renovators, calling out for all of you to build your Dream Home on a Fantastic lot of 50 x 133 Feet( approved Permits attached), in the beautiful bluffs area, mins to Bluffers Park, Lake Ontario, RH King Academy, Mosque, Church, Groceries, Plazas, Doctors, etc, etc. TTC 24 hrs, Prestigious Cliffcrest are of Scarborough. **** EXTRAS **** :The house is currently rented for $6500++ to excellent tenant. (id:51013)
Property Details
| MLS® Number | E8249764 |
| Property Type | Single Family |
| Community Name | Cliffcrest |
| Parking Space Total | 4 |
Building
| Bathroom Total | 2 |
| Bedrooms Above Ground | 4 |
| Bedrooms Below Ground | 2 |
| Bedrooms Total | 6 |
| Architectural Style | Bungalow |
| Basement Features | Apartment In Basement, Separate Entrance |
| Basement Type | N/a |
| Construction Style Attachment | Detached |
| Cooling Type | Central Air Conditioning |
| Exterior Finish | Vinyl Siding |
| Heating Fuel | Natural Gas |
| Heating Type | Forced Air |
| Stories Total | 1 |
| Type | House |
Parking
| Detached Garage |
Land
| Acreage | No |
| Size Irregular | 50 X 133 Ft |
| Size Total Text | 50 X 133 Ft |
Rooms
| Level | Type | Length | Width | Dimensions |
|---|---|---|---|---|
| Main Level | Living Room | 4.27 m | 4.6 m | 4.27 m x 4.6 m |
| Main Level | Dining Room | 4.27 m | 4.6 m | 4.27 m x 4.6 m |
| Main Level | Kitchen | 6.4 m | 2.41 m | 6.4 m x 2.41 m |
| Main Level | Primary Bedroom | 3.78 m | 3.02 m | 3.78 m x 3.02 m |
| Main Level | Bedroom 2 | 3.35 m | 2.47 m | 3.35 m x 2.47 m |
| Main Level | Mud Room | Measurements not available | ||
| Main Level | Bedroom 3 | Measurements not available |
Utilities
| Sewer | Installed |
| Natural Gas | Installed |
| Electricity | Available |
https://www.realtor.ca/real-estate/26773214/52-neilson-ave-toronto-cliffcrest
Contact Us
Contact us for more information

Hosney Mobarake
Salesperson
(416) 728-8413
century21.ca/hosney.mobarake
2100 Ellesmere Rd Suite 116
Toronto, Ontario M1H 3B7
(416) 289-2155
(416) 289-2156

