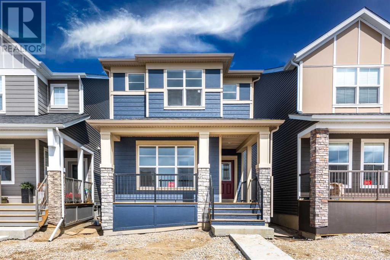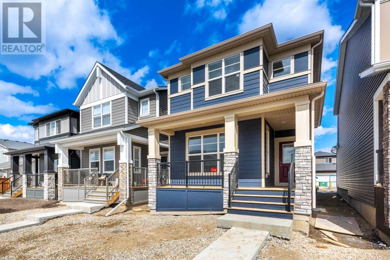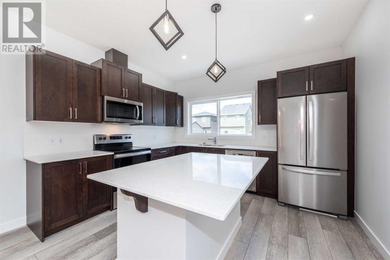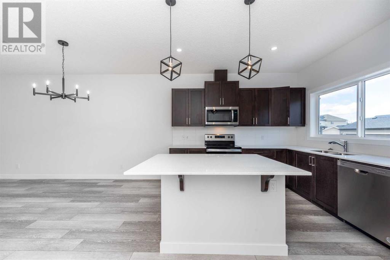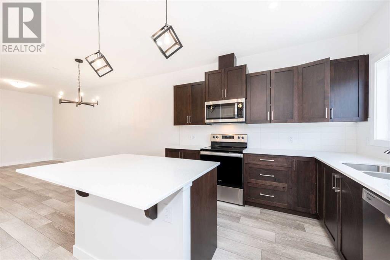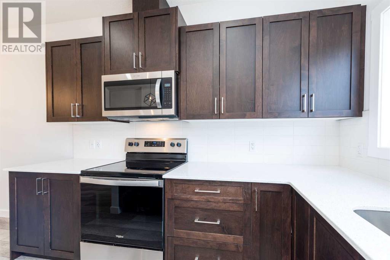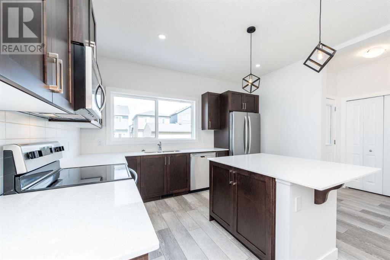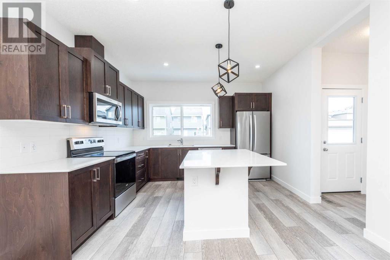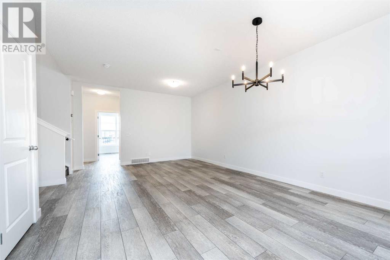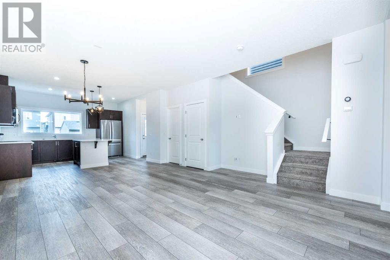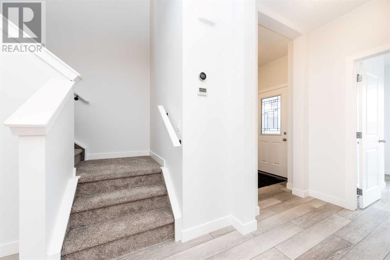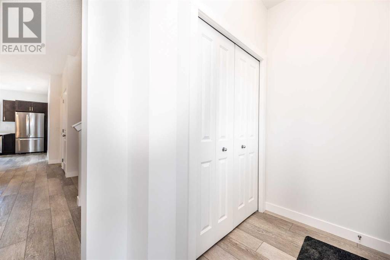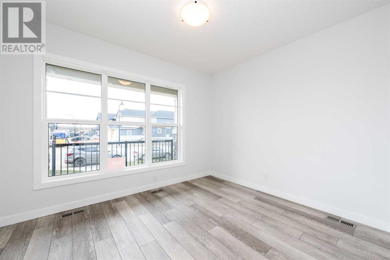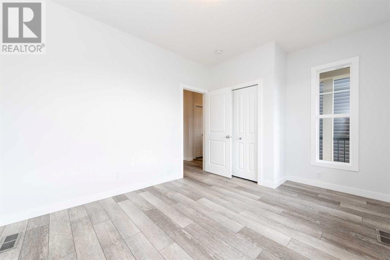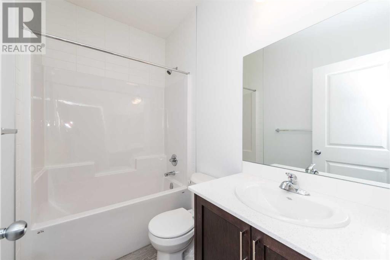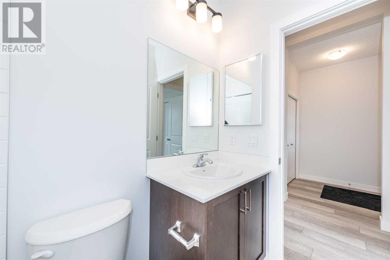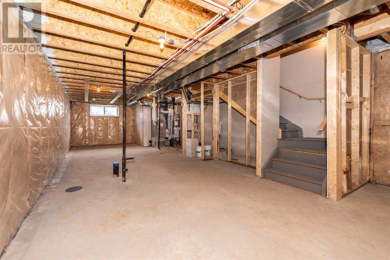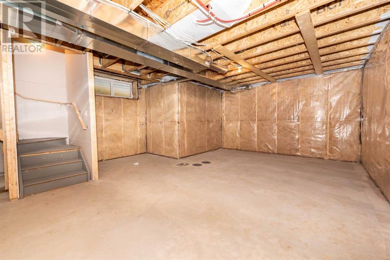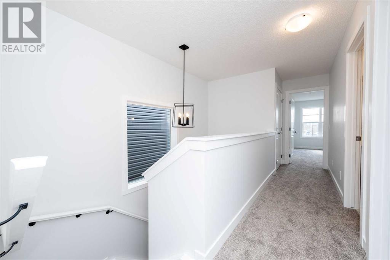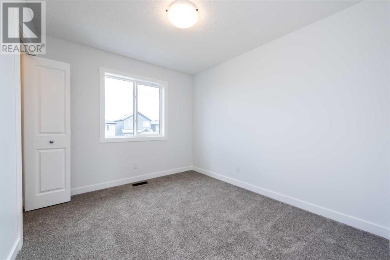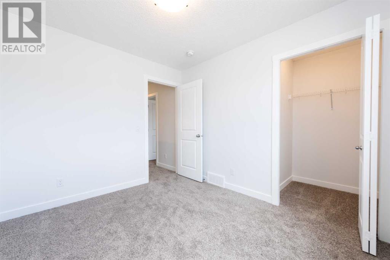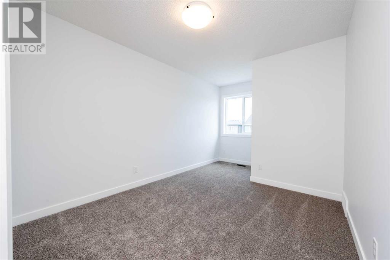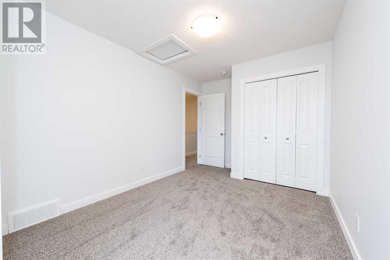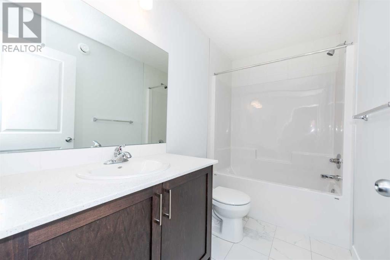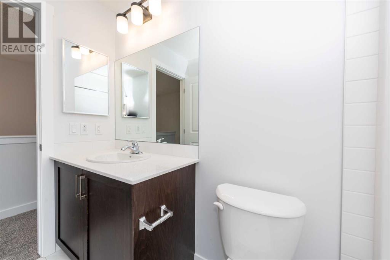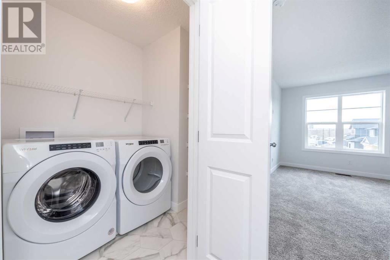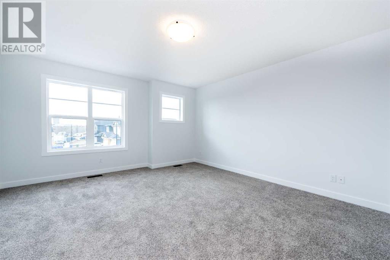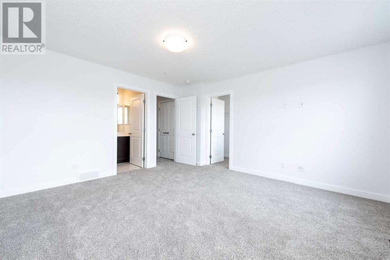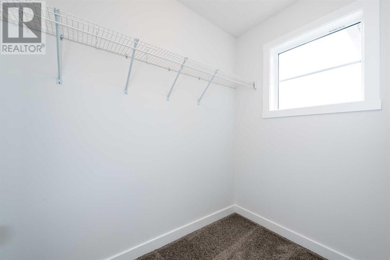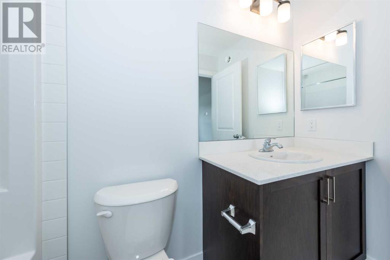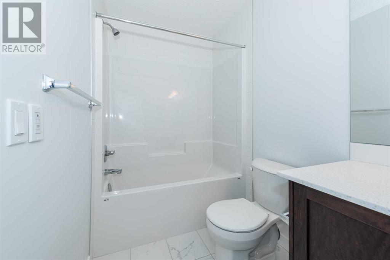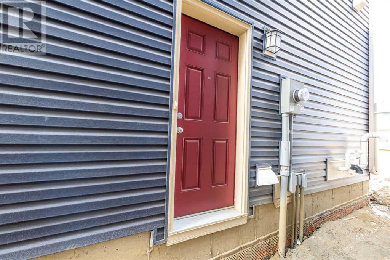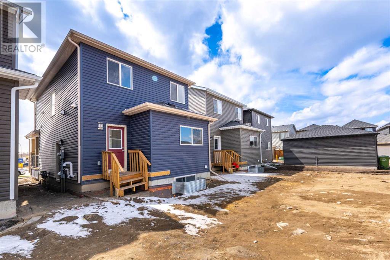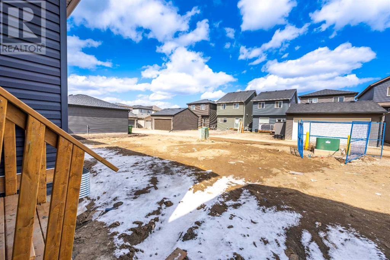508 Legacy Circle Se Calgary, Alberta T2X 5J6
$639,900
#BRAND NEW HOME# SIDE ENTRY # MAIN FLOOR BEDROOM & FULL BATH # POND VIEW# A lovely neighborhood with new schools & great new amenities welcomes you into 1700 sq ft of above grade living space featuring stunning craftsmanship and thoughtful design. Offering a unique open floor plan boasting a stunning GOURMET kitchen with a beautiful extended island with flush eating bar & sleek stainless steel Whirlpool appliances including a French door refrigerator with ice maker, electric slide in range, built-in microwave and a Power Pack hood fan and Stunning elegant QUARTZ counter tops. Enjoy the generous dining area that overlooks the spacious Great Room with quaint veranda out front along with a FOURTH BEDROOM and FULL BATH located on the main level for additional family members or visiting guests that prefer no stairs. You will discover the 2nd level boasts 3 sizeable bedrooms with the Primary Bedroom including a gorgeous 4 pc private ensuite and generous walk-in closet along with 2nd floor laundry for ease of convenience. Enjoy the lifestyle you & your family deserve in a wonderful Community you will enjoy for a lifetime. (id:51013)
Open House
This property has open houses!
11:30 am
Ends at:1:30 pm
Property Details
| MLS® Number | A2124397 |
| Property Type | Single Family |
| Community Name | Legacy |
| Amenities Near By | Park, Playground |
| Features | Other, Back Lane, No Animal Home, No Smoking Home |
| Parking Space Total | 2 |
| Plan | 2311619 |
| Structure | None |
Building
| Bathroom Total | 3 |
| Bedrooms Above Ground | 4 |
| Bedrooms Total | 4 |
| Age | New Building |
| Amenities | Other |
| Appliances | Refrigerator, Dishwasher, Stove, Microwave, Washer & Dryer |
| Basement Development | Unfinished |
| Basement Features | Separate Entrance |
| Basement Type | Full (unfinished) |
| Construction Material | Wood Frame |
| Construction Style Attachment | Detached |
| Cooling Type | None |
| Exterior Finish | Vinyl Siding |
| Flooring Type | Carpeted, Vinyl Plank |
| Foundation Type | Poured Concrete |
| Heating Fuel | Natural Gas |
| Heating Type | Forced Air |
| Stories Total | 2 |
| Size Interior | 1,734 Ft2 |
| Total Finished Area | 1734.13 Sqft |
| Type | House |
Parking
| Parking Pad |
Land
| Acreage | No |
| Fence Type | Not Fenced |
| Land Amenities | Park, Playground |
| Size Frontage | 7.74 M |
| Size Irregular | 2667.00 |
| Size Total | 2667 Sqft|0-4,050 Sqft |
| Size Total Text | 2667 Sqft|0-4,050 Sqft |
| Zoning Description | R-1n |
Rooms
| Level | Type | Length | Width | Dimensions |
|---|---|---|---|---|
| Main Level | 4pc Bathroom | 8.00 Ft x 4.92 Ft | ||
| Main Level | Bedroom | 13.92 Ft x 10.00 Ft | ||
| Main Level | Other | 13.08 Ft x 7.00 Ft | ||
| Main Level | Kitchen | 12.25 Ft x 13.42 Ft | ||
| Main Level | Living Room | 14.92 Ft x 11.33 Ft | ||
| Upper Level | 4pc Bathroom | 9.33 Ft x 4.92 Ft | ||
| Upper Level | 4pc Bathroom | 9.33 Ft x 4.92 Ft | ||
| Upper Level | Bedroom | 9.33 Ft x 17.00 Ft | ||
| Upper Level | Bedroom | 9.25 Ft x 10.42 Ft | ||
| Upper Level | Primary Bedroom | 14.00 Ft x 13.50 Ft |
https://www.realtor.ca/real-estate/26773205/508-legacy-circle-se-calgary-legacy
Contact Us
Contact us for more information
Manan Shah
Associate
(403) 241-7555
www.facebook.com/MananShahRealtor/
www.linkedin.com/in/manan-shah-40951537/
Box 206, 234, 5149 Country Hills Blvd Nw
Calgary, Alberta T3A 5K8
(403) 241-7555
(403) 241-7555
greatercalgaryrealestate.com/

