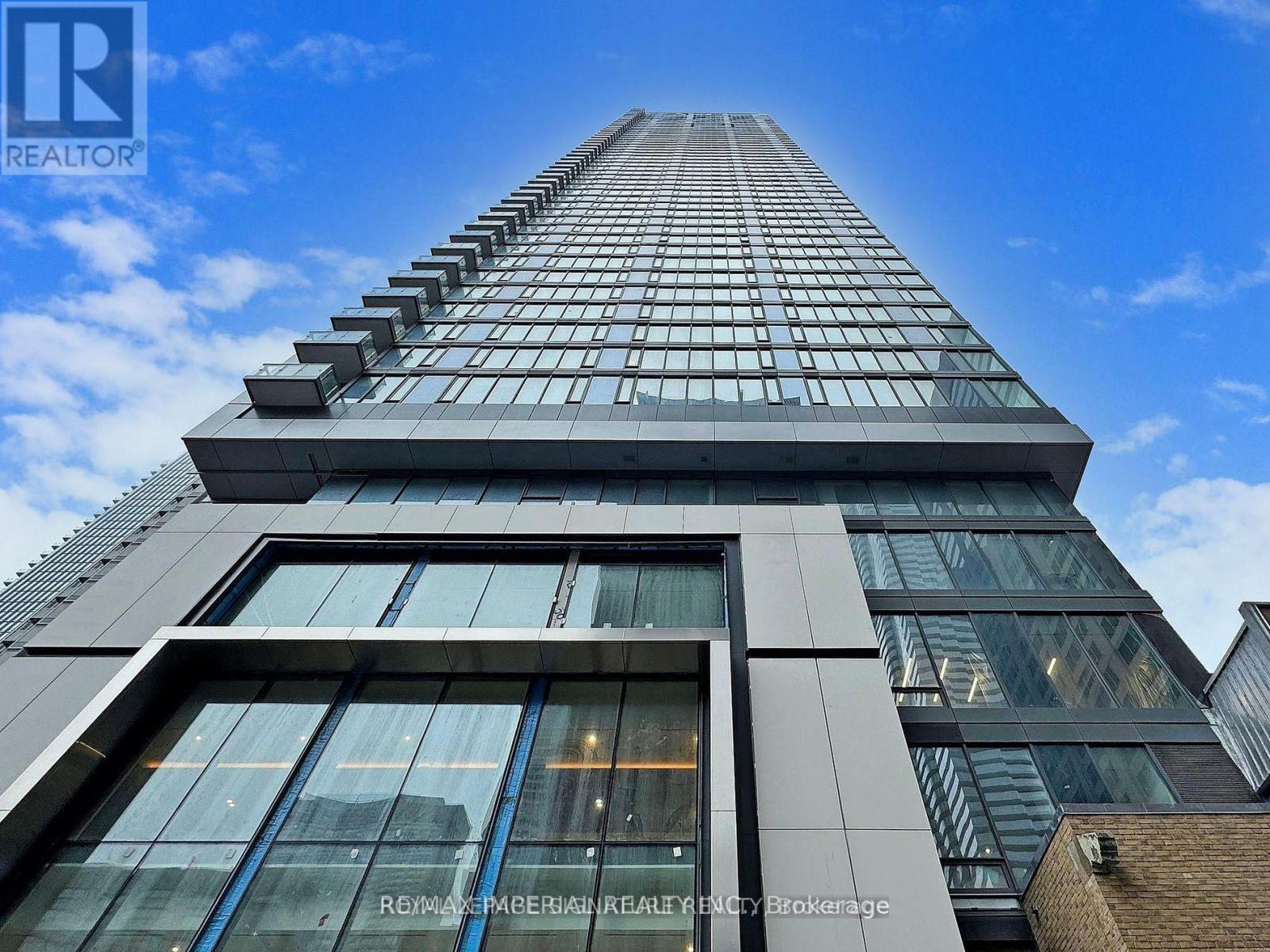#1005 -8 Cumberland St Toronto, Ontario M4W 0B6
$2,400 Monthly
Student and Work Permit Welcome!!! Walks To U Of T!!! Brand New South One Bedroom + Den, Never Lived-In Unit in the 8 CUMBERLAND. Sits Perfectly Within the Yorkville community By Great Gulf! South Facing Unit. Efficient, Perfect Layout with Ample Room Sizes and Storage. Upgraded Engineer Hardwood Flooring, Custom Shades and Full Slab Stone Backsplash. High End Built-in Appliances and Finishes throughout. Large Separate Den Space For Those That Work From Home. The Most Convenient Location in the Area Being Across the Street From Both Subway Lines and An Expansive Underground Connecting You To 2 Grocery Stores, Movie Theatre, Gym, Bellair Street and Many Shops. **** EXTRAS **** Smooth Celing. Engineer Hardwood Floors Throughout. S/S Kitchen Appliances, Integrated Dishwasher, Built In Microwave. Washer & Dryer. All Existing Elfs. All Existing Window coverings. Den Could be Used As a Second Bedroom (id:51013)
Property Details
| MLS® Number | C8249850 |
| Property Type | Single Family |
| Community Name | Annex |
| Amenities Near By | Hospital, Park, Place Of Worship, Public Transit, Schools |
Building
| Bathroom Total | 1 |
| Bedrooms Above Ground | 1 |
| Bedrooms Below Ground | 1 |
| Bedrooms Total | 2 |
| Amenities | Security/concierge, Party Room, Exercise Centre |
| Cooling Type | Central Air Conditioning |
| Exterior Finish | Brick, Concrete |
| Type | Apartment |
Land
| Acreage | No |
| Land Amenities | Hospital, Park, Place Of Worship, Public Transit, Schools |
Rooms
| Level | Type | Length | Width | Dimensions |
|---|---|---|---|---|
| Main Level | Living Room | 4.88 m | 2.56 m | 4.88 m x 2.56 m |
| Main Level | Dining Room | 4.88 m | 2.56 m | 4.88 m x 2.56 m |
| Main Level | Kitchen | 4.88 m | 2.56 m | 4.88 m x 2.56 m |
| Main Level | Bedroom | 3.17 m | 2.74 m | 3.17 m x 2.74 m |
| Main Level | Den | 2.13 m | 2.57 m | 2.13 m x 2.57 m |
https://www.realtor.ca/real-estate/26773193/1005-8-cumberland-st-toronto-annex
Contact Us
Contact us for more information
Lucy Zhang
Salesperson
2390 Bristol Circle #4
Oakville, Ontario L6H 6M5
(905) 305-0033
(905) 305-1133






























