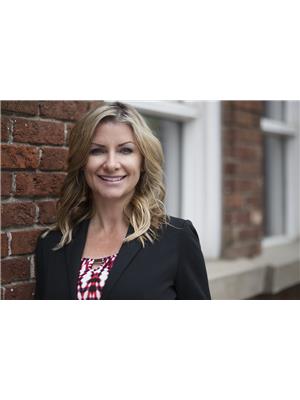7545 Speaker Wy Nw Edmonton, Alberta T6R 0P1
$699,900
Steps away from South Terwillegar pond is this stunning fully finished WALKOUT 2 storey home boasting 3280 sq/ft of total living space. Breathtaking views of the pond & trails from the back of the home. The main level features an open-concept design with numerous windows that flood the home with natural light. The chef-style kitchen features a large granite island, gas range, stainless steel appliances & pantry. The living room, with white stone surround fireplace, seamlessly flows into the eating area & east facing deck. Additionally, there's a separate den, two piece bathroom & laundry room. Upstairs the primary bedroom has stunning views of the pond, large walk-in closet & a five piece ensuite. Completing this level are two additional bedrooms, four piece bathroom & a bright spacious bonus room with custom built ins. The incredible walk-out basement, with 9' ceilings, boasts 1000 sq/ft including the second kitchen, living room, bedroom, three piece bathroom & laundry closet. A/C. Oversized garage. (id:51013)
Property Details
| MLS® Number | E4382827 |
| Property Type | Single Family |
| Neigbourhood | South Terwillegar |
| Amenities Near By | Golf Course, Playground, Public Transit, Schools, Shopping |
| Features | No Animal Home, No Smoking Home |
| Structure | Deck, Patio(s) |
| View Type | Lake View |
Building
| Bathroom Total | 4 |
| Bedrooms Total | 4 |
| Amenities | Vinyl Windows |
| Appliances | Dryer, Stove, Gas Stove(s), Washer, Refrigerator, Dishwasher |
| Basement Development | Finished |
| Basement Features | Walk Out |
| Basement Type | Full (finished) |
| Constructed Date | 2010 |
| Construction Style Attachment | Detached |
| Cooling Type | Central Air Conditioning |
| Fireplace Fuel | Gas |
| Fireplace Present | Yes |
| Fireplace Type | Unknown |
| Half Bath Total | 1 |
| Heating Type | Forced Air |
| Stories Total | 2 |
| Size Interior | 209.73 M2 |
| Type | House |
Parking
| Attached Garage |
Land
| Acreage | No |
| Fence Type | Fence |
| Land Amenities | Golf Course, Playground, Public Transit, Schools, Shopping |
| Size Irregular | 565.13 |
| Size Total | 565.13 M2 |
| Size Total Text | 565.13 M2 |
Rooms
| Level | Type | Length | Width | Dimensions |
|---|---|---|---|---|
| Lower Level | Bedroom 4 | 3.89 m | 3.58 m | 3.89 m x 3.58 m |
| Lower Level | Second Kitchen | 2.78 m | 2.54 m | 2.78 m x 2.54 m |
| Main Level | Living Room | 5.23 m | 4.26 m | 5.23 m x 4.26 m |
| Main Level | Dining Room | 3.03 m | 2.46 m | 3.03 m x 2.46 m |
| Main Level | Kitchen | 4.8 m | 2.96 m | 4.8 m x 2.96 m |
| Main Level | Den | 3.55 m | 3.04 m | 3.55 m x 3.04 m |
| Main Level | Laundry Room | 3.4 m | 2.64 m | 3.4 m x 2.64 m |
| Upper Level | Primary Bedroom | 4.74 m | 3.39 m | 4.74 m x 3.39 m |
| Upper Level | Bedroom 2 | 4.87 m | 3.07 m | 4.87 m x 3.07 m |
| Upper Level | Bedroom 3 | 3.76 m | 3.03 m | 3.76 m x 3.03 m |
| Upper Level | Bonus Room | 6.7 m | 3.5 m | 6.7 m x 3.5 m |
https://www.realtor.ca/real-estate/26772987/7545-speaker-wy-nw-edmonton-south-terwillegar
Contact Us
Contact us for more information

Shelly M. Shumaker
Associate
www.facebook.com/shellymshumakerrealestate
110-330 Circle Dr
St Albert, Alberta T8N 7L5
(780) 458-2589
(780) 458-1515














































































