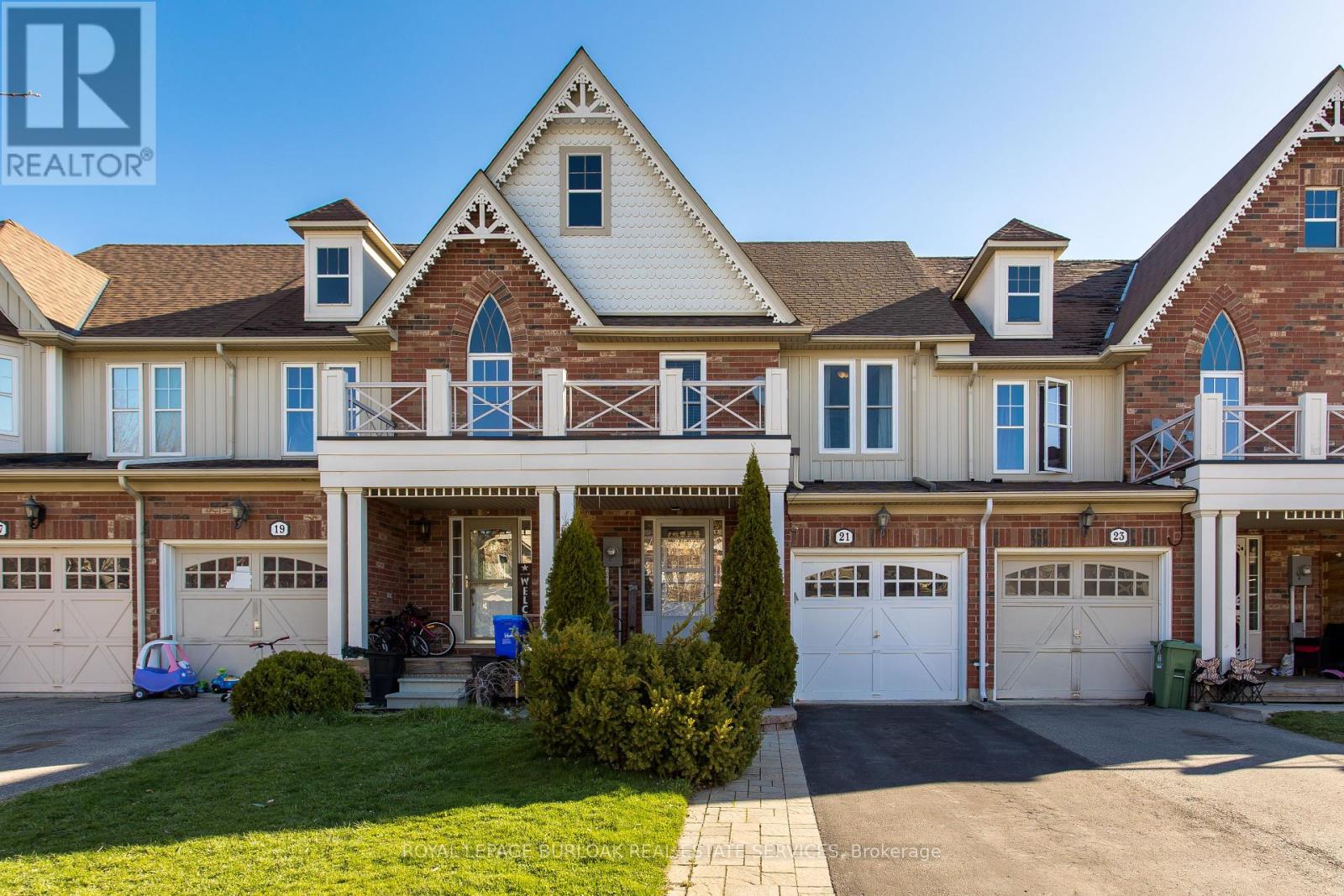21 Fox Run Hamilton, Ontario L0R 2H8
$849,900
1300SF freehold townhome in sought-after, family-friendly Waterdown. Walking distance to parks, creeks & convenient access to schools, dining, amenities & hwy. Perfectly placed for both tranquility & easy urban access. Single car driveway plus garage & inviting front porch. With fully fenced rear yard & spacious deck, shed & mature cedars providing. Inside, find engineered hardwood floors throughout the main level and an open concept layout that combines the living, kitchen & dining areas incl gas F/P. The pristine white kitchen is complete w granite counters, tile backsplash & generous breakfast bar, plus walkout to the backyard deck. Upstairs, the generous primary suite offers a W/I closet & private 3PC ensuite bath. 2 additional bedrooms & 4PC main bathroom accommodate family & guests comfortably. The LL presents a blank canvas w laundry facilities & potential for additional living space, complete w rough-in for an additional bathroom. A blend of comfort, convenience & potential. (id:51013)
Property Details
| MLS® Number | X8249666 |
| Property Type | Single Family |
| Community Name | Waterdown |
| Parking Space Total | 3 |
Building
| Bathroom Total | 3 |
| Bedrooms Above Ground | 3 |
| Bedrooms Total | 3 |
| Basement Development | Unfinished |
| Basement Type | Full (unfinished) |
| Construction Style Attachment | Attached |
| Cooling Type | Central Air Conditioning |
| Exterior Finish | Brick, Vinyl Siding |
| Fireplace Present | Yes |
| Heating Fuel | Natural Gas |
| Heating Type | Forced Air |
| Stories Total | 2 |
| Type | Row / Townhouse |
Parking
| Attached Garage |
Land
| Acreage | No |
| Size Irregular | 19.69 X 95.81 Ft |
| Size Total Text | 19.69 X 95.81 Ft |
Rooms
| Level | Type | Length | Width | Dimensions |
|---|---|---|---|---|
| Second Level | Primary Bedroom | 3.99 m | 4.01 m | 3.99 m x 4.01 m |
| Second Level | Bedroom | 2.79 m | 3.5 m | 2.79 m x 3.5 m |
| Second Level | Bedroom | 2.79 m | 3.09 m | 2.79 m x 3.09 m |
| Lower Level | Other | 5.68 m | 10.66 m | 5.68 m x 10.66 m |
| Main Level | Kitchen | 3.78 m | 3.81 m | 3.78 m x 3.81 m |
| Main Level | Living Room | 3.78 m | 4.14 m | 3.78 m x 4.14 m |
| Main Level | Dining Room | 1.9 m | 3.25 m | 1.9 m x 3.25 m |
https://www.realtor.ca/real-estate/26772795/21-fox-run-hamilton-waterdown
Contact Us
Contact us for more information

Tanya Rocca
Salesperson
(905) 335-4102
www.roccasisters.ca/
www.facebook.com/RoccaSisters/
ca.linkedin.com/company/theroccasisters
3060 Mainway Suite 200a
Burlington, Ontario L7M 1A3
(905) 844-2022
(905) 335-1659
HTTP://www.royallepageburlington.ca

























