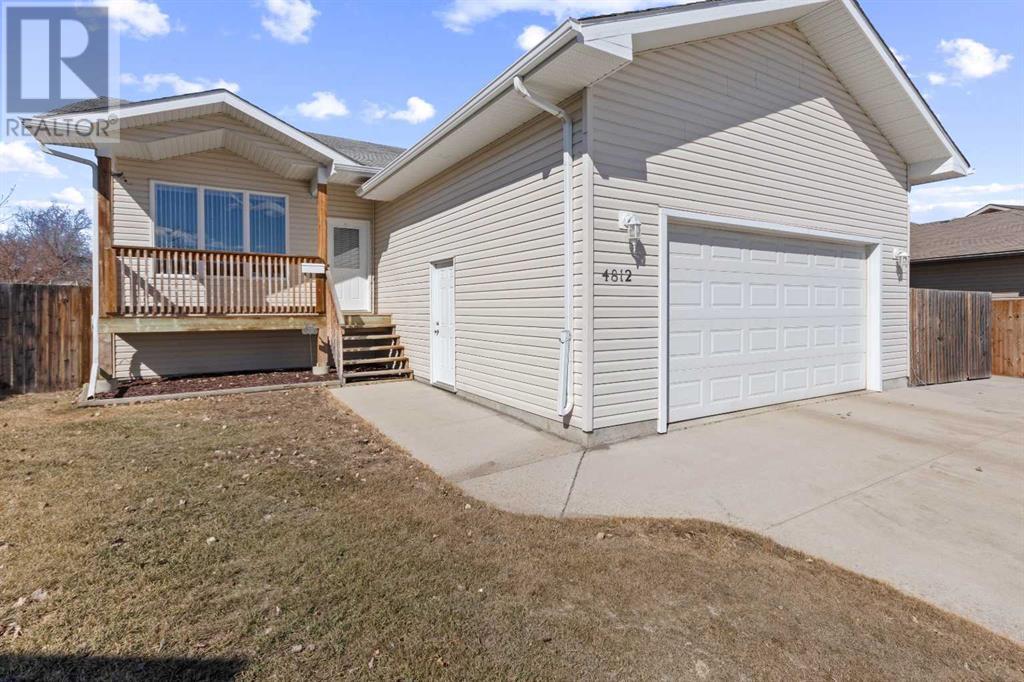4812 20 Streetclose Lloydminster, Alberta S9V 0Z4
$369,900
Welcome to your own slice of paradise! Nestled in a serene cul-de-sac, this charming raised bungalow has a sprawling backyard reminiscent of a tranquil park, spanning over a 10,000 sqft lot!! Enclosed by mature trees, the private yard is fully fenced to provide enhanced seclusion. Park your RV effortlessly along the side, and enjoy the convenience of additional parking in the driveway and a heated attached garage with space for two more vehicles. Step inside to discover a meticulously maintained home exuding warmth and care. With four bedrooms, three full bathrooms, and ample indoor storage, this residence offers both comfort and practicality. The garage features a convenient workbench and generous ceiling height, perfect for organizing tools and belongings. Unwind on the front south-facing porch, soaking up the sun, enjoying the peaceful ambiance of the quiet cul-de-sac, where community children can play safely. The sellers have cherished their time here, but are ready for another family to create lasting memories in this cherished home and yard. (id:51013)
Property Details
| MLS® Number | A2123569 |
| Property Type | Single Family |
| Community Name | East Lloydminster City |
| Amenities Near By | Playground |
| Features | Cul-de-sac, Treed, See Remarks, No Smoking Home, Level |
| Parking Space Total | 5 |
| Plan | 101892124 |
| Structure | Deck |
Building
| Bathroom Total | 3 |
| Bedrooms Above Ground | 2 |
| Bedrooms Below Ground | 2 |
| Bedrooms Total | 4 |
| Appliances | Washer, Refrigerator, Dishwasher, Stove, Dryer, Microwave Range Hood Combo |
| Architectural Style | Bungalow |
| Basement Development | Finished |
| Basement Type | Full (finished) |
| Constructed Date | 2007 |
| Construction Style Attachment | Detached |
| Cooling Type | None |
| Exterior Finish | Vinyl Siding |
| Flooring Type | Carpeted, Laminate, Linoleum |
| Foundation Type | Poured Concrete |
| Heating Fuel | Natural Gas |
| Heating Type | Forced Air |
| Stories Total | 1 |
| Size Interior | 1,100 Ft2 |
| Total Finished Area | 1100 Sqft |
| Type | House |
Parking
| Attached Garage | 2 |
Land
| Acreage | No |
| Fence Type | Fence |
| Land Amenities | Playground |
| Landscape Features | Fruit Trees, Landscaped, Lawn |
| Size Depth | 56.28 M |
| Size Frontage | 10.87 M |
| Size Irregular | 10602.50 |
| Size Total | 10602.5 Sqft|7,251 - 10,889 Sqft |
| Size Total Text | 10602.5 Sqft|7,251 - 10,889 Sqft |
| Zoning Description | R1 |
Rooms
| Level | Type | Length | Width | Dimensions |
|---|---|---|---|---|
| Lower Level | 4pc Bathroom | 4.92 Ft x 8.08 Ft | ||
| Lower Level | Bedroom | 12.00 Ft x 13.08 Ft | ||
| Lower Level | Bedroom | 14.08 Ft x 9.75 Ft | ||
| Lower Level | Furnace | 12.17 Ft x 17.08 Ft | ||
| Main Level | 4pc Bathroom | 5.00 Ft x 7.58 Ft | ||
| Main Level | 4pc Bathroom | 9.17 Ft x 7.42 Ft | ||
| Main Level | Bedroom | 12.83 Ft x 9.17 Ft | ||
| Main Level | Dining Room | 9.83 Ft x 16.33 Ft | ||
| Main Level | Kitchen | 10.08 Ft x 13.42 Ft | ||
| Main Level | Living Room | 12.58 Ft x 16.25 Ft | ||
| Main Level | Primary Bedroom | 14.67 Ft x 11.25 Ft |
https://www.realtor.ca/real-estate/26772756/4812-20-streetclose-lloydminster-east-lloydminster-city
Contact Us
Contact us for more information

Ashley Keller
Associate
5211 44 St
Lloydminster, Alberta T9V 2S1
(403) 262-7653


















































