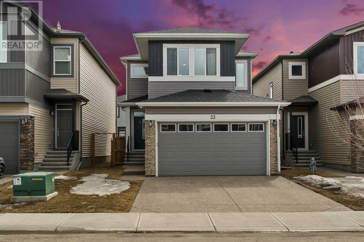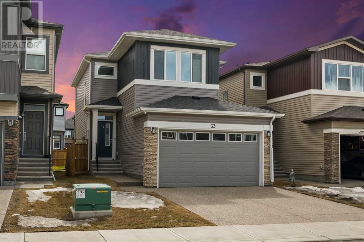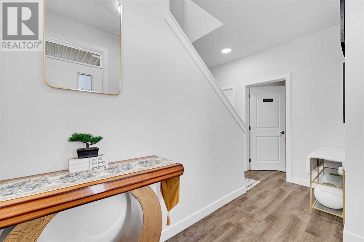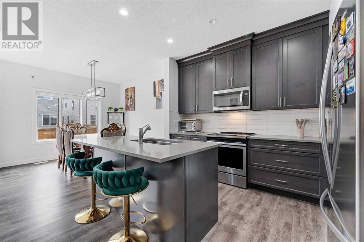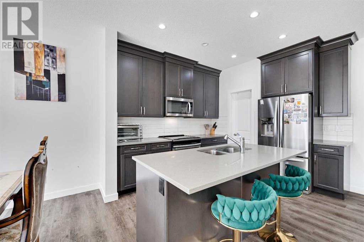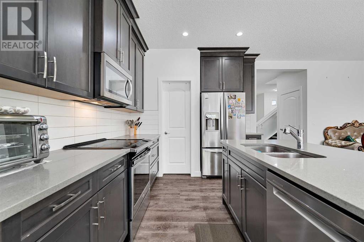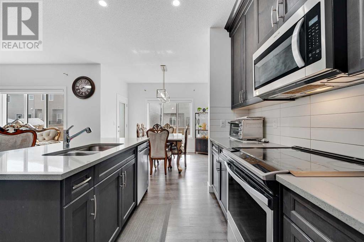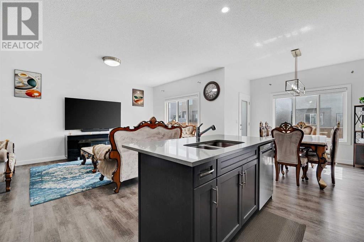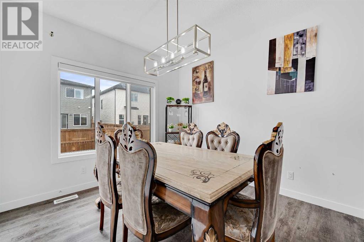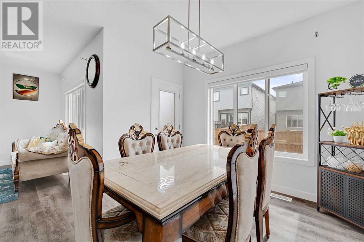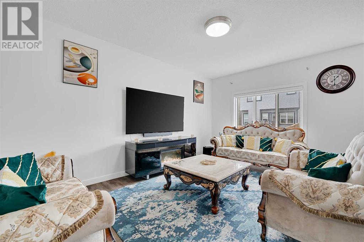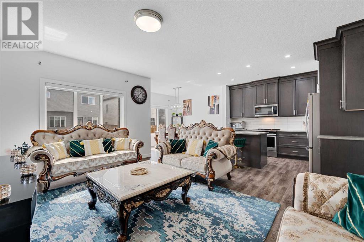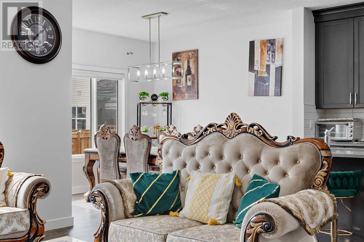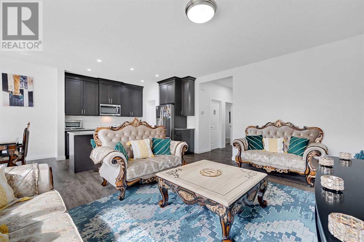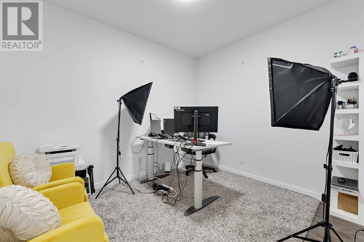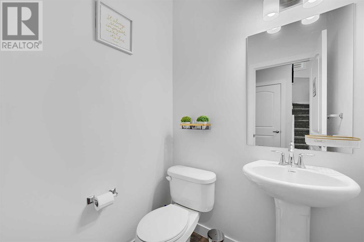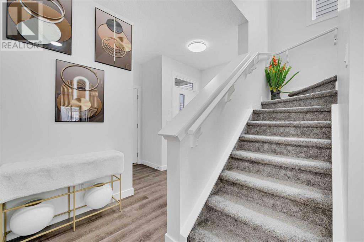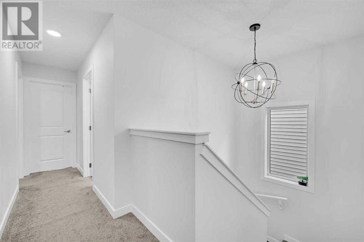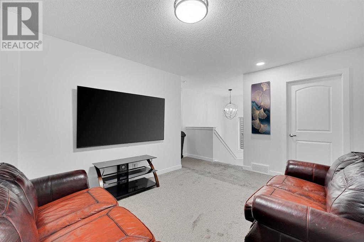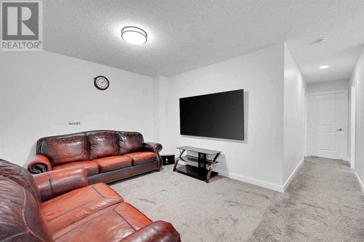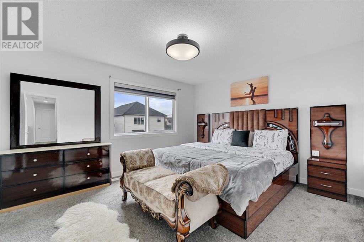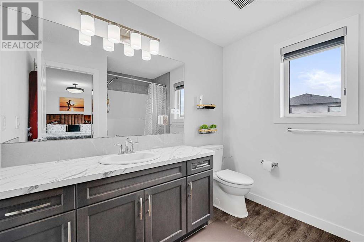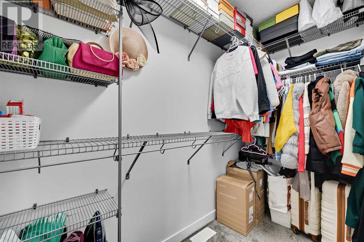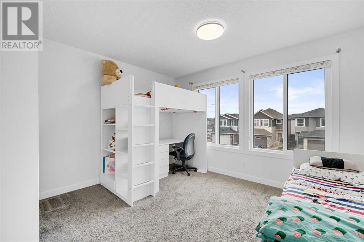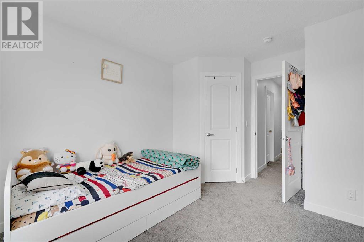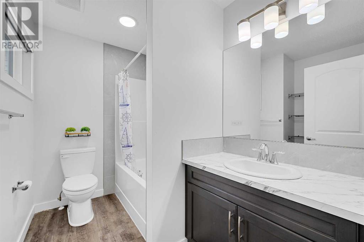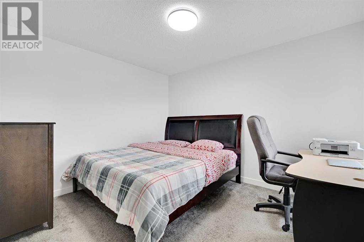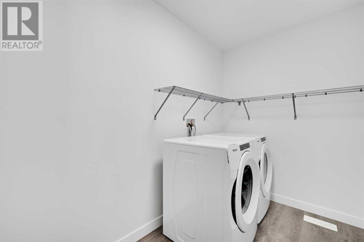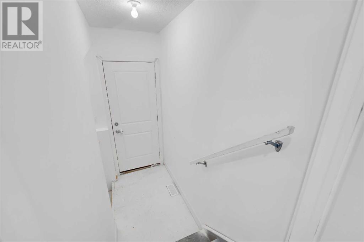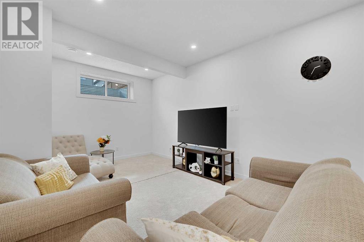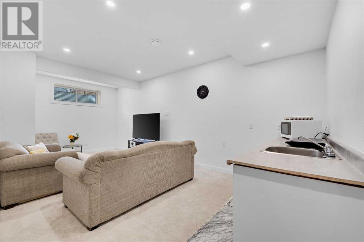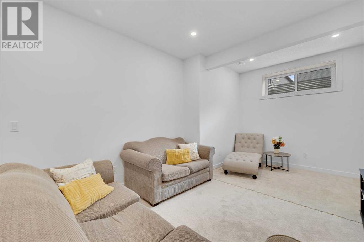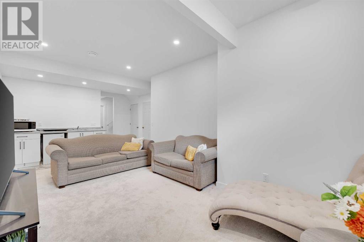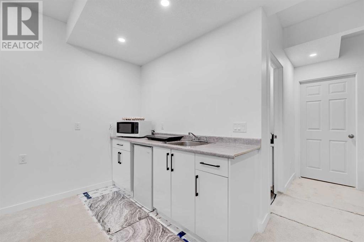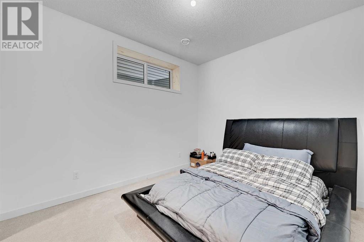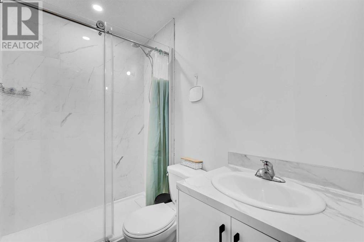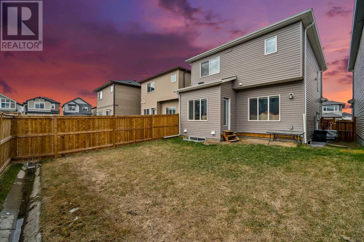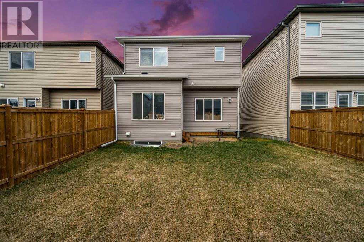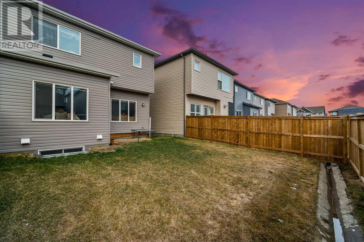33 Savanna Row Ne Calgary, Alberta T3J 0Y6
$775,000
Nestled in this vibrant community, Savanna offers an array of amenities; just minutes away are grocery stores like Savanna Grocery & Halal Meat, dining options such as Karahi King, and parks like Savanna Park. Educational needs are met by nearby Peter Lougheed School and Nelson Mandela High School, with convenient public transport options like the Saddletowne LRT station ensuring seamless connectivity. Experience the perfect blend of community convenience and comfortable living in Savanna. Schedule your visit today and find out why this property might just be your new dream home! This meticulously designed home boasts nearly 2000 sqft of living space above grade, plus a fully developed basement with separate entry—perfect for a suite conversion with existing washer/dryer hookup and a wet bar. The main floor showcases high ceilings, a den/office ideal for remote work, and a kitchen equipped with stainless steel appliances, quartz countertops, and a walk-in pantry. Upstairs features three generously sized bedrooms and a versatile bonus room. Furniture is included, offering a move-in-ready experience, open for negotiation. Schedule your visit today and find out why this property might just be your new home (id:51013)
Open House
This property has open houses!
12:00 pm
Ends at:3:00 pm
12:00 pm
Ends at:3:00 pm
Property Details
| MLS® Number | A2123408 |
| Property Type | Single Family |
| Community Name | Saddle Ridge |
| Amenities Near By | Playground |
| Parking Space Total | 2 |
| Plan | 1712423 |
| Structure | None |
Building
| Bathroom Total | 4 |
| Bedrooms Above Ground | 3 |
| Bedrooms Below Ground | 1 |
| Bedrooms Total | 4 |
| Appliances | Washer, Refrigerator, Stove, Dryer, Microwave Range Hood Combo |
| Basement Development | Finished |
| Basement Type | Full (finished) |
| Constructed Date | 2021 |
| Construction Material | Wood Frame |
| Construction Style Attachment | Detached |
| Cooling Type | None |
| Flooring Type | Carpeted, Vinyl Plank |
| Foundation Type | Poured Concrete |
| Half Bath Total | 1 |
| Heating Fuel | Natural Gas |
| Heating Type | Forced Air |
| Stories Total | 2 |
| Size Interior | 1,931 Ft2 |
| Total Finished Area | 1931.27 Sqft |
| Type | House |
Parking
| Attached Garage | 1 |
Land
| Acreage | No |
| Fence Type | Fence |
| Land Amenities | Playground |
| Size Depth | 33.51 M |
| Size Frontage | 9.5 M |
| Size Irregular | 318.00 |
| Size Total | 318 M2|0-4,050 Sqft |
| Size Total Text | 318 M2|0-4,050 Sqft |
| Zoning Description | R-1n |
Rooms
| Level | Type | Length | Width | Dimensions |
|---|---|---|---|---|
| Basement | Recreational, Games Room | 22.33 Ft x 11.08 Ft | ||
| Basement | Bedroom | 11.67 Ft x 9.92 Ft | ||
| Basement | 3pc Bathroom | 7.42 Ft x 4.92 Ft | ||
| Basement | Furnace | 21.17 Ft x 8.17 Ft | ||
| Main Level | Living Room | 16.58 Ft x 12.00 Ft | ||
| Main Level | Kitchen | 12.00 Ft x 10.00 Ft | ||
| Main Level | Pantry | 6.92 Ft x 4.58 Ft | ||
| Main Level | Dining Room | 11.25 Ft x 10.92 Ft | ||
| Main Level | Foyer | 8.42 Ft x 5.75 Ft | ||
| Main Level | Den | 10.92 Ft x 9.42 Ft | ||
| Main Level | 2pc Bathroom | 4.92 Ft x 4.58 Ft | ||
| Upper Level | Bonus Room | 13.92 Ft x 11.92 Ft | ||
| Upper Level | Primary Bedroom | 13.92 Ft x 11.92 Ft | ||
| Upper Level | 4pc Bathroom | 8.50 Ft x 8.25 Ft | ||
| Upper Level | Bedroom | 11.58 Ft x 10.08 Ft | ||
| Upper Level | Bedroom | 12.92 Ft x 9.83 Ft | ||
| Upper Level | Laundry Room | 8.50 Ft x 5.58 Ft | ||
| Upper Level | 4pc Bathroom | 8.92 Ft x 5.25 Ft |
https://www.realtor.ca/real-estate/26773415/33-savanna-row-ne-calgary-saddle-ridge
Contact Us
Contact us for more information

Shawn Getty
Associate
(403) 648-2765
shawn.getty@exprealty.com/
facebook.com/shawngetty
linkedin.com/shawngetty
twitter.com/shawngetty
700 - 1816 Crowchild Trail Nw
Calgary, Alberta T2M 3Y7
(403) 262-7653
(403) 648-2765
Conor Elder
Associate
(403) 648-2765
700 - 1816 Crowchild Trail Nw
Calgary, Alberta T2M 3Y7
(403) 262-7653
(403) 648-2765

