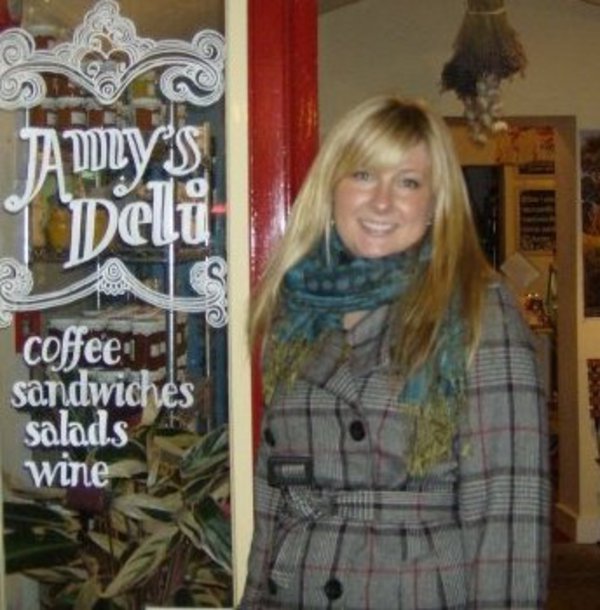2736 Cedar Ridge Drive Sw Calgary, Alberta T2W 1X6
$649,000
A Modern take on a Classic, the bungalow.Step into the heart of the home, where the updated kitchen awaits with open arms. Boasting modern appliances, sleek countertops, and ample storage, it's a culinary masterpiece waiting to be explored. From intimate dinners to bustling gatherings, this kitchen is sure to inspire your inner chef. Take note of the oversized garage, a haven for car enthusiasts or those seeking extra storage space. Whether you're a hobbyist or simply need room for all your gear, this garage provides the perfect solution.Feast your eyes on the new vinyl floors, a stunning addition that not only enhances the aesthetic appeal of the home but also ensures durability and easy maintenance. Revel in the seamless fusion of style and functionality as you traverse these elegant floors throughout the space.Nestled on a quiet street, escape the hustle and bustle of city life and bask in the peaceful ambiance of your surroundings. Whether you're unwinding after a long day or starting your morning with a cup of coffee on the deck, this is the idyllic setting you've been searching for.For those with furry friends, rejoice in the proximity to off-leash parks and the picturesque Fish Creek Provincial Park. Let your pets roam free in nature's playground as you soak in the beauty of the great outdoors.Embrace an active lifestyle with the Southland Leisure Centre just moments away. From swimming and fitness to recreational activities for the whole family, there's something for everyone to enjoy at this premier facility.Convenience meets luxury with shopping destinations just a stone's throw away. Whether you're in need of everyday essentials or indulging in a day of retail therapy, everything you desire is within reach.Don't miss your chance to call this remarkable property home. With its unparalleled amenities and prime location, it's more than just a house—it's a sanctuary where memories are made and dreams are realized. Schedule a showing today and exp erience the epitome of modern living firsthand! ?? (id:51013)
Open House
This property has open houses!
2:30 pm
Ends at:4:30 pm
2:00 pm
Ends at:4:00 pm
Property Details
| MLS® Number | A2123614 |
| Property Type | Single Family |
| Community Name | Cedarbrae |
| Amenities Near By | Park, Playground, Recreation Nearby |
| Features | No Neighbours Behind, No Smoking Home, Level |
| Parking Space Total | 2 |
| Plan | 1200lk |
| Structure | Deck |
Building
| Bathroom Total | 3 |
| Bedrooms Above Ground | 3 |
| Bedrooms Below Ground | 1 |
| Bedrooms Total | 4 |
| Appliances | Washer, Refrigerator, Oven - Electric, Dishwasher, Dryer, Microwave, Window Coverings, Water Heater - Tankless |
| Architectural Style | Bungalow |
| Basement Development | Finished |
| Basement Type | Full (finished) |
| Constructed Date | 1973 |
| Construction Material | Wood Frame |
| Construction Style Attachment | Detached |
| Cooling Type | None |
| Exterior Finish | Brick, Vinyl Siding |
| Fireplace Present | Yes |
| Fireplace Total | 2 |
| Flooring Type | Carpeted, Ceramic Tile, Vinyl Plank |
| Foundation Type | Poured Concrete |
| Heating Fuel | Natural Gas |
| Heating Type | Forced Air |
| Stories Total | 1 |
| Size Interior | 1,343 Ft2 |
| Total Finished Area | 1343.12 Sqft |
| Type | House |
Parking
| Concrete | |
| Detached Garage | 2 |
| Garage | |
| Heated Garage | |
| Other | |
| Oversize | |
| R V |
Land
| Acreage | No |
| Fence Type | Fence |
| Land Amenities | Park, Playground, Recreation Nearby |
| Landscape Features | Landscaped, Lawn |
| Size Depth | 34 M |
| Size Frontage | 17.47 M |
| Size Irregular | 6426.05 |
| Size Total | 6426.05 Sqft|4,051 - 7,250 Sqft |
| Size Total Text | 6426.05 Sqft|4,051 - 7,250 Sqft |
| Zoning Description | R-c1 |
Rooms
| Level | Type | Length | Width | Dimensions |
|---|---|---|---|---|
| Lower Level | 3pc Bathroom | 10.25 Ft x 6.83 Ft | ||
| Lower Level | Bedroom | 10.67 Ft x 11.75 Ft | ||
| Lower Level | Recreational, Games Room | 27.00 Ft x 19.42 Ft | ||
| Lower Level | Other | 17.92 Ft x 20.58 Ft | ||
| Lower Level | Storage | 19.33 Ft x 11.75 Ft | ||
| Main Level | 3pc Bathroom | 4.75 Ft x 6.75 Ft | ||
| Main Level | 4pc Bathroom | 8.17 Ft x 6.75 Ft | ||
| Main Level | Bedroom | 10.92 Ft x 8.92 Ft | ||
| Main Level | Bedroom | 10.92 Ft x 8.92 Ft | ||
| Main Level | Dining Room | 8.00 Ft x 9.67 Ft | ||
| Main Level | Family Room | 16.92 Ft x 11.50 Ft | ||
| Main Level | Foyer | 11.33 Ft x 6.33 Ft | ||
| Main Level | Kitchen | 12.75 Ft x 13.42 Ft | ||
| Main Level | Living Room | 13.50 Ft x 16.33 Ft | ||
| Main Level | Primary Bedroom | 13.50 Ft x 10.58 Ft |
https://www.realtor.ca/real-estate/26773389/2736-cedar-ridge-drive-sw-calgary-cedarbrae
Contact Us
Contact us for more information

Amy Simpson
Associate
(403) 229-0239
amysimpson.ca/
www.facebook.com/AmySimpsonadvisor/
instagram.com/yourcalgaryrealtor
1612 - 17 Avenue S.w.
Calgary, Alberta T2T 0E3
(403) 245-0773
(403) 229-0239



















































