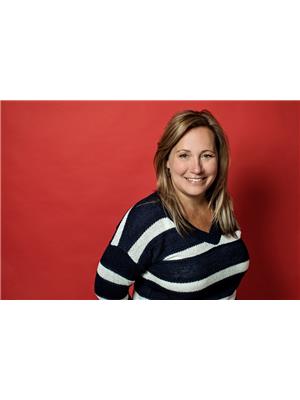131 Sanford St Barrie, Ontario L4N 3C8
$499,900
1.5-STOREY HOME WITH DETACHED GARAGE & LOFT, STEPS FROM THE BEACH! Welcome to this quaint home within walking distance of the Allandale Waterfront GO train station, Centennial Park and Beach, and the new downtown bus terminal. Enjoy living on a cul-de-sac, with a good sized 42 x 90 ft lot boasting new fencing on the north side and mature trees. The detached garage is a true asset for car enthusiasts or families with multiple vehicles. With parking space for two cars inside and room for an additional five in the driveway, hosting gatherings or accommodating guests is never a concern. The additional loft space above the garage provides storage or potential for an office or hobby room. The main floor boasts a bright layout with a cozy living room, sunroom, and renovated kitchen. Stay warm by the wood stove during colder months with plenty of wood included. A bedroom and full bathroom complete the main level. Upstairs, discover a primary bedroom with an ensuite, loft area, and convenient kitchenette. Experience convenience and comfort in this quaint #HomeToStay! (id:51013)
Open House
This property has open houses!
12:00 pm
Ends at:2:00 pm
Property Details
| MLS® Number | S8248886 |
| Property Type | Single Family |
| Community Name | Sanford |
| Amenities Near By | Marina, Park, Place Of Worship, Public Transit |
| Parking Space Total | 7 |
Building
| Bathroom Total | 2 |
| Bedrooms Above Ground | 2 |
| Bedrooms Total | 2 |
| Basement Type | Partial |
| Construction Style Attachment | Detached |
| Exterior Finish | Wood |
| Fireplace Present | Yes |
| Heating Fuel | Natural Gas |
| Heating Type | Forced Air |
| Stories Total | 2 |
| Type | House |
Parking
| Detached Garage |
Land
| Acreage | No |
| Land Amenities | Marina, Park, Place Of Worship, Public Transit |
| Size Irregular | 42 X 90 Ft |
| Size Total Text | 42 X 90 Ft |
| Surface Water | Lake/pond |
Rooms
| Level | Type | Length | Width | Dimensions |
|---|---|---|---|---|
| Second Level | Loft | 3.12 m | 4.01 m | 3.12 m x 4.01 m |
| Second Level | Other | 3.66 m | 2.9 m | 3.66 m x 2.9 m |
| Second Level | Primary Bedroom | 4.22 m | 3.91 m | 4.22 m x 3.91 m |
| Basement | Living Room | 4.6 m | 4.55 m | 4.6 m x 4.55 m |
| Main Level | Kitchen | 2.39 m | 2.49 m | 2.39 m x 2.49 m |
| Main Level | Dining Room | 4.37 m | 4.65 m | 4.37 m x 4.65 m |
| Main Level | Sunroom | 3.33 m | 1.91 m | 3.33 m x 1.91 m |
| Main Level | Bedroom | 3.53 m | 3.84 m | 3.53 m x 3.84 m |
https://www.realtor.ca/real-estate/26771911/131-sanford-st-barrie-sanford
Contact Us
Contact us for more information

Peggy Hill
Broker
peggyhill.com/
374 Huronia Road #101, 106415 & 106419
Barrie, Ontario L4N 8Y9
(705) 739-4455
(866) 919-5276
www.peggyhill.com/

Joanne Burlington
Salesperson
374 Huronia Road #101, 106415 & 106419
Barrie, Ontario L4N 8Y9
(705) 739-4455
(866) 919-5276
www.peggyhill.com/
























