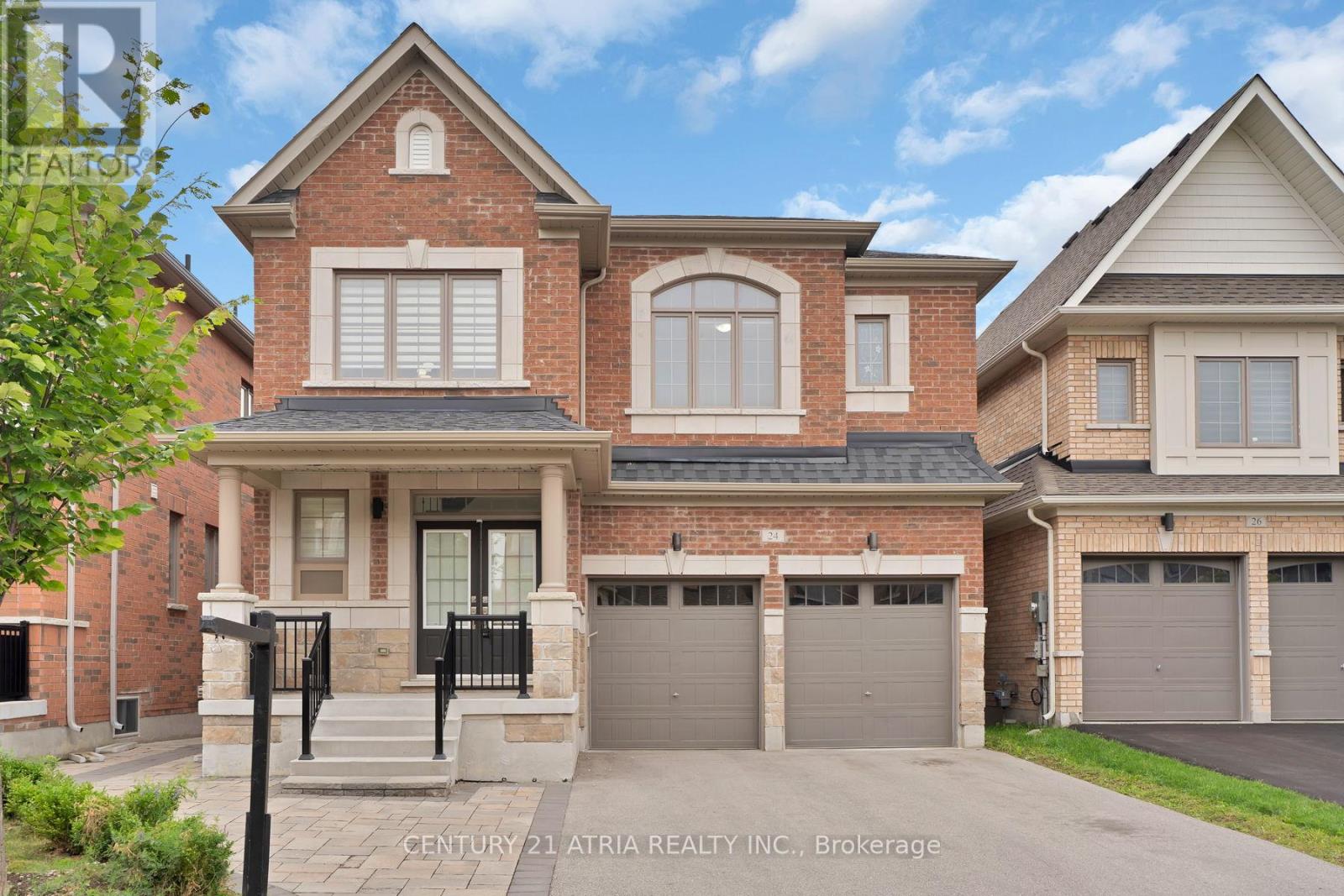24 Prosperity Way East Gwillimbury, Ontario L9N 0V1
$1,288,000
Stunning 4-bed double car detached home with a 2-bedroom nanny suite in the basement (Separate Entrance). Approx. 2,763 Sqft with 9'ft ceilings, elegant granite counters, marble backsplash, and stainless steel appliances. Hardwood flooring throughout the main floor, 2nd-floor laundry, and a beautiful wood staircase with a window above. Luxurious master ensuite with a separate shower and freestanding bathtub. Conveniently located near the Go Train station and Upper Canada Mall. (id:51013)
Property Details
| MLS® Number | N8249198 |
| Property Type | Single Family |
| Community Name | Holland Landing |
| Parking Space Total | 4 |
Building
| Bathroom Total | 5 |
| Bedrooms Above Ground | 4 |
| Bedrooms Below Ground | 2 |
| Bedrooms Total | 6 |
| Basement Development | Finished |
| Basement Features | Walk Out |
| Basement Type | N/a (finished) |
| Construction Style Attachment | Detached |
| Cooling Type | Central Air Conditioning |
| Exterior Finish | Brick, Stone |
| Fireplace Present | Yes |
| Heating Fuel | Natural Gas |
| Heating Type | Forced Air |
| Stories Total | 2 |
| Type | House |
Parking
| Attached Garage |
Land
| Acreage | No |
| Size Irregular | 38.06 X 100.07 Ft |
| Size Total Text | 38.06 X 100.07 Ft |
Rooms
| Level | Type | Length | Width | Dimensions |
|---|---|---|---|---|
| Second Level | Primary Bedroom | 5.69 m | 4.27 m | 5.69 m x 4.27 m |
| Second Level | Bedroom 2 | 3.66 m | 2.74 m | 3.66 m x 2.74 m |
| Second Level | Bedroom 3 | 3.38 m | 2.74 m | 3.38 m x 2.74 m |
| Second Level | Bedroom 4 | 3.61 m | 3.35 m | 3.61 m x 3.35 m |
| Main Level | Living Room | 5.46 m | 3.45 m | 5.46 m x 3.45 m |
| Main Level | Dining Room | 5.46 m | 3.45 m | 5.46 m x 3.45 m |
| Main Level | Kitchen | 4.89 m | 2.44 m | 4.89 m x 2.44 m |
| Main Level | Family Room | 5.18 m | 4.27 m | 5.18 m x 4.27 m |
| Main Level | Office | 2.87 m | 2.74 m | 2.87 m x 2.74 m |
https://www.realtor.ca/real-estate/26771894/24-prosperity-way-east-gwillimbury-holland-landing
Contact Us
Contact us for more information

Duke Pham
Salesperson
C200-1550 Sixteenth Ave Bldg C South
Richmond Hill, Ontario L4B 3K9
(905) 883-1988
(905) 883-8108
HTTP://www.century21atria.com



































