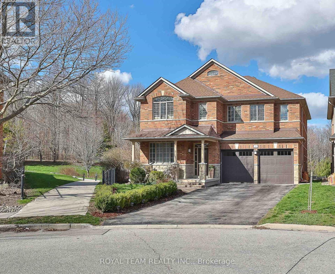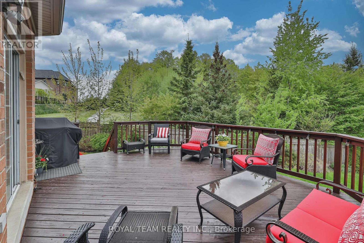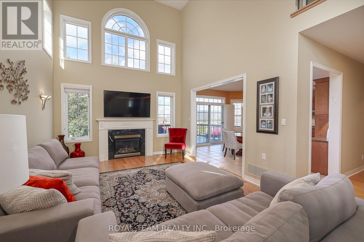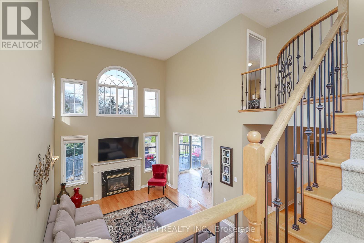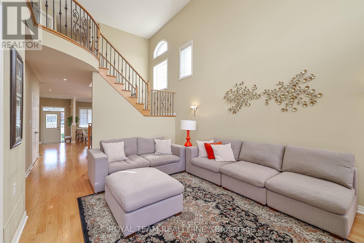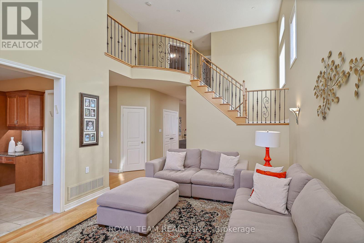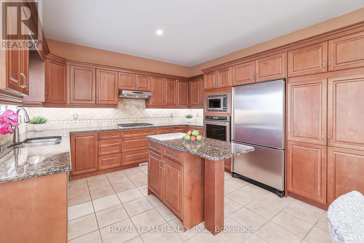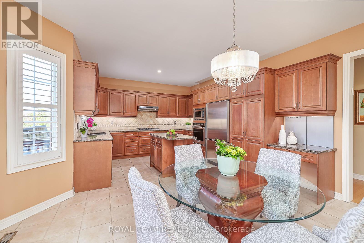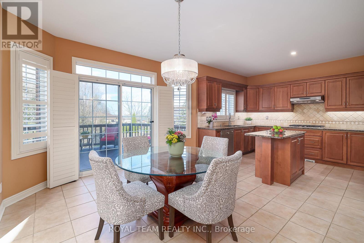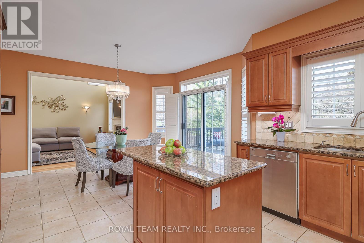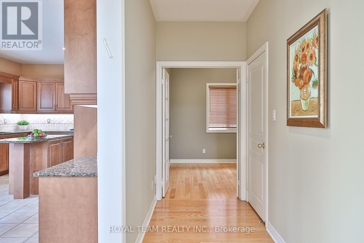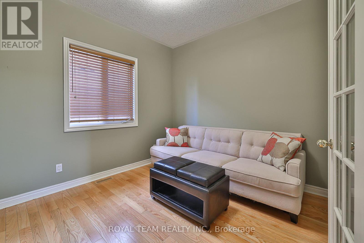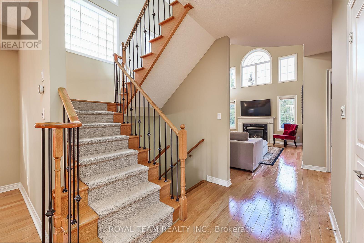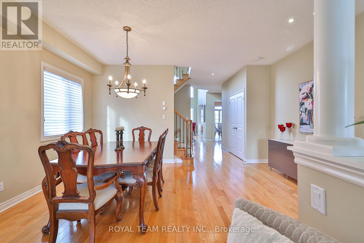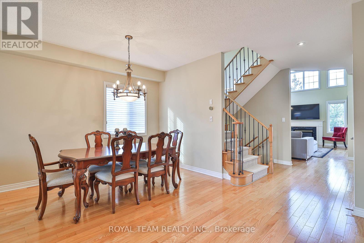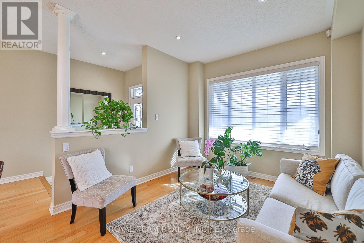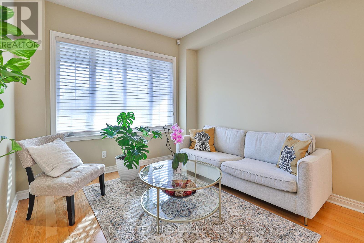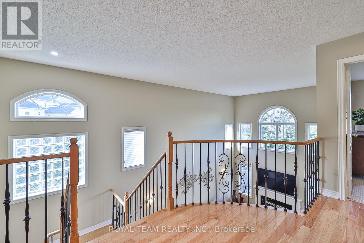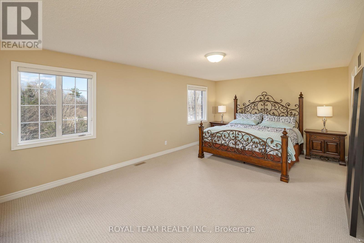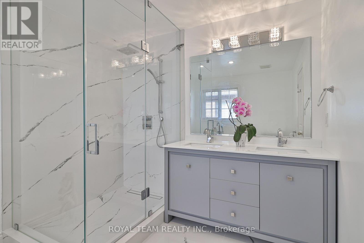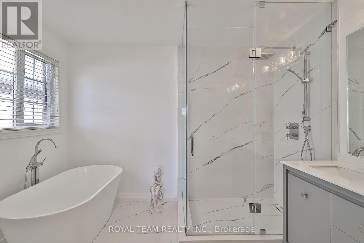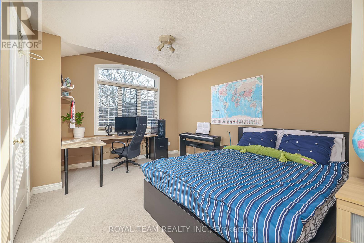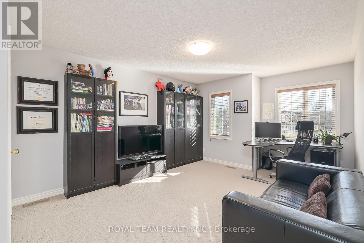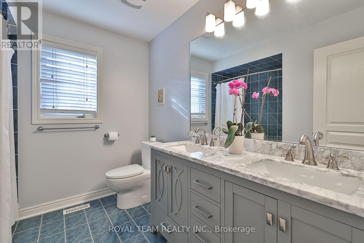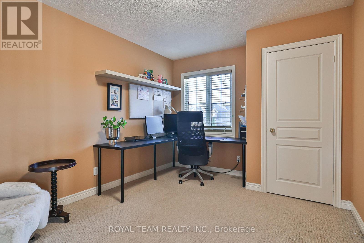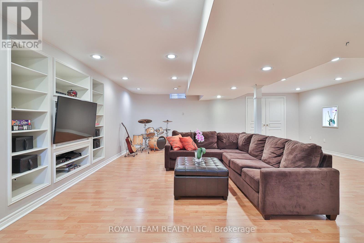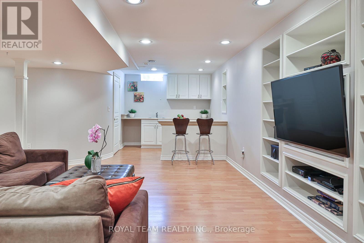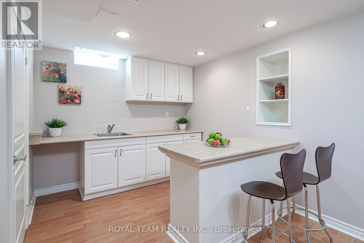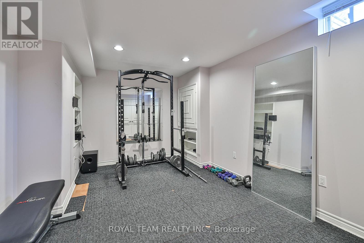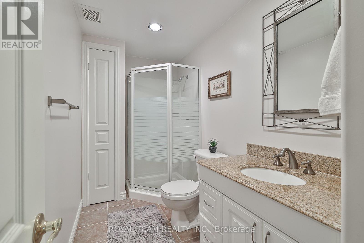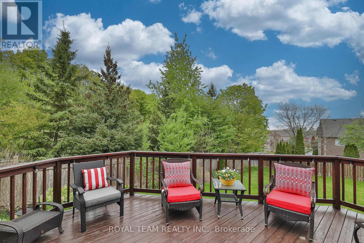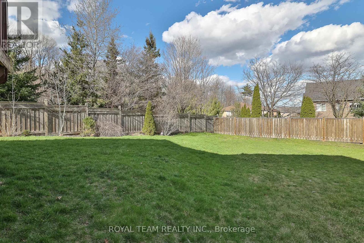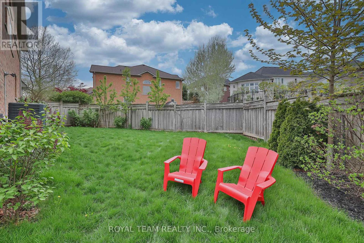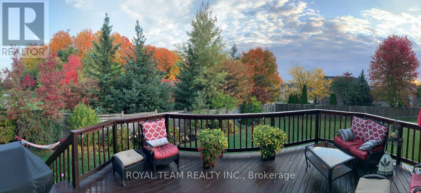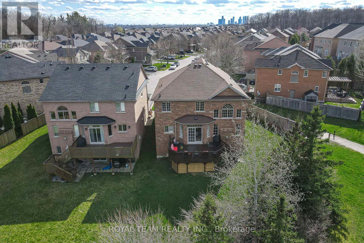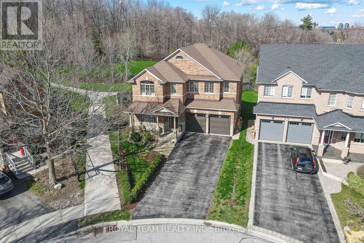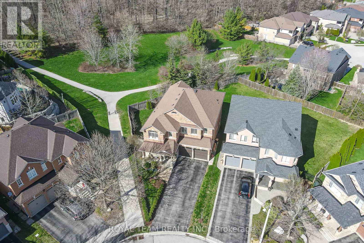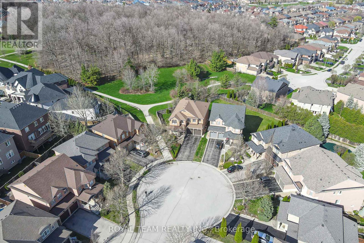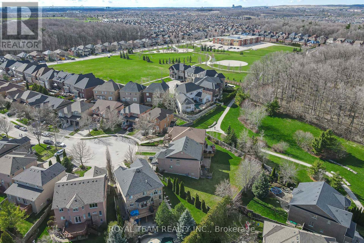68 Canelli Heights Crt Vaughan, Ontario L4J 8V5
$2,499,999
Premium Ravine Lot!!! Rare Opportunity To Own One Of A Kind Dream Home In The Most DesirableThornhill Woods Family Safe Neighborhood Located At The End Of The Court On A Huge PremiumOversized Pie Shape Lot Overlooking Expansive Forests And Green Space. The Functional And OpenConcept Layout Features: Main Floor Private Office With Double French Doors; Grand GourmetKitchen W/ Central Island And Family Size Breakfast Area ; 18Ft Ceiling Family Rm With 2 StoreyWindows Capturing Breathtaking Incredible Ravine Views With Natural Light Exposure Fill InSunlight All Day Long; Hardwood Floor Throughout, Staircase W/Iron Picket, Fireplace; FullyProfessionally Finished Basement With Huge Open Concept Recreational Room, Kitchen And AdditionalBedroom With 3 Pc Bathroom; Huge Wooden Deck, Driveway Fits 6 Cars And Much More! **** EXTRAS **** Mature Gorgeous Private Treed Landscaped Property.Luxurious Finishing Including Hardwood Floors, Natural Stone, Granite, Pot Lights, Built Ins And Much More. Huge Finished Basement With B/I Bar Fantastic Curb Appeal. You Will Fall In Love! (id:51013)
Property Details
| MLS® Number | N8248884 |
| Property Type | Single Family |
| Community Name | Patterson |
| Amenities Near By | Park, Public Transit |
| Features | Cul-de-sac, Wooded Area, Ravine, Conservation/green Belt |
| Parking Space Total | 8 |
Building
| Bathroom Total | 4 |
| Bedrooms Above Ground | 4 |
| Bedrooms Below Ground | 1 |
| Bedrooms Total | 5 |
| Basement Development | Finished |
| Basement Type | N/a (finished) |
| Construction Style Attachment | Detached |
| Cooling Type | Central Air Conditioning |
| Exterior Finish | Brick, Stone |
| Fireplace Present | Yes |
| Heating Fuel | Natural Gas |
| Heating Type | Forced Air |
| Stories Total | 2 |
| Type | House |
Parking
| Garage |
Land
| Acreage | No |
| Land Amenities | Park, Public Transit |
| Size Irregular | 33.17 X 153.16 Ft |
| Size Total Text | 33.17 X 153.16 Ft |
Rooms
| Level | Type | Length | Width | Dimensions |
|---|---|---|---|---|
| Second Level | Primary Bedroom | 6.54 m | 3.92 m | 6.54 m x 3.92 m |
| Second Level | Bedroom 2 | 5.56 m | 4.36 m | 5.56 m x 4.36 m |
| Second Level | Bedroom 3 | 4.98 m | 3.37 m | 4.98 m x 3.37 m |
| Second Level | Bedroom 4 | 4.27 m | 3 m | 4.27 m x 3 m |
| Lower Level | Recreational, Games Room | 7.89 m | 6.84 m | 7.89 m x 6.84 m |
| Lower Level | Bedroom | 4.89 m | 3 m | 4.89 m x 3 m |
| Main Level | Living Room | 3.15 m | 3.01 m | 3.15 m x 3.01 m |
| Main Level | Dining Room | 4.96 m | 3.54 m | 4.96 m x 3.54 m |
| Main Level | Kitchen | 3.89 m | 3.17 m | 3.89 m x 3.17 m |
| Main Level | Eating Area | 4.54 m | 3.32 m | 4.54 m x 3.32 m |
| Main Level | Family Room | 6.02 m | 3.94 m | 6.02 m x 3.94 m |
| Main Level | Office | 3.25 m | 2.92 m | 3.25 m x 2.92 m |
https://www.realtor.ca/real-estate/26771874/68-canelli-heights-crt-vaughan-patterson
Contact Us
Contact us for more information
Tania Malakhveitchouk
Broker of Record
www.royalteamrealty.ca/
9555 Yonge St Unit 406
Richmond Hill, Ontario L4C 9M5
(905) 508-8787
(905) 883-7616
www.royalteamrealty.ca/

