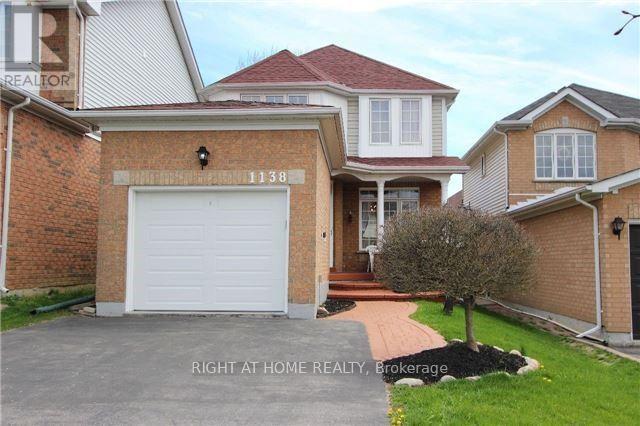1138 Timberland Cres Oshawa, Ontario L1K 2K8
3 Bedroom
2 Bathroom
Central Air Conditioning
Forced Air
$2,850 Monthly
Sunfilled Home Located Near Everything! Spacious And Modern. Master Bedroom Has A Semi-Ensuite And The Basement Is Nicely Finished. Walking Distance To School, Transit And Parks. Looking For AAA Tenants To Enjoy This Home And Family Friendly Neighbourhood! No Pets Or Smoking! Tenants responsible for Hot Water Rental and All Utilities. Please Be Respectful Of Current Tenant. Available For May 1. (id:51013)
Property Details
| MLS® Number | E8248976 |
| Property Type | Single Family |
| Community Name | Pinecrest |
| Parking Space Total | 5 |
Building
| Bathroom Total | 2 |
| Bedrooms Above Ground | 3 |
| Bedrooms Total | 3 |
| Basement Development | Finished |
| Basement Type | N/a (finished) |
| Construction Style Attachment | Detached |
| Cooling Type | Central Air Conditioning |
| Exterior Finish | Brick, Vinyl Siding |
| Heating Fuel | Natural Gas |
| Heating Type | Forced Air |
| Stories Total | 2 |
| Type | House |
Parking
| Attached Garage |
Land
| Acreage | No |
Rooms
| Level | Type | Length | Width | Dimensions |
|---|---|---|---|---|
| Second Level | Primary Bedroom | 4.37 m | 3.4 m | 4.37 m x 3.4 m |
| Second Level | Bedroom 2 | 2.98 m | 2.99 m | 2.98 m x 2.99 m |
| Second Level | Bedroom 3 | 2.73 m | 3.12 m | 2.73 m x 3.12 m |
| Basement | Recreational, Games Room | 8.08 m | 3.28 m | 8.08 m x 3.28 m |
| Basement | Office | 3.42 m | 3.11 m | 3.42 m x 3.11 m |
| Main Level | Kitchen | 4.58 m | 3.1 m | 4.58 m x 3.1 m |
| Main Level | Living Room | 6.69 m | 3.51 m | 6.69 m x 3.51 m |
| Main Level | Dining Room | 6.69 m | 3.51 m | 6.69 m x 3.51 m |
Utilities
| Sewer | Installed |
| Natural Gas | Installed |
| Electricity | Installed |
| Cable | Available |
https://www.realtor.ca/real-estate/26771842/1138-timberland-cres-oshawa-pinecrest
Contact Us
Contact us for more information

Neil Wong
Salesperson
www.neilestate.com
www.facebook.com/neilestate?ref=hl
twitter.com/neilestate
www.linkedin.com/profile/view?id=62052046&trk=nav_responsive_tab_profile
Right At Home Realty
242 King Street East #1
Oshawa, Ontario L1H 1C7
242 King Street East #1
Oshawa, Ontario L1H 1C7
(905) 665-2500














