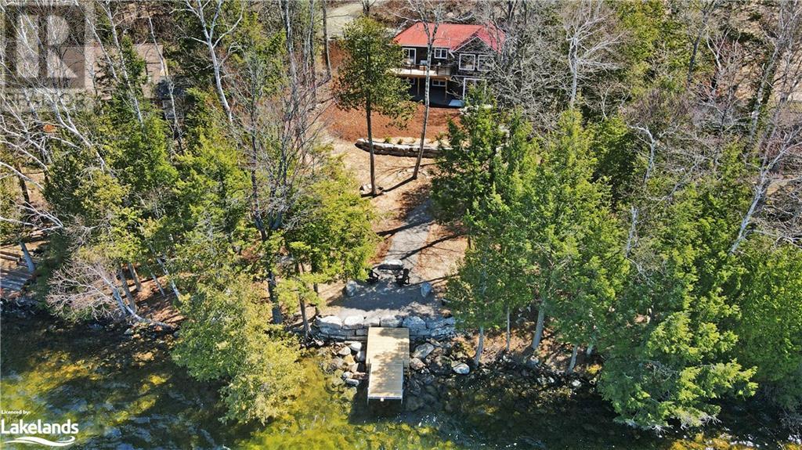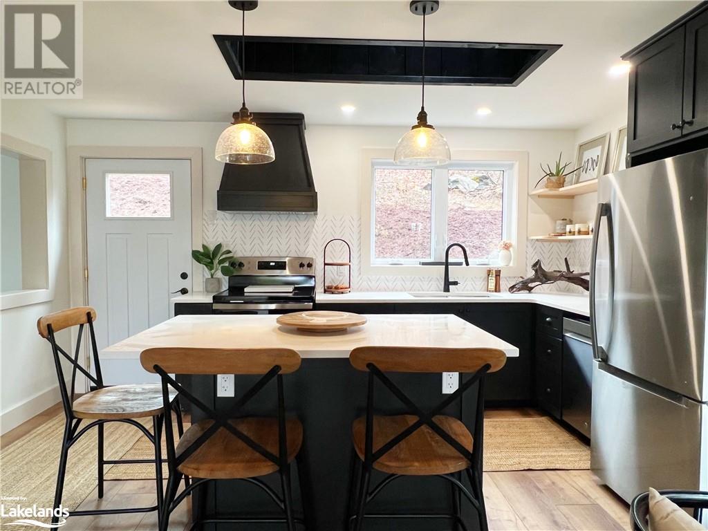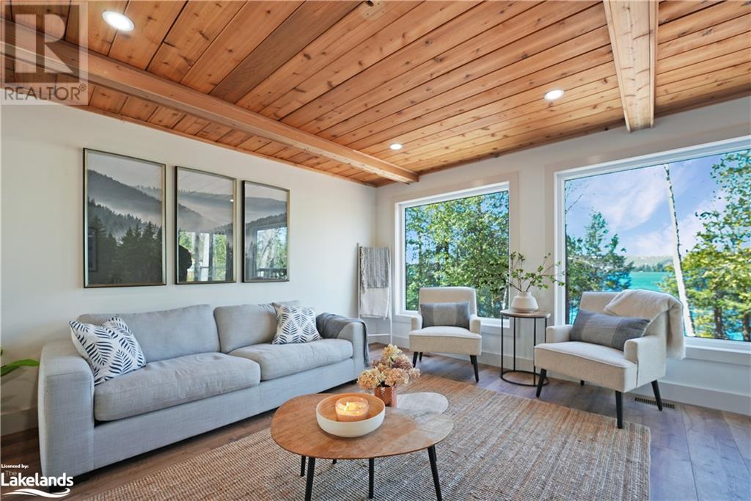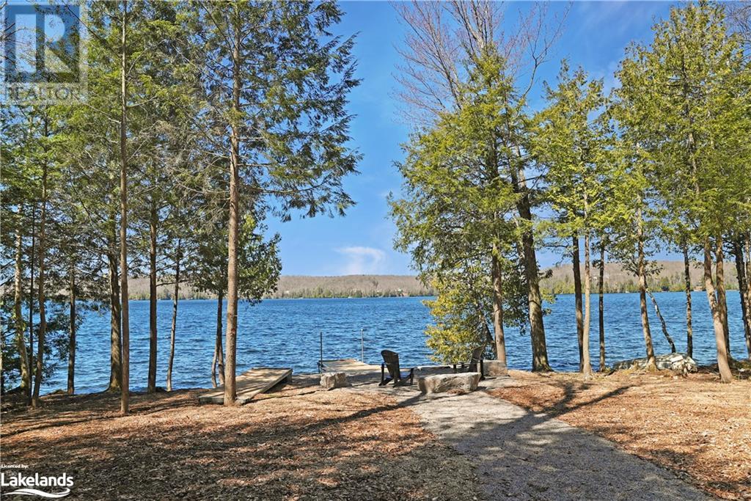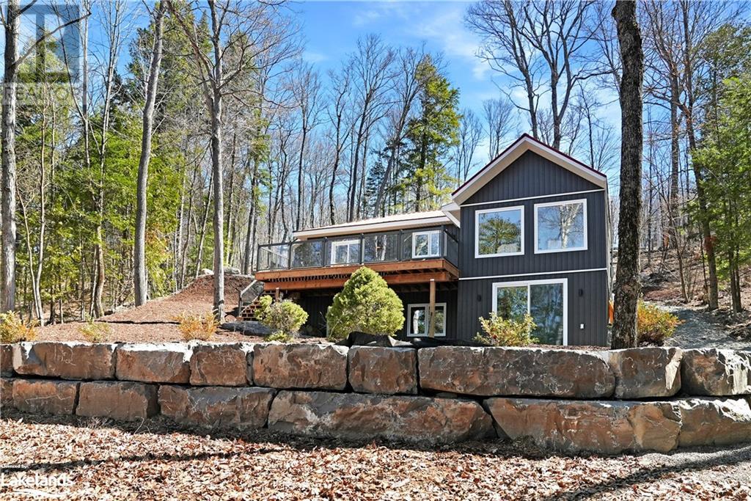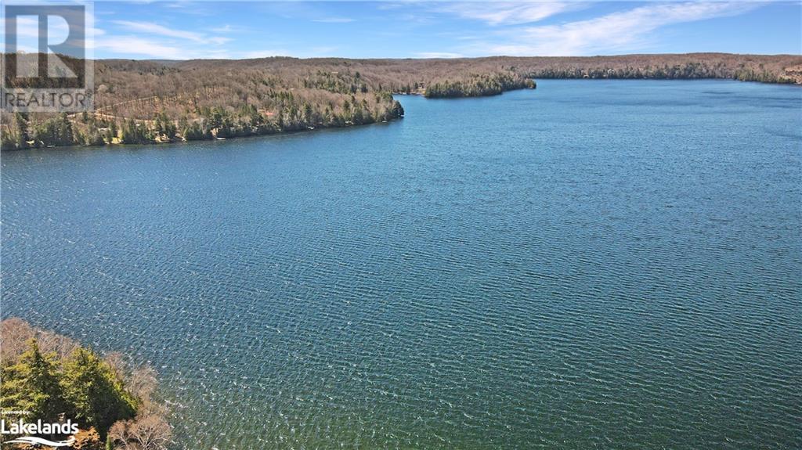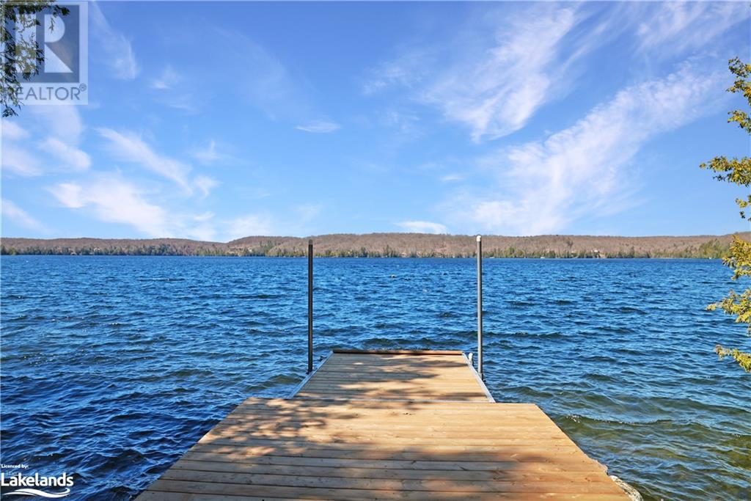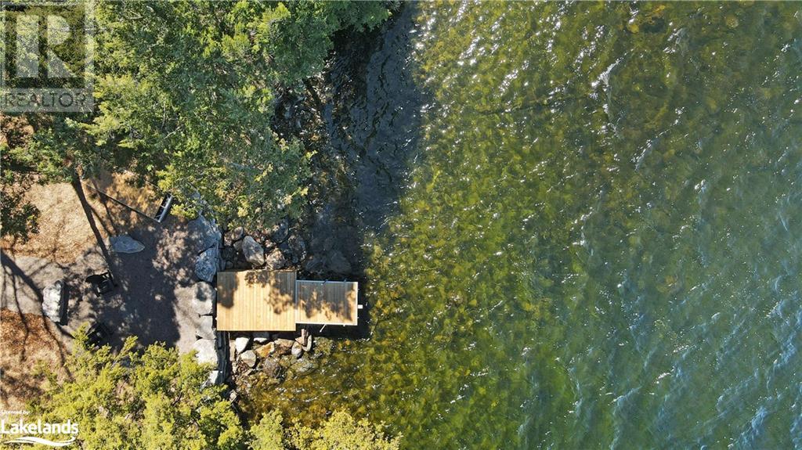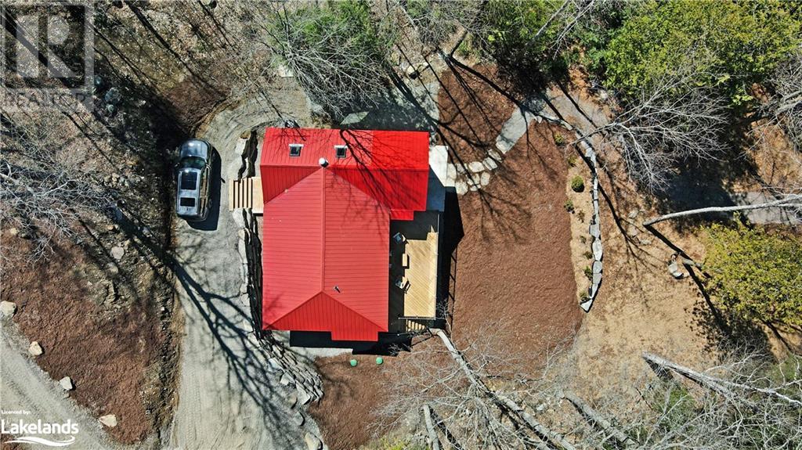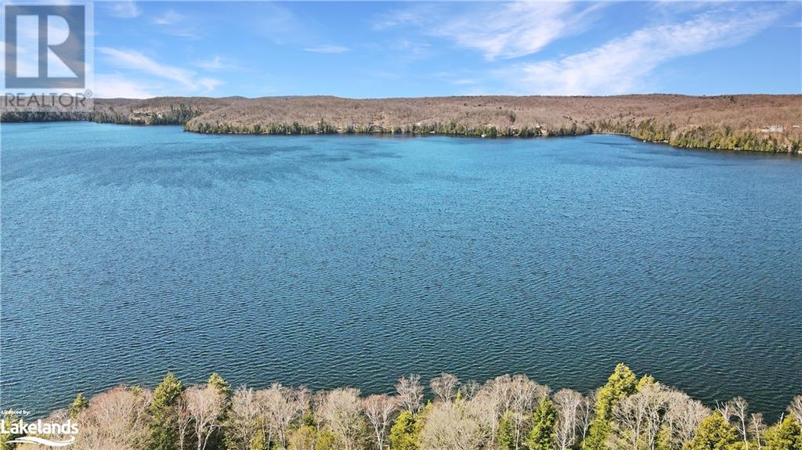2167 Trappers Trail Road Haliburton, Ontario K0M 1S0
$1,299,000
Set against the tranquil shores of Miskwabi Lake, this fully renovated three-bedroom, three-bathroom year-round cottage embodies contemporary comfort and natural splendor. Positioned on a two-lake chain renowned for its pristine waters, the property boasts 100 feet of waterfront showcasing stunning western exposure, ensuring captivating sunset views. It is located 20 minutes from the town of Haliburton on a year-round municipally maintained road. Inside, meticulous attention to detail and high-quality craftsmanship are evident throughout the space. The renovation spared no expense, encompassing new ICF foundation, windows & doors, siding, decking, landscaping, dock crib, wiring, lighting, plumbing, heating, cooling, cabinetry, fixtures, flooring, and appliances to ensure a seamless blend of modern convenience and efficiency. The kitchen features elegant quartz countertops and bespoke custom cabinetry offering both functionality and aesthetic appeal. The cottage's layout is designed for both relaxation and entertainment, with an open-concept design seamlessly integrating the kitchen, dining, and living areas. Expansive windows flood the interior with natural light while framing picturesque views of the lake and surrounding landscape. Each of the three bedrooms has a view of the lake and provides a serene retreat, offering comfortable accommodations for family and guests. The bathrooms have been tastefully renovated with contemporary fixtures and finishes. Outside, thoughtfully landscaped maintenance-free grounds invite exploration and relaxation. Accessible from the walkout basement, the waterfront area features a fire-pit, creating an inviting setting for gatherings and memorable moments under the starry sky. Whether enjoying water activities on the 2 lake chain, fishing, or simply taking in the peaceful atmosphere, this property provides an opportunity to escape from the everyday hustle and bustle and enjoy the best that lakeside living has to offer. (id:51013)
Property Details
| MLS® Number | 40573548 |
| Property Type | Single Family |
| Equipment Type | Propane Tank |
| Features | Skylight, Country Residential |
| Parking Space Total | 6 |
| Rental Equipment Type | Propane Tank |
| Water Front Name | Miskwabi Lake |
| Water Front Type | Waterfront |
Building
| Bathroom Total | 3 |
| Bedrooms Above Ground | 2 |
| Bedrooms Below Ground | 1 |
| Bedrooms Total | 3 |
| Appliances | Dishwasher, Refrigerator, Stove |
| Architectural Style | Bungalow |
| Basement Development | Finished |
| Basement Type | Full (finished) |
| Construction Style Attachment | Detached |
| Cooling Type | Central Air Conditioning |
| Exterior Finish | Vinyl Siding |
| Foundation Type | Insulated Concrete Forms |
| Heating Fuel | Propane |
| Heating Type | Forced Air |
| Stories Total | 1 |
| Size Interior | 1960 |
| Type | House |
| Utility Water | Drilled Well |
Land
| Access Type | Water Access, Road Access |
| Acreage | No |
| Landscape Features | Landscaped |
| Sewer | Septic System |
| Size Frontage | 101 Ft |
| Size Irregular | 0.587 |
| Size Total | 0.587 Ac|1/2 - 1.99 Acres |
| Size Total Text | 0.587 Ac|1/2 - 1.99 Acres |
| Surface Water | Lake |
| Zoning Description | Wr4 |
Rooms
| Level | Type | Length | Width | Dimensions |
|---|---|---|---|---|
| Lower Level | Utility Room | 6'0'' x 14'0'' | ||
| Lower Level | 3pc Bathroom | 6'0'' x 10'0'' | ||
| Lower Level | Bedroom | 10'0'' x 11'0'' | ||
| Lower Level | Games Room | 13'0'' x 17'0'' | ||
| Lower Level | Recreation Room | 14'0'' x 21'0'' | ||
| Main Level | 5pc Bathroom | 9'0'' x 12'0'' | ||
| Main Level | Bedroom | 9'0'' x 11'0'' | ||
| Main Level | Full Bathroom | 9'0'' x 6'0'' | ||
| Main Level | Primary Bedroom | 12'0'' x 12'0'' | ||
| Main Level | Living Room | 15'0'' x 14'0'' | ||
| Main Level | Kitchen/dining Room | 14'0'' x 14'0'' |
https://www.realtor.ca/real-estate/26771767/2167-trappers-trail-road-haliburton
Contact Us
Contact us for more information
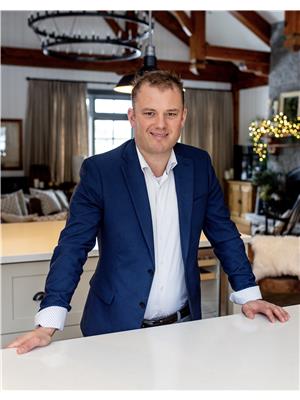
Jeff Wilson
Salesperson
(800) 783-4657
www.facebook.com/profile.php?id=100028573646110&mibextid=LQQJ4d
www.instagram.com/haliburtongold
191 Highland St
Haliburton, Ontario K0M 1S0
(705) 457-1011
(800) 783-4657
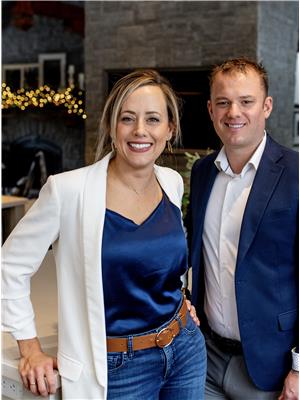
Jess Wilson
Broker
(800) 783-4657
www.haliburtongoldgroup.com/
www.facebook.com/profile.php?id=100028573646110&mibextid=LQQJ4d
instagram.com/haliburtongold
191 Highland St
Haliburton, Ontario K0M 1S0
(705) 457-1011
(800) 783-4657

