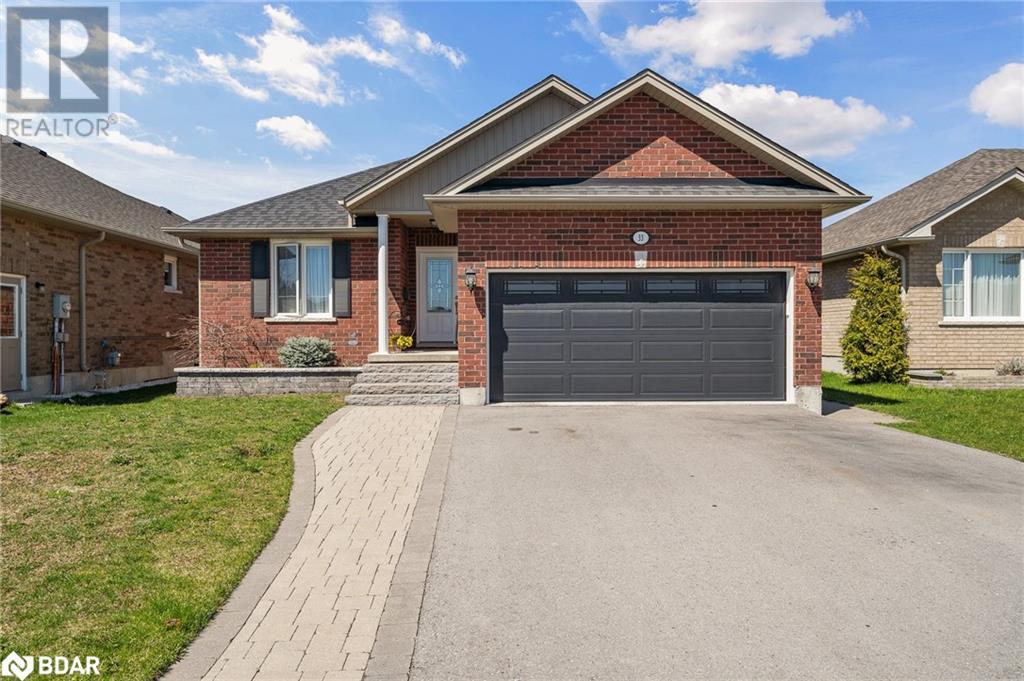33 Liam Street Lindsay, Ontario K9V 0J3
$800,000
Class & Comfort In Desirable Lindsay! One OF The Largest Bungalows In The Neighborhood. High End Builder Upgrades, Extra Main Flr Family Room Offers Increased Living Space & Gas F/P. Open Concept Kitchen W/ Centre Island. Professionally Finished BSMT Features 2 LG BDRMS, 4-PC Bath & Utility Room w/ Plenty Of Storage & Workshop. Gorgeous Wood Flrs. Custom Built 2-Teir Deck w/ Gazebo, Gas BBQ Hookup, Lrge Backyard Garden Shed, DBL Car Garage w/ Loft, Custom Landscaping Front and Back, Nothing To Do But Move In! Main Floor Laundry Rm, Shingles 2023, Eavestroughs & Downspouts 2024, Rough in Central Vac, Rough in Laundry in BSMT, Rough in Alarm, Close to Hospital, Shopping, Entertainment, Restaurants & more! (id:51013)
Property Details
| MLS® Number | 40574356 |
| Property Type | Single Family |
| Amenities Near By | Hospital, Public Transit |
| Equipment Type | Water Heater |
| Features | Paved Driveway, Automatic Garage Door Opener |
| Parking Space Total | 4 |
| Rental Equipment Type | Water Heater |
| Structure | Porch |
Building
| Bathroom Total | 3 |
| Bedrooms Above Ground | 2 |
| Bedrooms Below Ground | 2 |
| Bedrooms Total | 4 |
| Appliances | Dishwasher, Dryer, Stove, Washer |
| Architectural Style | Bungalow |
| Basement Development | Finished |
| Basement Type | Full (finished) |
| Constructed Date | 2016 |
| Construction Style Attachment | Detached |
| Cooling Type | Central Air Conditioning |
| Exterior Finish | Brick |
| Fire Protection | Smoke Detectors |
| Fireplace Present | Yes |
| Fireplace Total | 1 |
| Foundation Type | Poured Concrete |
| Heating Fuel | Natural Gas |
| Heating Type | Forced Air |
| Stories Total | 1 |
| Size Interior | 2938 |
| Type | House |
| Utility Water | Municipal Water |
Parking
| Attached Garage |
Land
| Access Type | Road Access |
| Acreage | No |
| Land Amenities | Hospital, Public Transit |
| Sewer | Municipal Sewage System |
| Size Depth | 137 Ft |
| Size Frontage | 46 Ft |
| Size Total Text | Under 1/2 Acre |
| Zoning Description | R |
Rooms
| Level | Type | Length | Width | Dimensions |
|---|---|---|---|---|
| Basement | 4pc Bathroom | Measurements not available | ||
| Basement | Utility Room | 17'5'' x 28'0'' | ||
| Basement | Other | 70'7'' x 8'8'' | ||
| Basement | Recreation Room | 22'5'' x 25'8'' | ||
| Basement | Bedroom | 14'1'' x 10'5'' | ||
| Basement | Bedroom | 11'3'' x 10'8'' | ||
| Main Level | 3pc Bathroom | Measurements not available | ||
| Main Level | 4pc Bathroom | Measurements not available | ||
| Main Level | Bedroom | 11'6'' x 10'0'' | ||
| Main Level | Primary Bedroom | 16'2'' x 11'0'' | ||
| Main Level | Family Room | 11'6'' x 23'0'' | ||
| Main Level | Dining Room | 12'0'' x 23'8'' | ||
| Main Level | Living Room | 12'0'' x 23'8'' | ||
| Main Level | Kitchen | 11'6'' x 18'4'' |
https://www.realtor.ca/real-estate/26771763/33-liam-street-lindsay
Contact Us
Contact us for more information

Frank Leo
Broker
(416) 917-5466
www.getleo.com/
www.facebook.com/frankleoandassociates/?view_public_for=387109904730705
twitter.com/GetLeoTeam
www.linkedin.com/in/frank-leo-a9770445/
www.youtube.com/embed/GnuC6hHH1cQ
2234 Bloor Street West, 104524
Toronto, Ontario M6S 1N6
(416) 760-0600
(416) 760-0900





















