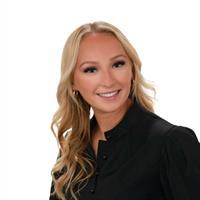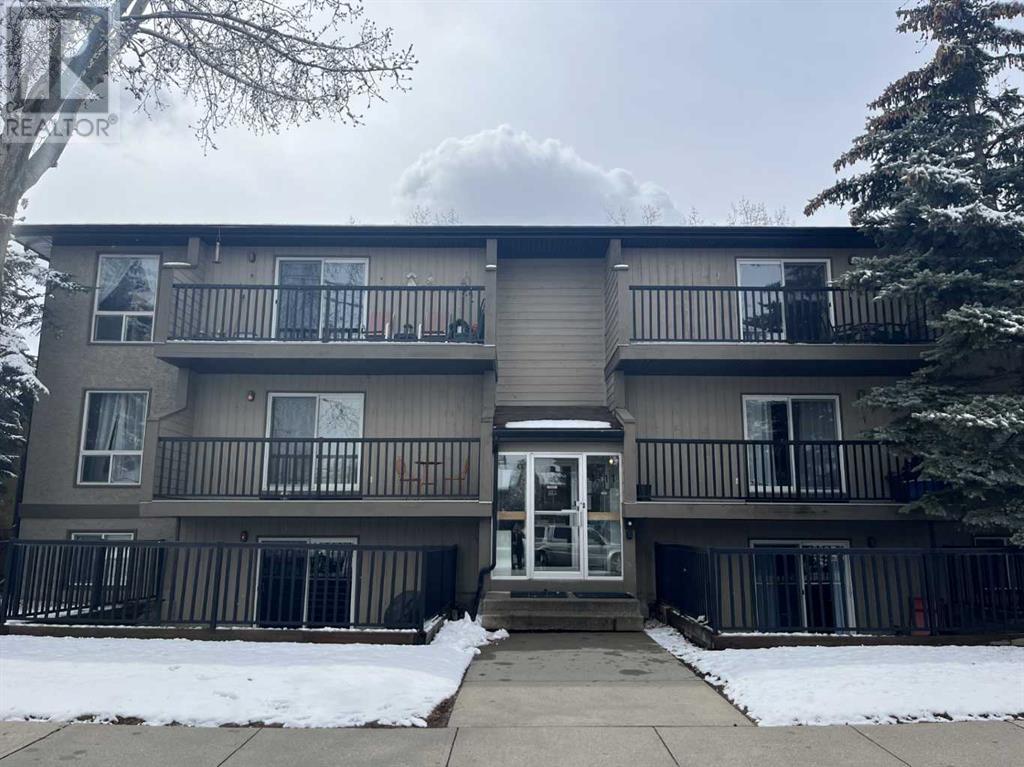206, 4311 73 Street Nw Calgary, Alberta T3B 2M2
$186,000Maintenance, Heat, Insurance, Property Management, Reserve Fund Contributions, Waste Removal, Water
$415 Monthly
Maintenance, Heat, Insurance, Property Management, Reserve Fund Contributions, Waste Removal, Water
$415 MonthlyExplore the possibilities with this fully updated one-bedroom condo! Boasting 12mm laminate flooring in the main living area, plush modern carpeting in the bedroom, stainless steel appliances, an in-suite European washer/dryer combo, a luxurious soaker tub in the bathroom, new windows and doors, and ample storage including an in-suite area and a basement locker. Enjoy stunning views of COP from the spacious west-facing balcony. Benefit from included heat and electrical within the low condo fees. This PET FRIENDLY and NO SMOKING building invites you to discover its charm firsthand. Don't miss out—schedule your viewing today! (id:51013)
Property Details
| MLS® Number | A2117367 |
| Property Type | Single Family |
| Community Name | Bowness |
| Amenities Near By | Playground |
| Community Features | Pets Allowed |
| Parking Space Total | 1 |
| Plan | 8211673 |
Building
| Bathroom Total | 1 |
| Bedrooms Above Ground | 1 |
| Bedrooms Total | 1 |
| Appliances | Refrigerator, Dishwasher, Stove, Oven, Microwave, Hood Fan, Window Coverings, Washer & Dryer |
| Constructed Date | 1981 |
| Construction Material | Wood Frame |
| Construction Style Attachment | Attached |
| Cooling Type | None |
| Flooring Type | Carpeted, Laminate |
| Foundation Type | Poured Concrete |
| Heating Fuel | Natural Gas |
| Heating Type | Baseboard Heaters |
| Stories Total | 3 |
| Size Interior | 499 Ft2 |
| Total Finished Area | 499 Sqft |
| Type | Apartment |
Land
| Acreage | No |
| Land Amenities | Playground |
| Size Total Text | Unknown |
| Zoning Description | M-c1 |
Rooms
| Level | Type | Length | Width | Dimensions |
|---|---|---|---|---|
| Main Level | Primary Bedroom | 9.08 Ft x 12.92 Ft | ||
| Main Level | 4pc Bathroom | 4.92 Ft x 7.67 Ft | ||
| Main Level | Kitchen | 7.17 Ft x 7.83 Ft | ||
| Main Level | Living Room | 14.92 Ft x 10.67 Ft | ||
| Main Level | Laundry Room | 4.83 Ft x 5.00 Ft | ||
| Main Level | Storage | 3.00 Ft x 8.00 Ft | ||
| Main Level | Other | 19.25 Ft x 4.67 Ft |
https://www.realtor.ca/real-estate/26773601/206-4311-73-street-nw-calgary-bowness
Contact Us
Contact us for more information

Ashton Wozniak
Associate
(403) 547-6150
thewozniakgroup.ca/
202, 5403 Crowchild Trail N.w.
Calgary, Alberta T3B 4Z1
(403) 547-4102
(403) 547-6150




