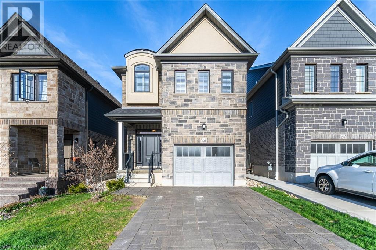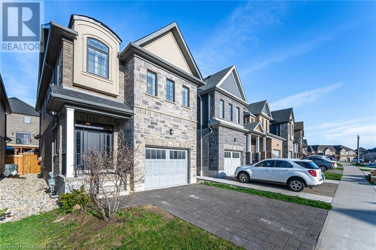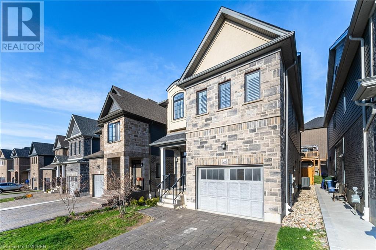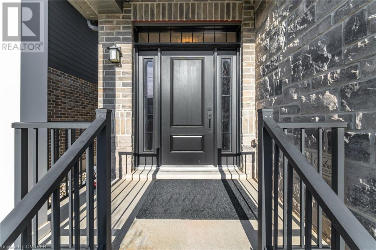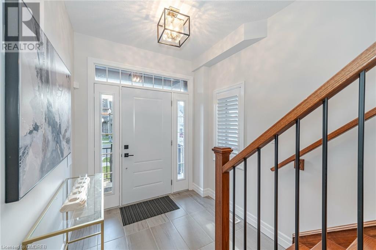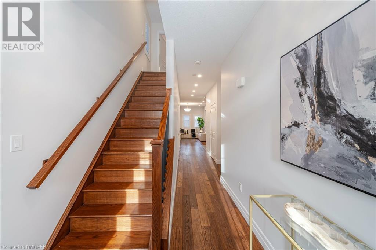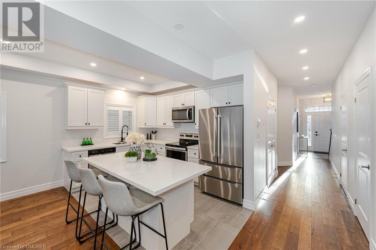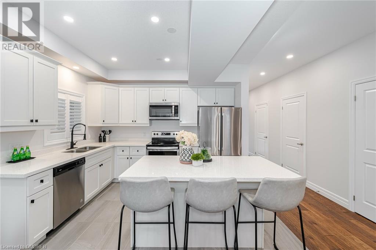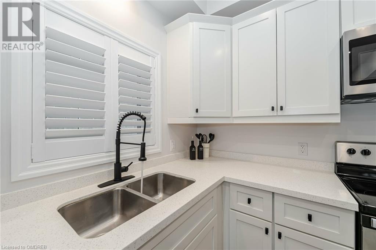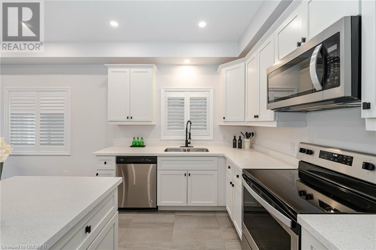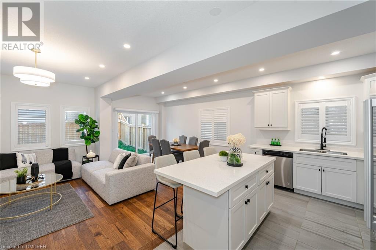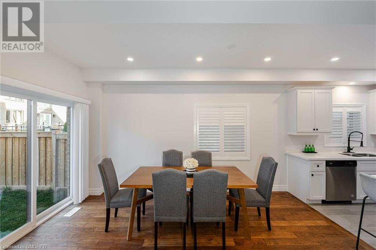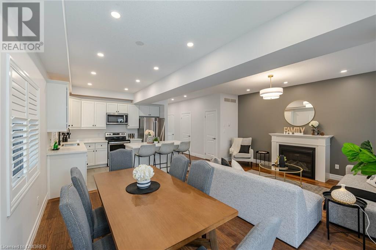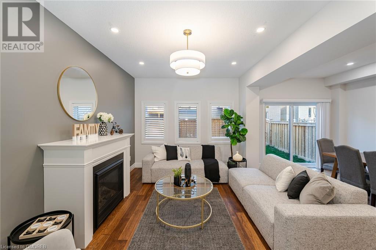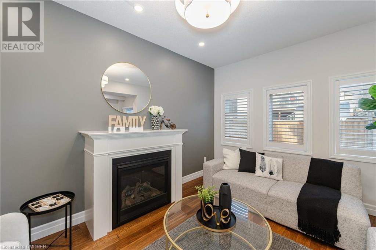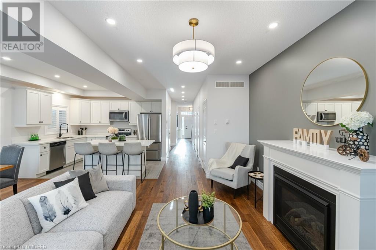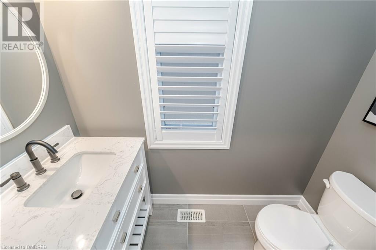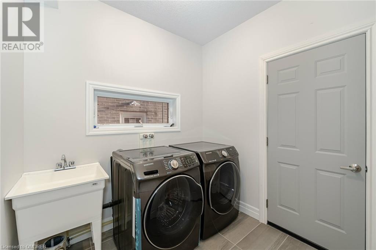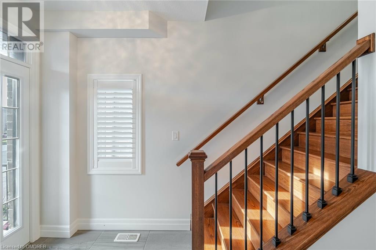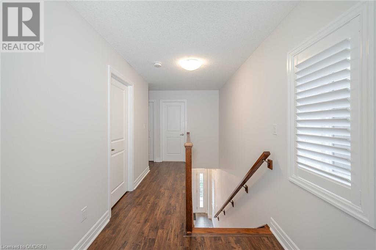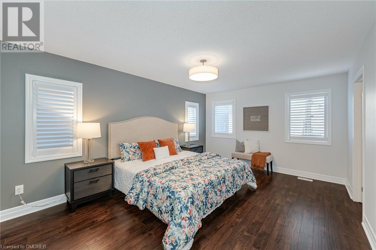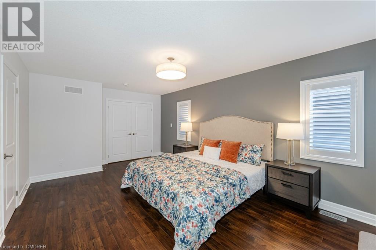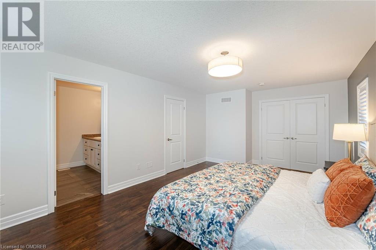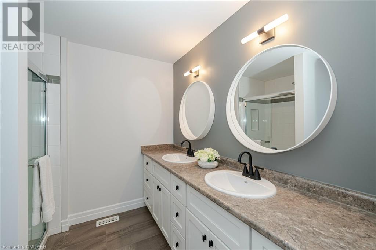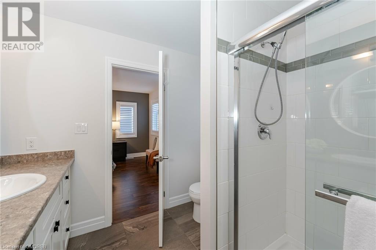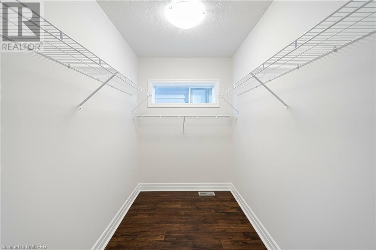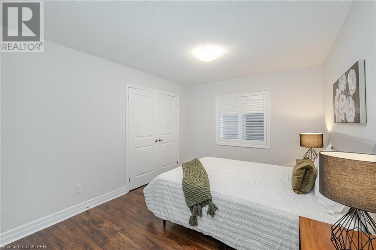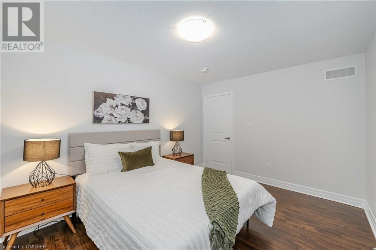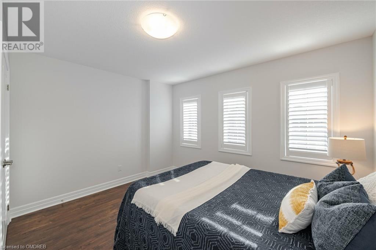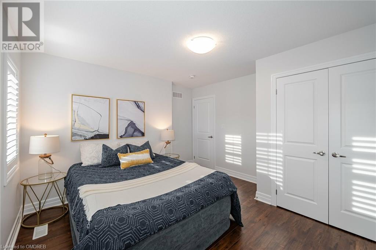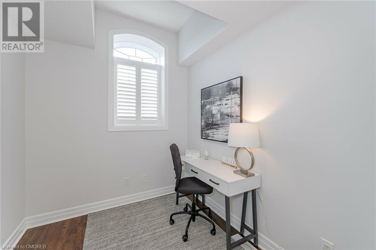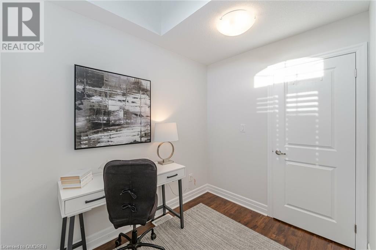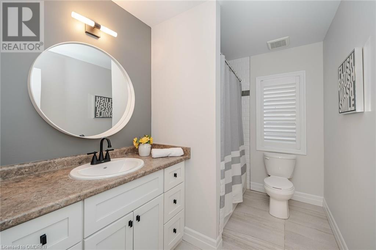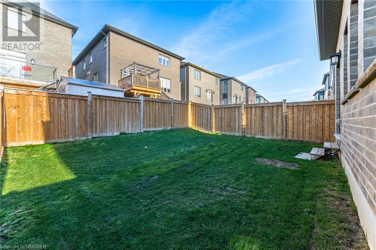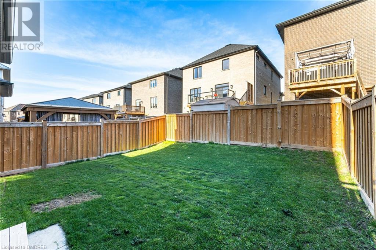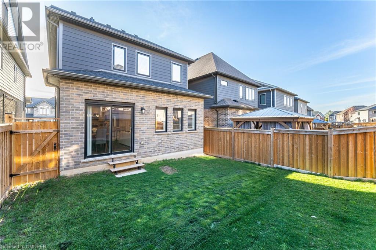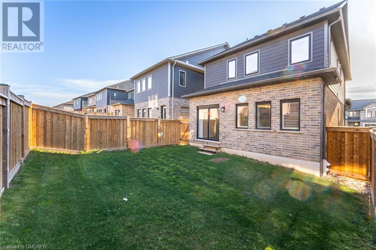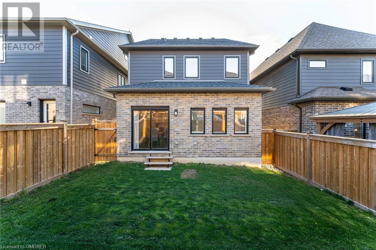160 Hollybrook Trail Kitchener, Ontario N2R 0M2
$900,000
Immaculate is an under statement for this 1901 Sq ft Executive Home Featuring 3 Bedroom + Den (can also be used as Toddler's room) in Much Sought after Doon South Neighbourhood known for surrounded by green spaces, great amenities&accessibility to major transit options. Step into the main floor with hardwood floors ,9ft ceiling, welcoming foyer and hallway which will lead you to cozy living space and modern family size kitchen w/quartz counters,brand new fridge.Living Room with Gas fireplace,Walk out to the yard from huge dining room is ideal for entertaining.Updated Powder room, Huge main floor laundry/mud room with brand new access to oversize garage is surely is an added convenience.Hardwood stairs with lead you to 2nd level featuring brand new laminated floors, 3 Decent rooms +den which is most ideal for home office or a toddler room.Huge Principal Room with walk in closet and spa inspired bathroom. Updated Lighting & Professionally painted. (id:51013)
Property Details
| MLS® Number | 40573830 |
| Property Type | Single Family |
| Amenities Near By | Park, Schools |
| Community Features | Community Centre |
| Parking Space Total | 2 |
Building
| Bathroom Total | 3 |
| Bedrooms Above Ground | 3 |
| Bedrooms Total | 3 |
| Appliances | Dishwasher, Refrigerator, Stove, Washer, Microwave Built-in |
| Architectural Style | 2 Level |
| Basement Development | Unfinished |
| Basement Type | Full (unfinished) |
| Construction Style Attachment | Detached |
| Cooling Type | Central Air Conditioning |
| Exterior Finish | Brick |
| Foundation Type | Poured Concrete |
| Half Bath Total | 1 |
| Heating Fuel | Natural Gas |
| Heating Type | Forced Air |
| Stories Total | 2 |
| Size Interior | 1901 |
| Type | House |
| Utility Water | Municipal Water |
Parking
| Attached Garage |
Land
| Acreage | No |
| Land Amenities | Park, Schools |
| Sewer | Municipal Sewage System |
| Size Depth | 99 Ft |
| Size Frontage | 30 Ft |
| Size Total Text | Under 1/2 Acre |
| Zoning Description | R4 |
Rooms
| Level | Type | Length | Width | Dimensions |
|---|---|---|---|---|
| Second Level | 4pc Bathroom | Measurements not available | ||
| Second Level | 5pc Bathroom | Measurements not available | ||
| Second Level | Den | 6'5'' x 7'10'' | ||
| Second Level | Bedroom | 12'8'' x 12'6'' | ||
| Second Level | Bedroom | 13'1'' x 10'6'' | ||
| Second Level | Primary Bedroom | 12'1'' x 19'4'' | ||
| Main Level | 2pc Bathroom | Measurements not available | ||
| Main Level | Laundry Room | Measurements not available | ||
| Main Level | Kitchen | 11'8'' x 8'6'' | ||
| Main Level | Dining Room | 9'6'' x 10'0'' | ||
| Main Level | Living Room | 10'10'' x 15'0'' | ||
| Main Level | Foyer | 1'1'' x 1'1'' |
https://www.realtor.ca/real-estate/26773586/160-hollybrook-trail-kitchener
Contact Us
Contact us for more information
Balraj Narang
Broker
(905) 878-7029
345 Steeles Ave E
Milton, Ontario L9T 3G6
(905) 878-7777
(905) 878-7029
www.remaxcentre.ca/

