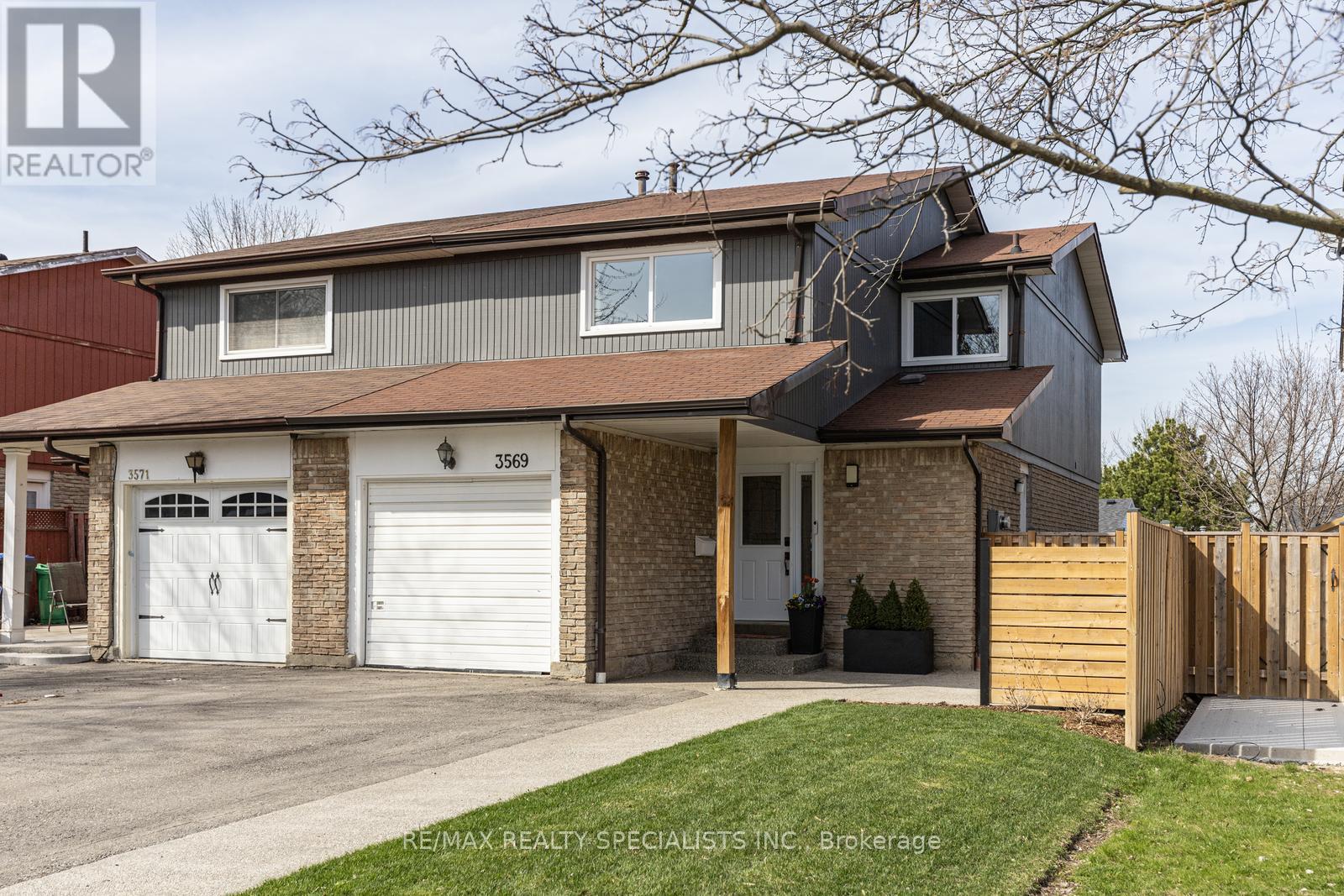3569 Autumnleaf Cres Mississauga, Ontario L5L 1K6
$999,800
Show Stopper. Absolutely Beautiful Home On A Quiet Street Ideal For A Growing Family Offering 4+1 Large Bedrooms And A Fully Finished Basement With An Additional Bedroom And Bathroom. This Sun-Filled Charming Home Has Been Upgraded From Top To Bottom With Quality Upgrades Throughout The Last Couple Of Years. Very Tastefully Done. Open Concept Kitchen Overlooking The Living Dining Area Is Ideal For Entertaining Offers Large Island/Peninsula With Quartz Counter Tops And Tons Of Both Counter And Cabinet Storage Space. Modern Backsplash. Upgraded Induction Stove, Stainless Steel Fridge, Dishwasher And Microwave, All New In 2019. Upgraded Taps And Sink. Stunning Engineered Wood Flooring Runs Through Both Levels. Upgraded Wood Staircase With Rod Iron Pickets. Modern Lighting Throughout. Huge Master Bedroom With Two Large Closets. Lower Level Laundry Offers New Washer And Dryer In 2018. New Electrical Panel In 2018. The Basement Offers an Upgraded 3 Piece Bathroom, A Huge Recreation Room, Office Space And A Large 5th Bedroom With Window. The Exterior Has Also Been Meticulously Looked After Offering Aggregate Patio And Side Walk-Way. Large Planter. This Turn Key Home Is Centrally Located Walking Distance To South Common Mall, Woodhurst Heights Park, Lots Of Walking Trails, Tim Hortons etc. You Don't Want To Miss Out On This One! Note That The Single Car Garage Has Been Conveted To A Gym And Storage But Can Easily Be Converted Back. (id:51013)
Open House
This property has open houses!
2:00 pm
Ends at:4:00 pm
Property Details
| MLS® Number | W8248498 |
| Property Type | Single Family |
| Community Name | Erin Mills |
| Parking Space Total | 5 |
Building
| Bathroom Total | 3 |
| Bedrooms Above Ground | 4 |
| Bedrooms Below Ground | 1 |
| Bedrooms Total | 5 |
| Basement Development | Finished |
| Basement Type | N/a (finished) |
| Construction Style Attachment | Semi-detached |
| Cooling Type | Central Air Conditioning |
| Exterior Finish | Brick, Wood |
| Heating Fuel | Natural Gas |
| Heating Type | Forced Air |
| Stories Total | 2 |
| Type | House |
Parking
| Attached Garage |
Land
| Acreage | No |
| Size Irregular | 30 X 125 Ft |
| Size Total Text | 30 X 125 Ft |
Rooms
| Level | Type | Length | Width | Dimensions |
|---|---|---|---|---|
| Second Level | Primary Bedroom | 3.51 m | 3.02 m | 3.51 m x 3.02 m |
| Second Level | Bedroom 2 | 3.51 m | 3.02 m | 3.51 m x 3.02 m |
| Second Level | Bedroom 3 | 3.51 m | 3.02 m | 3.51 m x 3.02 m |
| Second Level | Bedroom 4 | 3.07 m | 2.67 m | 3.07 m x 2.67 m |
| Basement | Recreational, Games Room | 7.62 m | 3.78 m | 7.62 m x 3.78 m |
| Basement | Bedroom 5 | 3.4 m | 2.39 m | 3.4 m x 2.39 m |
| Main Level | Living Room | 6.76 m | 3.73 m | 6.76 m x 3.73 m |
| Main Level | Dining Room | 6.76 m | 3.73 m | 6.76 m x 3.73 m |
| Main Level | Kitchen | 5.72 m | 2.46 m | 5.72 m x 2.46 m |
| Main Level | Eating Area | 5.72 m | 2.46 m | 5.72 m x 2.46 m |
https://www.realtor.ca/real-estate/26771126/3569-autumnleaf-cres-mississauga-erin-mills
Contact Us
Contact us for more information

Chantalle Cronin
Salesperson
6850 Millcreek Dr #202
Mississauga, Ontario L5N 4J9
(905) 858-3434
(905) 858-2682

Helen M. Cronin
Salesperson
(800) 263-3434
www.croninrealestategroup.ca
www.facebook.com/SpousesSellingHousesOntario
twitter.com/glenandhelen
www.linkedin.com/profile/view?id=117367216&locale=en_US&trk=tyah&trkInfo=tas%3Ahelen%2Cidx%3A
6850 Millcreek Dr #202
Mississauga, Ontario L5N 4J9
(905) 858-3434
(905) 858-2682






































