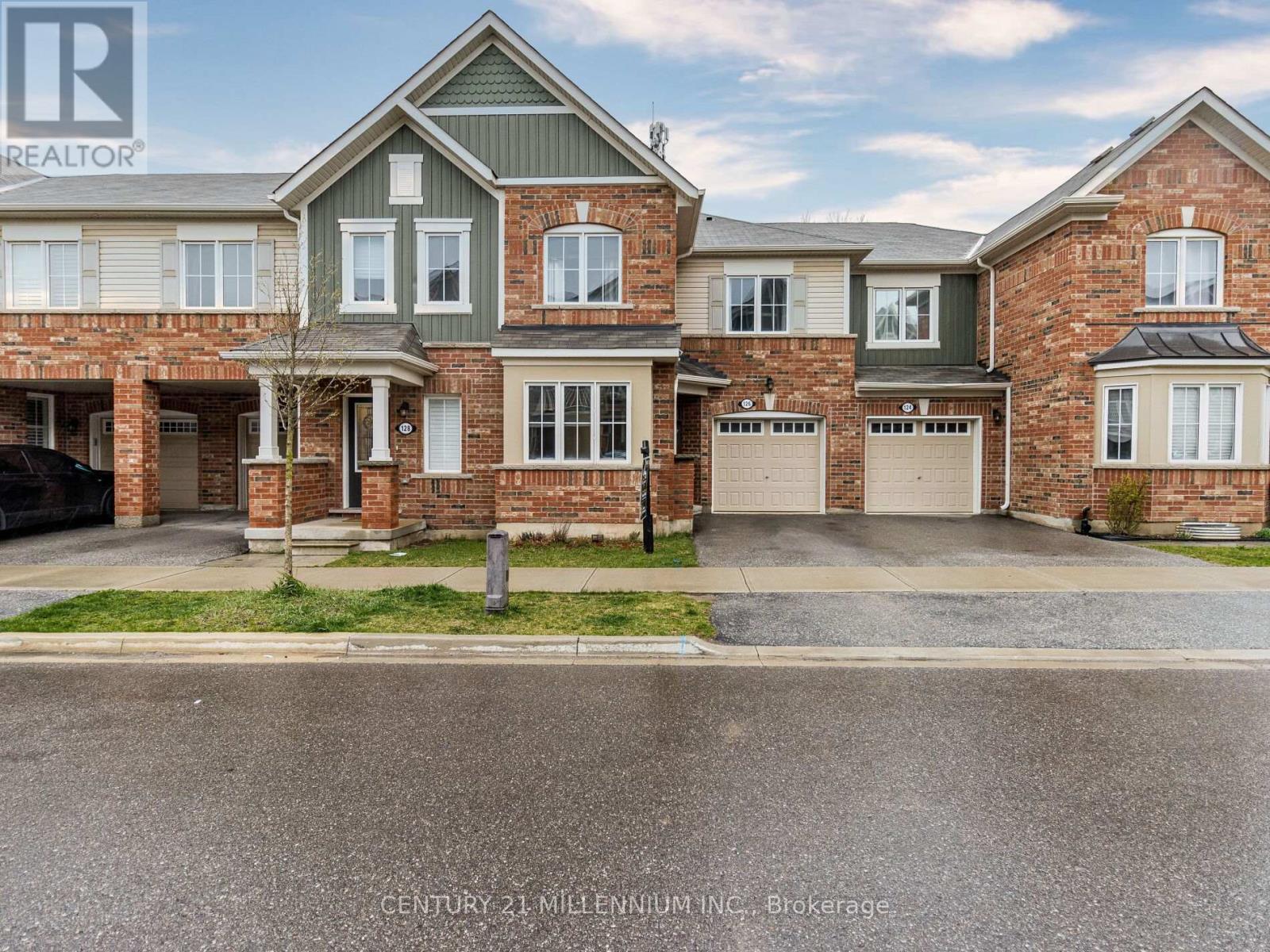126 Lemieux Crt Milton, Ontario L9T 7K6
$899,900
Location Location Location!!! Beautiful 3 B/R 4 W/R FREEHOLD townhouse located in the much-desired Ford neighbourhood in Milton, known for its Escarpment views, Velodrome, Schools, Parks, Walking Trails, a great mix of amenities & Greenspace. Mattamy Spring Vale Model, built in 2018, offers 1764 sq ft and backs onto Heritage house. This bright and well-maintained TH has many beautiful upgrades and is move-in ready. Family Sized kitchen with stainless steel appliances, huge centre island and breakfast area with walkout to back yard. Open concept family room with fireplace. Separate living room. Access to home from garage. Upper level has a spacious primary bedroom with a 4 pc ensuite and walk in closet . 2 additional generous sized bedrooms and an additional washroom make up the upper level along with laundry and a cozy reading nook. New basement with large windows, rec room, exercise room and 3 pc washroom. Entertainers backyard, perfect For Bbqing Or Relaxing After A Long Day. This One Is A Must See! **** EXTRAS **** Freehold TH, No condo fees!! Ford - One Of Milton's Newer Neighbourhoods, Continues To Gain Popularity With Newly Built Homes, Schools, Shops, Hospital, Restaurants, Highways, Go Station, Parks, Conservation, Trails & Much More. A Must See! (id:51013)
Property Details
| MLS® Number | W8247982 |
| Property Type | Single Family |
| Community Name | Ford |
| Amenities Near By | Hospital, Park, Place Of Worship, Public Transit, Schools |
| Parking Space Total | 2 |
Building
| Bathroom Total | 4 |
| Bedrooms Above Ground | 3 |
| Bedrooms Total | 3 |
| Basement Development | Finished |
| Basement Type | N/a (finished) |
| Construction Style Attachment | Attached |
| Cooling Type | Central Air Conditioning |
| Exterior Finish | Brick, Vinyl Siding |
| Fireplace Present | Yes |
| Heating Fuel | Natural Gas |
| Heating Type | Forced Air |
| Stories Total | 2 |
| Type | Row / Townhouse |
Parking
| Garage |
Land
| Acreage | No |
| Land Amenities | Hospital, Park, Place Of Worship, Public Transit, Schools |
| Size Irregular | 23.03 X 86.68 Ft |
| Size Total Text | 23.03 X 86.68 Ft |
Rooms
| Level | Type | Length | Width | Dimensions |
|---|---|---|---|---|
| Basement | Recreational, Games Room | Measurements not available | ||
| Basement | Exercise Room | Measurements not available | ||
| Main Level | Kitchen | 3.15 m | 2.13 m | 3.15 m x 2.13 m |
| Main Level | Eating Area | 3.15 m | 2.45 m | 3.15 m x 2.45 m |
| Main Level | Family Room | 5.12 m | 3.65 m | 5.12 m x 3.65 m |
| Main Level | Living Room | 2.77 m | 2.75 m | 2.77 m x 2.75 m |
| Upper Level | Primary Bedroom | 5.18 m | 3.65 m | 5.18 m x 3.65 m |
| Upper Level | Bedroom 2 | 3.65 m | 3.05 m | 3.65 m x 3.05 m |
| Upper Level | Bedroom 3 | 3.96 m | 2.77 m | 3.96 m x 2.77 m |
https://www.realtor.ca/real-estate/26771065/126-lemieux-crt-milton-ford
Contact Us
Contact us for more information

Zunaira Rashid
Broker
181a Queen St E
Brampton, Ontario L6W 2B3
(905) 450-8300
(905) 450-6736
www.c21m.ca/

Shayzaad Kassam
Broker
www.shayzaad.com
181 Queen St East
Brampton, Ontario L6W 2B3
(905) 450-8300
HTTP://www.c21m.ca









































