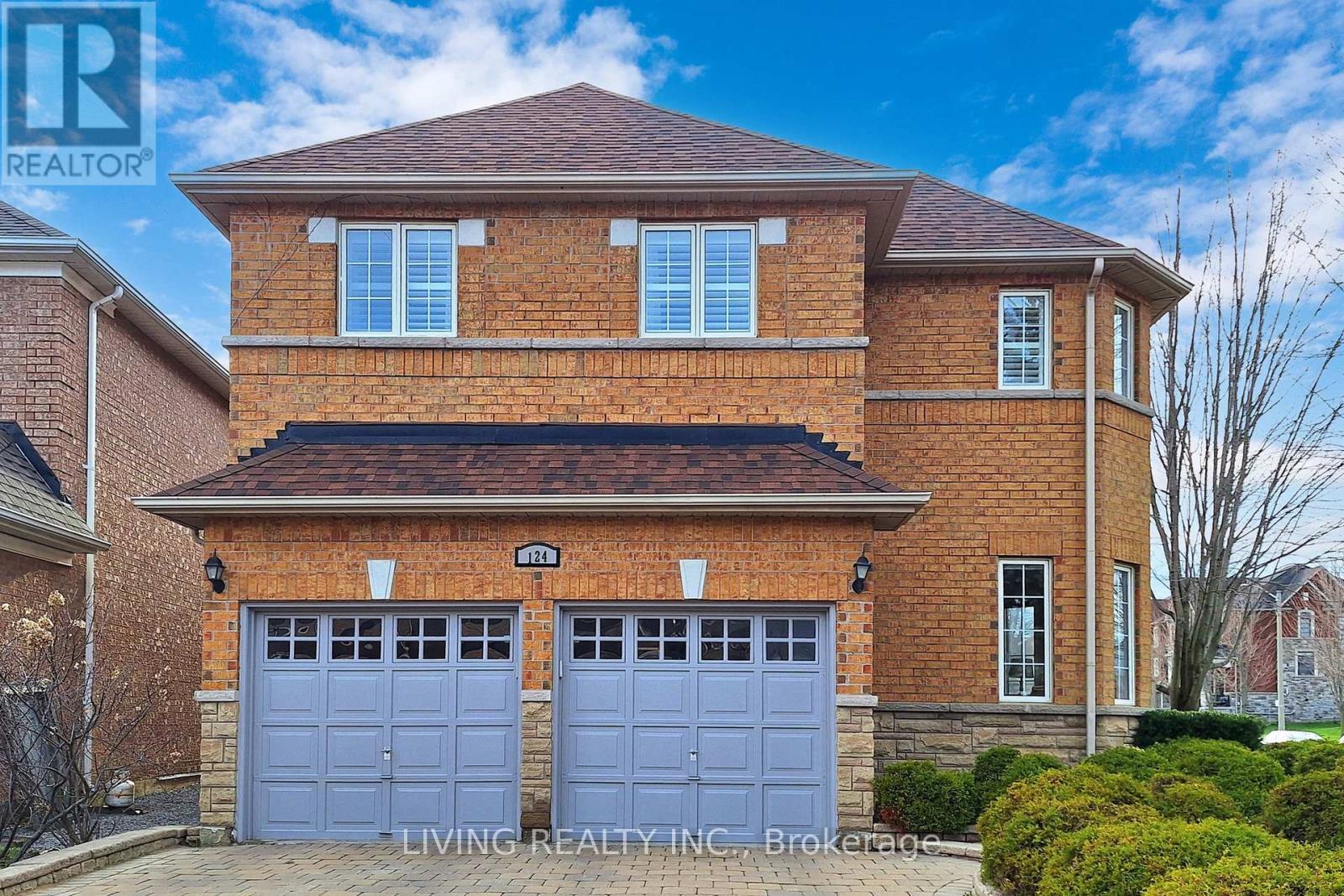124 Sandwood Dr Vaughan, Ontario L4J 8W4
$1,590,000
Welcome To The Beautiful & Bright 4 Bedroom Detached House in the High Demand Thornhill Woods Community. Great Designed layout with 9' Celling on Main Floor. Hard Wood Floors on 1st Flr, Granite Countertops in Kitchen Combined W/ S/S Appliances. All 4 Bedrooms Are Of Good Size, Master Has An Elegant 5 Pc Ensuite & W/I Closet. Separate Entry Professionally Finished Basement Is A Perfect For Entertainment Or Extra Family Income. Close to High Ranking Schools, Close to Parks, Grocery Stores, Retail, Restaurants, Library, Community Centres, Short Drive To Rutherford GO Station, Hwy 7, Hwy 407. Walking Distance to Highly Ranked Carville Mills P.S & Stephen Lewis S.S, Starbucks and more! **** EXTRAS **** 220V 60A high power EV charging cable installed. New Roof (2019), New CAC (2023) and New Furnace (2023), Finished and Insulated Basement (2020). (id:51013)
Property Details
| MLS® Number | N8248568 |
| Property Type | Single Family |
| Community Name | Patterson |
| Parking Space Total | 6 |
Building
| Bathroom Total | 4 |
| Bedrooms Above Ground | 4 |
| Bedrooms Total | 4 |
| Basement Development | Finished |
| Basement Features | Separate Entrance |
| Basement Type | N/a (finished) |
| Construction Style Attachment | Detached |
| Cooling Type | Central Air Conditioning |
| Exterior Finish | Brick, Stone |
| Fireplace Present | Yes |
| Heating Fuel | Natural Gas |
| Heating Type | Forced Air |
| Stories Total | 2 |
| Type | House |
Parking
| Garage |
Land
| Acreage | No |
| Size Irregular | 40.73 X 99.54 Ft ; Irregular Corner Lot |
| Size Total Text | 40.73 X 99.54 Ft ; Irregular Corner Lot |
Rooms
| Level | Type | Length | Width | Dimensions |
|---|---|---|---|---|
| Second Level | Primary Bedroom | 5.9 m | 4.9 m | 5.9 m x 4.9 m |
| Second Level | Bedroom 2 | 4.12 m | 3.71 m | 4.12 m x 3.71 m |
| Second Level | Bedroom 3 | 4.12 m | 3.71 m | 4.12 m x 3.71 m |
| Second Level | Bedroom 4 | 5.18 m | 3.51 m | 5.18 m x 3.51 m |
| Basement | Recreational, Games Room | Measurements not available | ||
| Main Level | Living Room | 4.14 m | 3.35 m | 4.14 m x 3.35 m |
| Main Level | Dining Room | 4 m | 3.04 m | 4 m x 3.04 m |
| Main Level | Kitchen | 3.35 m | 2.74 m | 3.35 m x 2.74 m |
| Main Level | Eating Area | 3.35 m | 2.74 m | 3.35 m x 2.74 m |
| Main Level | Family Room | 4.87 m | 3.35 m | 4.87 m x 3.35 m |
https://www.realtor.ca/real-estate/26771017/124-sandwood-dr-vaughan-patterson
Contact Us
Contact us for more information

Hong Yang
Broker
www.HousingToronto.com
2301 Yonge St
Toronto, Ontario M4P 2C6
(416) 223-8833
(416) 223-1722
www.livingrealty.com/




































