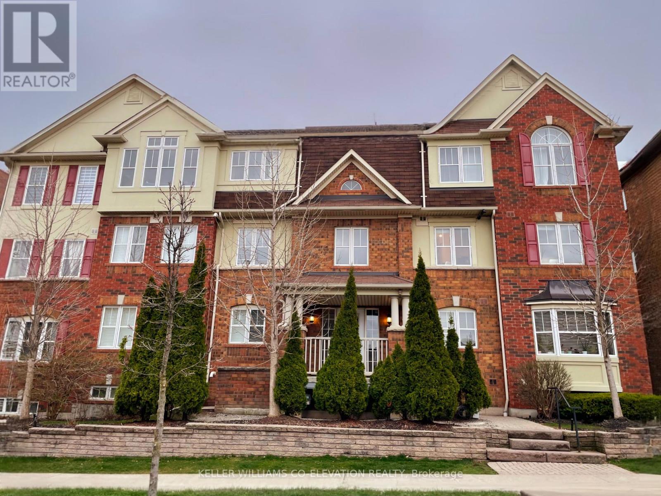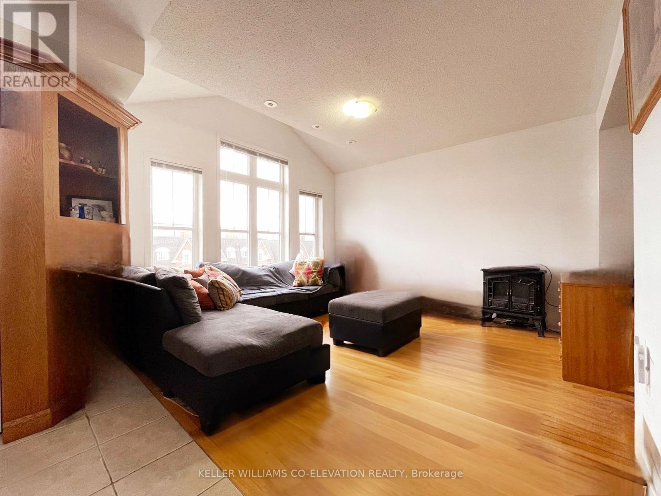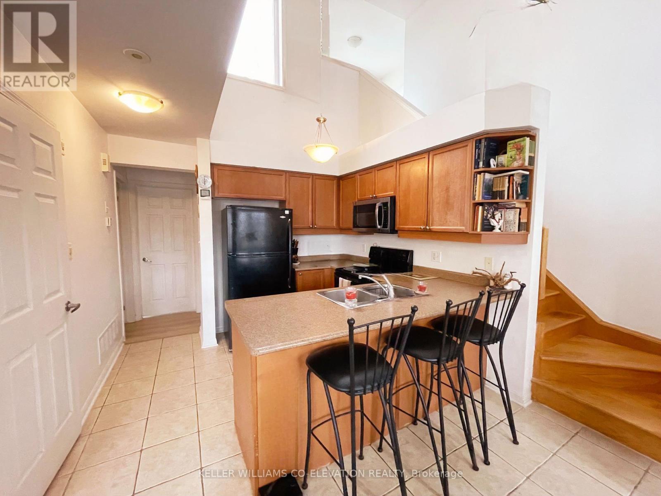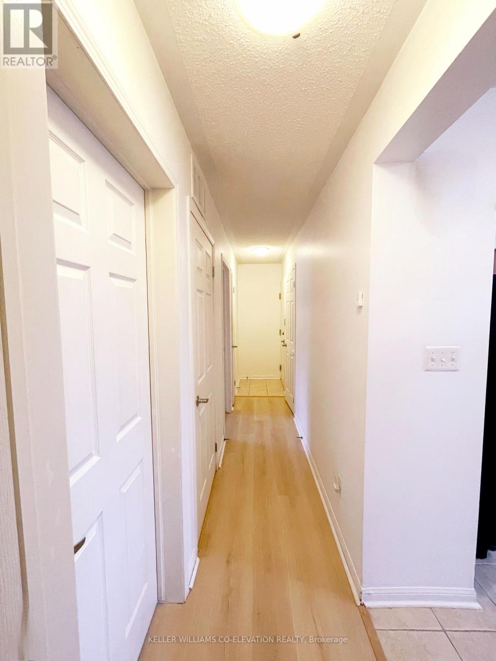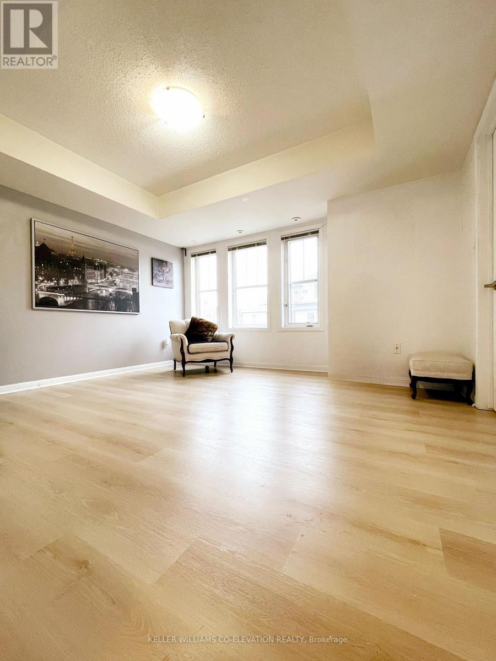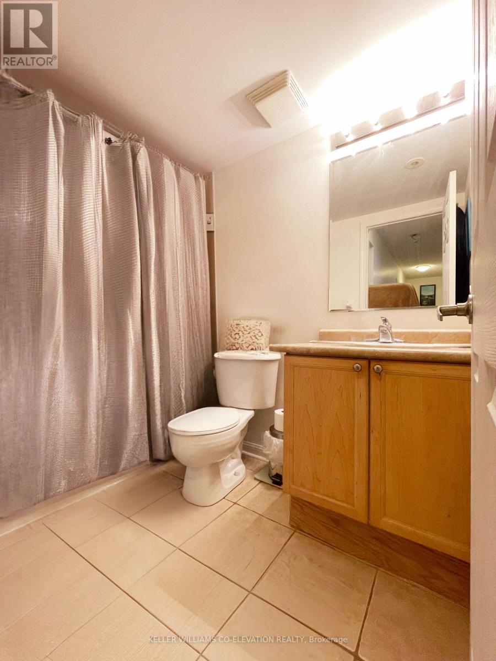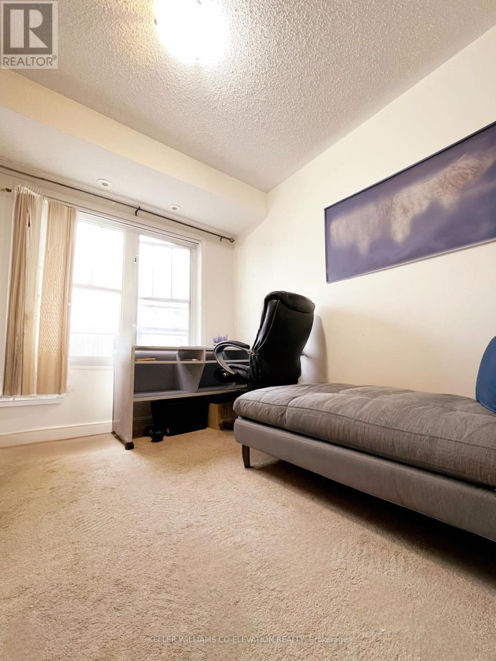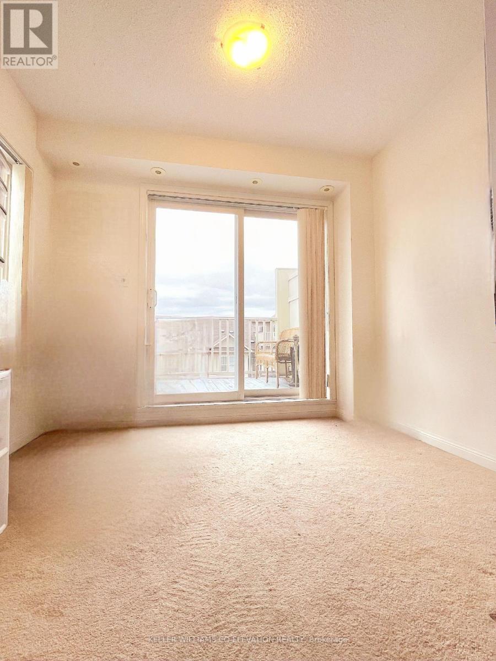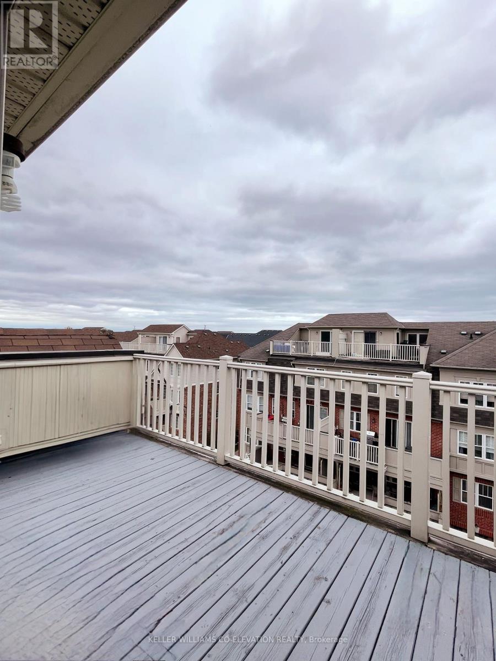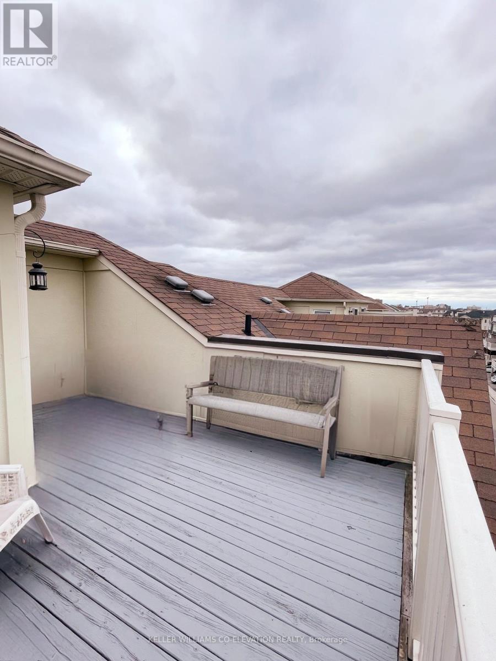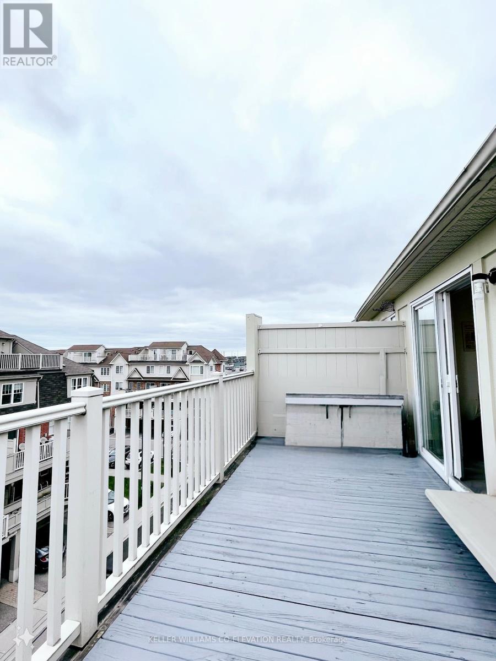#6 -634 Shoreline Dr Mississauga, Ontario L5B 0A7
$779,999Maintenance,
$410 Monthly
Maintenance,
$410 MonthlySpacious 2-bed, 2-full-bath unit with a versatile loft-style den, perfect for a home office. Enjoy the open layout, cathedral ceilings, and large living room. The primary bedroom features an ensuite bath and walk-in closet, while the rooftop patio offers scenic views. Recently updated with fresh paint and laminate flooring, this gem is in a desirable community near GO stations, highways, transit, shopping, UTM, Trillium Health Partners, parks, and schools. Includes garage and driveway parking for added convenience. (id:51013)
Property Details
| MLS® Number | W8250168 |
| Property Type | Single Family |
| Community Name | Cooksville |
| Amenities Near By | Hospital, Park, Place Of Worship, Public Transit, Schools |
| Parking Space Total | 2 |
Building
| Bathroom Total | 2 |
| Bedrooms Above Ground | 2 |
| Bedrooms Below Ground | 1 |
| Bedrooms Total | 3 |
| Amenities | Picnic Area |
| Cooling Type | Central Air Conditioning |
| Exterior Finish | Brick |
| Heating Fuel | Natural Gas |
| Heating Type | Forced Air |
| Type | Row / Townhouse |
Parking
| Garage | |
| Visitor Parking |
Land
| Acreage | No |
| Land Amenities | Hospital, Park, Place Of Worship, Public Transit, Schools |
Rooms
| Level | Type | Length | Width | Dimensions |
|---|---|---|---|---|
| Main Level | Living Room | 4.4 m | 3.57 m | 4.4 m x 3.57 m |
| Main Level | Dining Room | 2.22 m | 2.08 m | 2.22 m x 2.08 m |
| Main Level | Kitchen | 2.78 m | 2.17 m | 2.78 m x 2.17 m |
| Main Level | Primary Bedroom | 4.06 m | 3.81 m | 4.06 m x 3.81 m |
| Main Level | Bedroom | 3.64 m | 2.79 m | 3.64 m x 2.79 m |
| Main Level | Den | 2.9 m | 2.41 m | 2.9 m x 2.41 m |
| Main Level | Bathroom | Measurements not available | ||
| Main Level | Bathroom | Measurements not available |
https://www.realtor.ca/real-estate/26773737/6-634-shoreline-dr-mississauga-cooksville
Contact Us
Contact us for more information
Jeff Youssef
Salesperson
(647) 309-5179
(416) 236-1392
(416) 800-9108
www.kwnr.ca/

