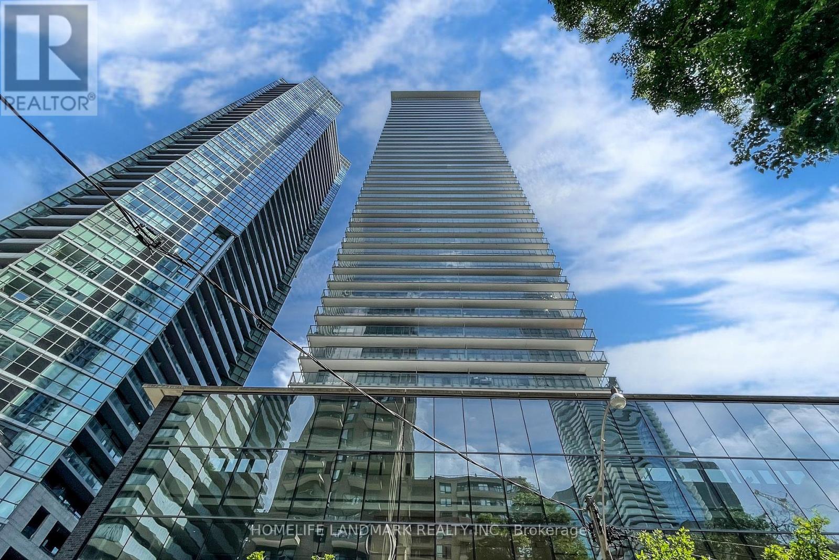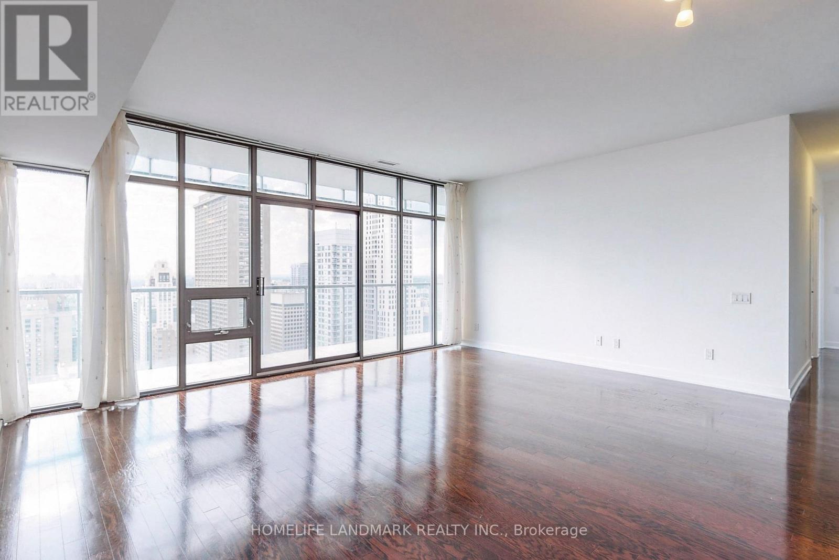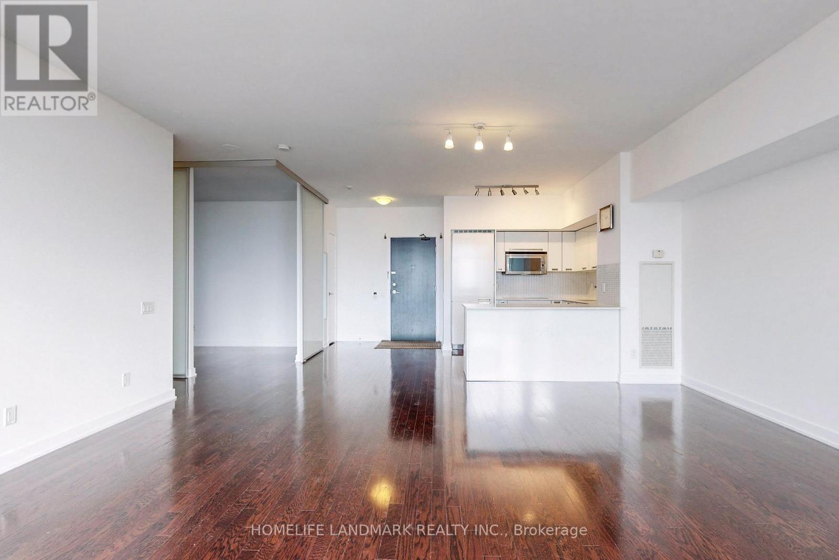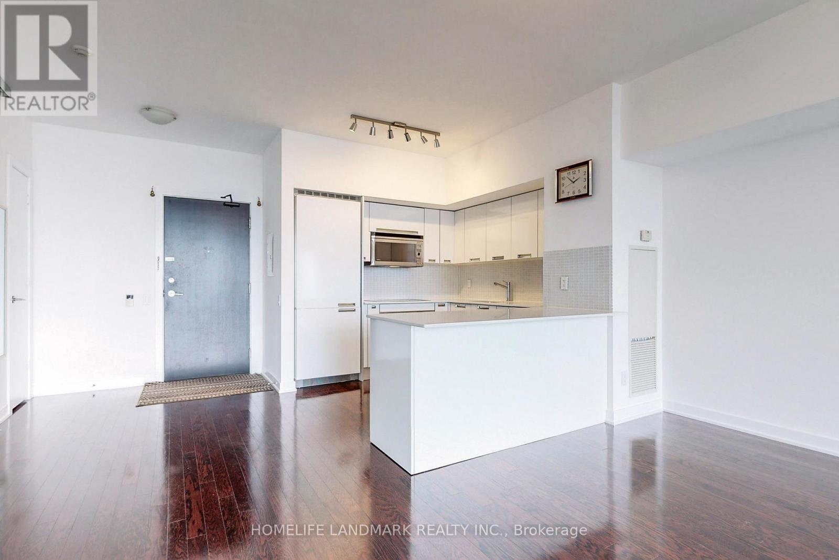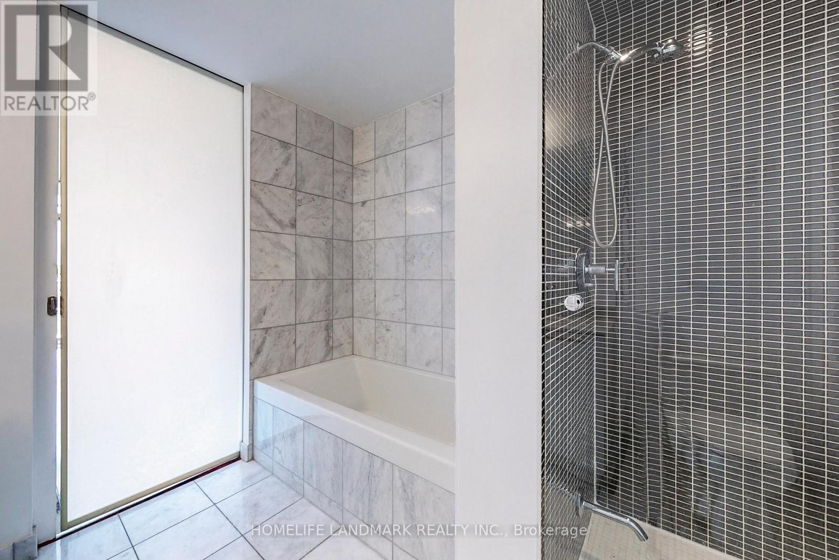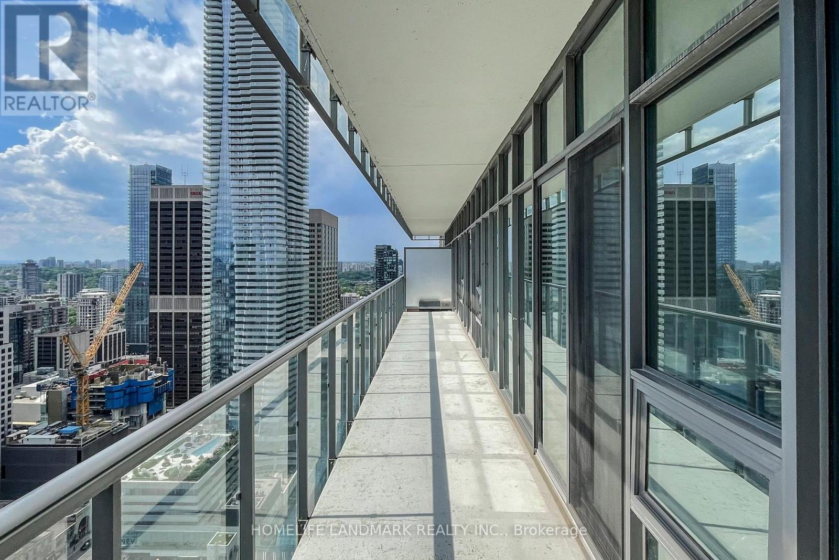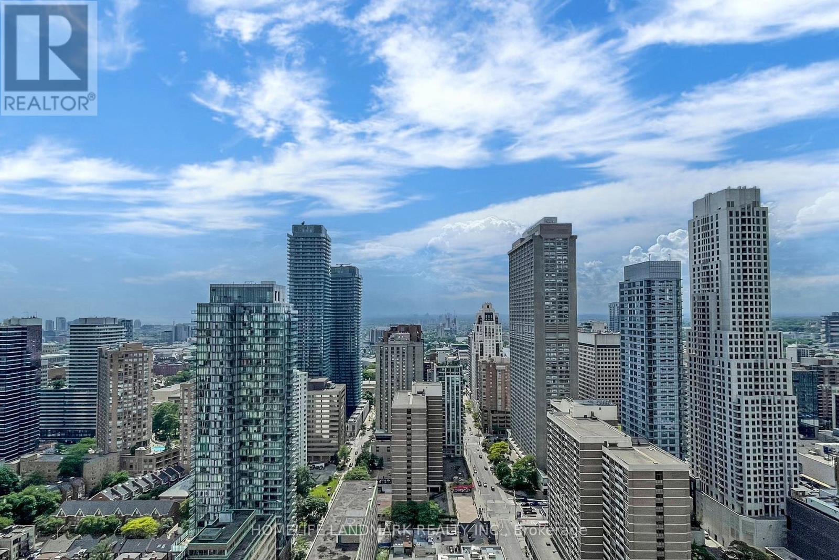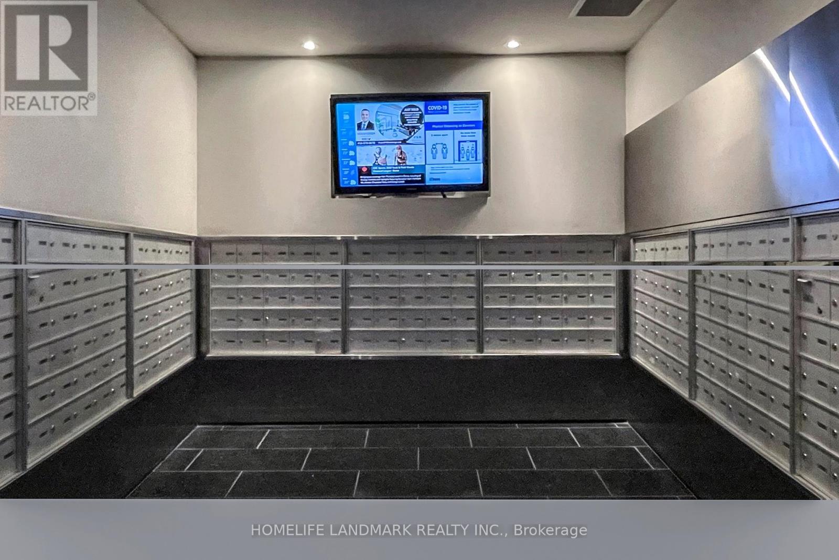#3406 -33 Charles St E Toronto, Ontario M4Y 0A2
$4,800 Monthly
Stunning, Rarely Offered 2B + Den Can Be 3rd Bdrm.1204 Sqf With Beautiful Southwest Views Of Downtown Toronto.Plus 216 Sqft Balcony W/Unobstructed View.One Of The Most Sought Out Floor Plans.Open Concept.9Ft Ceilings. Hardwood Floors Thru-Out.Modern Bldg With Amazing Facilities Including 24 Hours Concierge, Exercise Room, Media Room, Party Room, Rooftop Garden & Much More. Steps Away From Yorkville Community And Yonge/Bloor Subway, Shopping, Dining.The pictures of suite are taken before the current tenants move in as April of 2023. **** EXTRAS **** All Existing Appliances: Fridge, Stove, Range Hood W/ Microwave, Dishwasher. Washer & Dryer. All Existing Lighting Fixtures. All Window Coverings. (id:51013)
Property Details
| MLS® Number | C8250122 |
| Property Type | Single Family |
| Community Name | Church-Yonge Corridor |
| Features | Balcony |
| Parking Space Total | 1 |
| Pool Type | Outdoor Pool |
Building
| Bathroom Total | 2 |
| Bedrooms Above Ground | 2 |
| Bedrooms Below Ground | 1 |
| Bedrooms Total | 3 |
| Amenities | Storage - Locker, Security/concierge, Party Room, Visitor Parking, Exercise Centre |
| Cooling Type | Central Air Conditioning |
| Exterior Finish | Concrete |
| Heating Fuel | Natural Gas |
| Heating Type | Forced Air |
| Type | Apartment |
Parking
| Visitor Parking |
Land
| Acreage | No |
Rooms
| Level | Type | Length | Width | Dimensions |
|---|---|---|---|---|
| Main Level | Living Room | 5.78 m | 5.7 m | 5.78 m x 5.7 m |
| Main Level | Dining Room | 5.78 m | 5.7 m | 5.78 m x 5.7 m |
| Main Level | Kitchen | 3.1 m | 2.82 m | 3.1 m x 2.82 m |
| Main Level | Primary Bedroom | 3.65 m | 3.65 m | 3.65 m x 3.65 m |
| Main Level | Bedroom 2 | 3.65 m | 2.8 m | 3.65 m x 2.8 m |
| Main Level | Den | 3.1 m | 2.5 m | 3.1 m x 2.5 m |
https://www.realtor.ca/real-estate/26773681/3406-33-charles-st-e-toronto-church-yonge-corridor
Contact Us
Contact us for more information
Sunny Jian Liang Shang
Broker
(905) 305-1600
(905) 305-1609
www.homelifelandmark.com/

