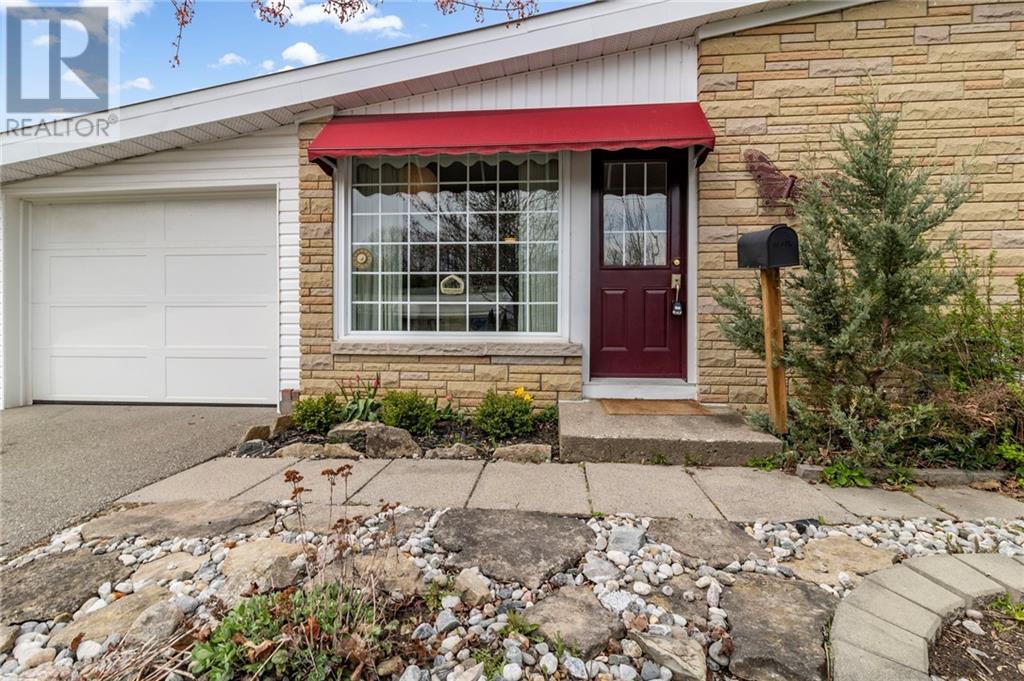118 Front Avenue W Brockville, Ontario K6V 4K1
$299,900
Discover the perfect blend of comfort and convenience in this inviting 3-bedroom, 1.5-bathroom Semi-Detached, ideally situated near major transportation links including the highway and train station, ensuring seamless connectivity to the wider region. The home offers gleaming hardwood floors, a cozy rec room, an updated bathroom and ample storage. Outdoors, the property boasts a low-maintenance yard, complete with a stunning patio and garden area. The steel roof adds both durability and style to the home. Located next to the scenic Brock Trail, and just minutes from the river, this home offers ample opportunities for outdoor activities right at your doorstep. Whether it's biking, walking, or a leisurely day by the water, your options are endless. Additional features include an attached single garage, natural gas heat, A/C, and street parking (id:51013)
Open House
This property has open houses!
12:00 pm
Ends at:1:00 pm
Property Details
| MLS® Number | 1376790 |
| Property Type | Single Family |
| Neigbourhood | Brockville |
| Amenities Near By | Public Transit, Recreation Nearby, Water Nearby |
| Community Features | Family Oriented |
| Features | Automatic Garage Door Opener |
| Parking Space Total | 2 |
| Storage Type | Storage Shed |
| Structure | Deck, Patio(s) |
Building
| Bathroom Total | 2 |
| Bedrooms Above Ground | 3 |
| Bedrooms Total | 3 |
| Appliances | Refrigerator, Dryer, Hood Fan, Stove, Washer, Blinds |
| Basement Development | Partially Finished |
| Basement Type | Crawl Space (partially Finished) |
| Constructed Date | 1961 |
| Construction Style Attachment | Semi-detached |
| Cooling Type | Heat Pump |
| Exterior Finish | Stone, Brick, Vinyl |
| Fireplace Present | Yes |
| Fireplace Total | 1 |
| Fixture | Drapes/window Coverings, Ceiling Fans |
| Flooring Type | Wall-to-wall Carpet, Mixed Flooring, Hardwood, Laminate |
| Foundation Type | Block |
| Half Bath Total | 1 |
| Heating Fuel | Natural Gas |
| Heating Type | Baseboard Heaters, Radiant Heat |
| Type | House |
| Utility Water | Municipal Water |
Parking
| Attached Garage |
Land
| Acreage | No |
| Fence Type | Fenced Yard |
| Land Amenities | Public Transit, Recreation Nearby, Water Nearby |
| Landscape Features | Landscaped |
| Sewer | Municipal Sewage System |
| Size Depth | 112 Ft ,8 In |
| Size Frontage | 34 Ft ,3 In |
| Size Irregular | 34.21 Ft X 112.67 Ft |
| Size Total Text | 34.21 Ft X 112.67 Ft |
| Zoning Description | Residential |
Rooms
| Level | Type | Length | Width | Dimensions |
|---|---|---|---|---|
| Second Level | Bedroom | 12'3" x 10'5" | ||
| Second Level | Bedroom | 12'3" x 14'2" | ||
| Second Level | Bedroom | 8'8" x 10'5" | ||
| Second Level | 4pc Bathroom | 8'8" x 6'10" | ||
| Lower Level | Other | 21'6" x 11'2" | ||
| Lower Level | Family Room/fireplace | 21'6" x 13'0" | ||
| Lower Level | Storage | 13'0" x 16'1" | ||
| Lower Level | Storage | 9'10" x 16'1" | ||
| Main Level | Living Room | 12'0" x 16'1" | ||
| Main Level | Dining Room | 12'5" x 8'8" | ||
| Main Level | Kitchen | 11'1" x 6'10" |
https://www.realtor.ca/real-estate/26773626/118-front-avenue-w-brockville-brockville
Contact Us
Contact us for more information

Blair Trewartha
Salesperson
37 Temperance Lake Road
Athens, Ontario K0E 1B0
(613) 802-7917

Orlando Spicer
Broker of Record
37 Temperance Lake Road
Athens, Ontario K0E 1B0
(613) 802-7917

























