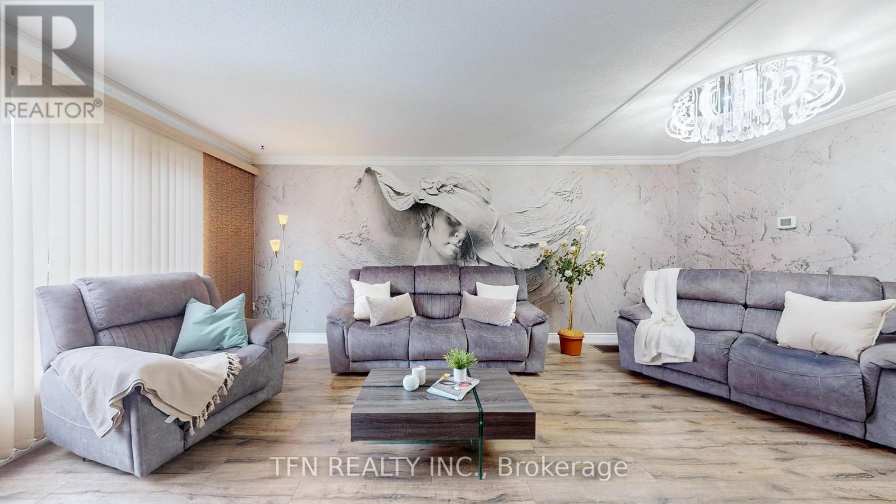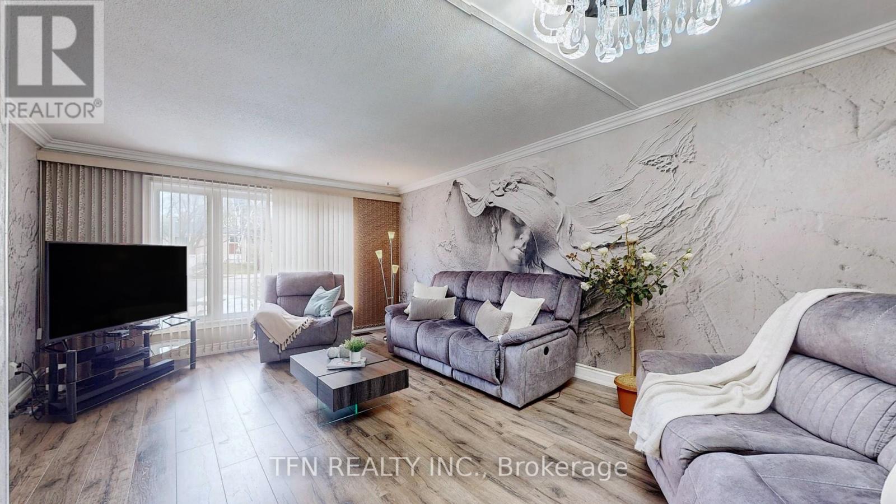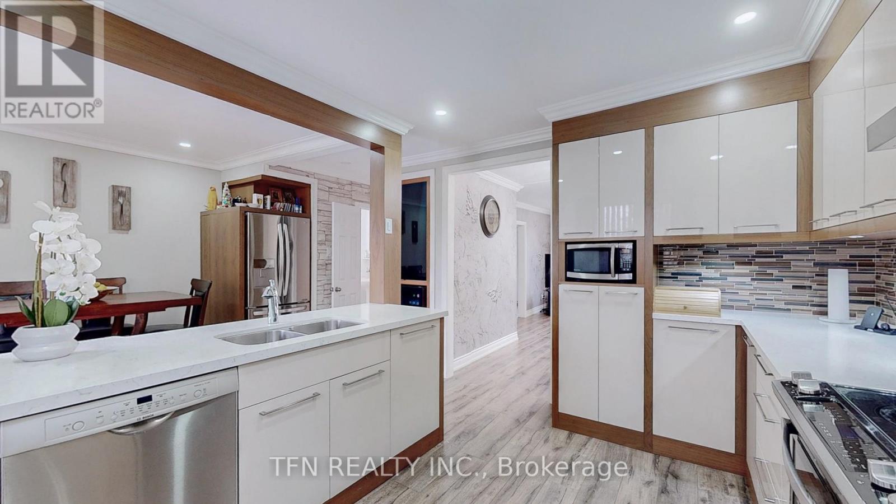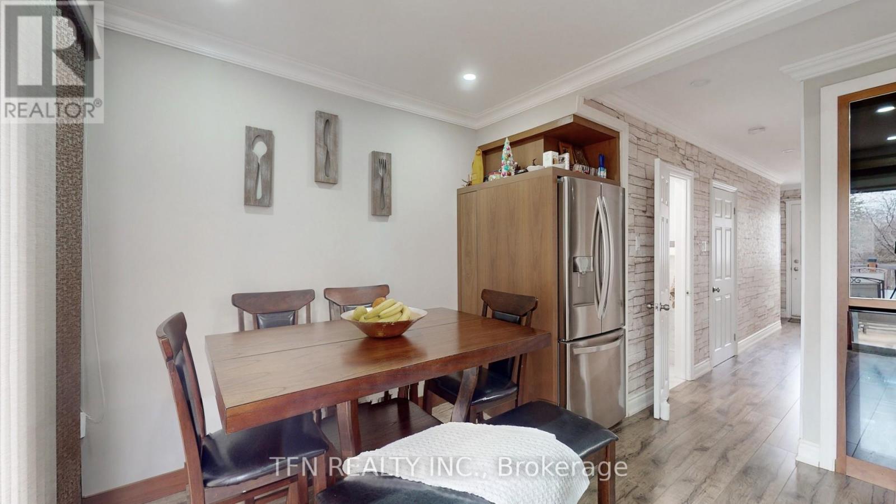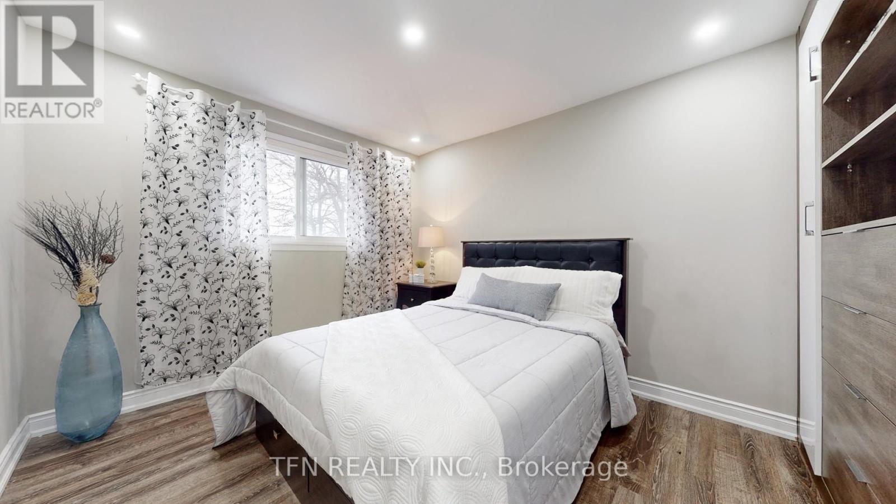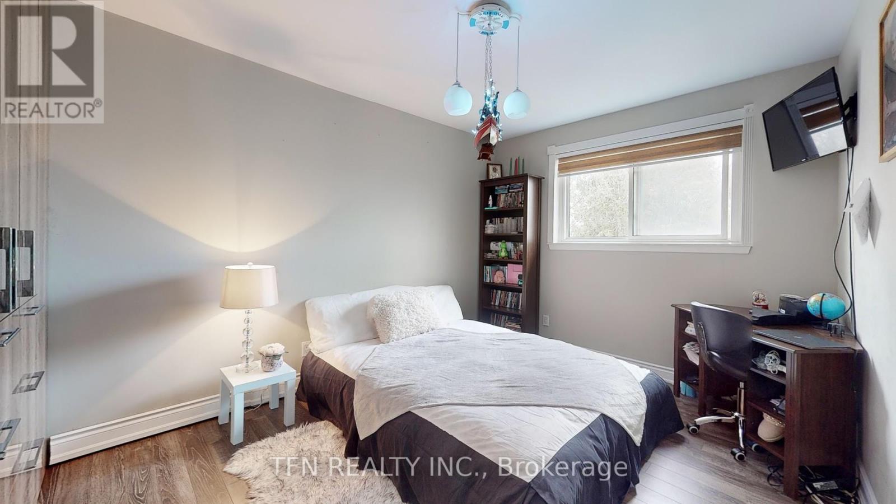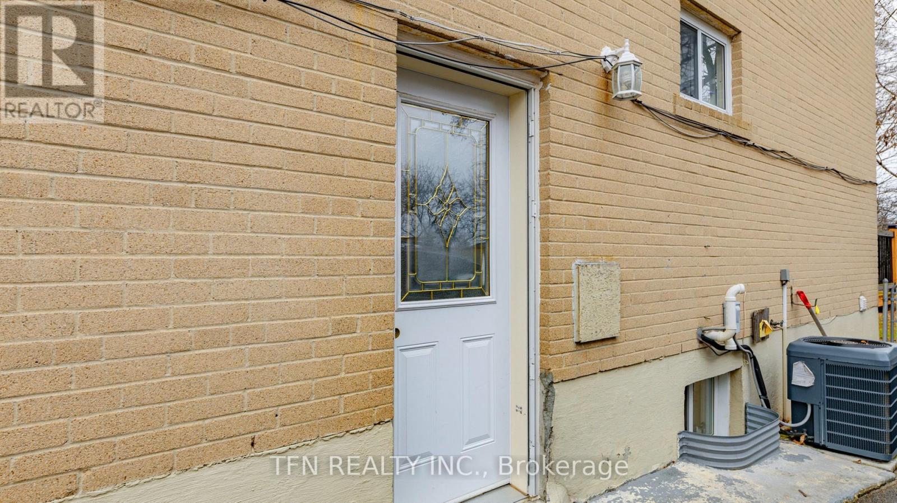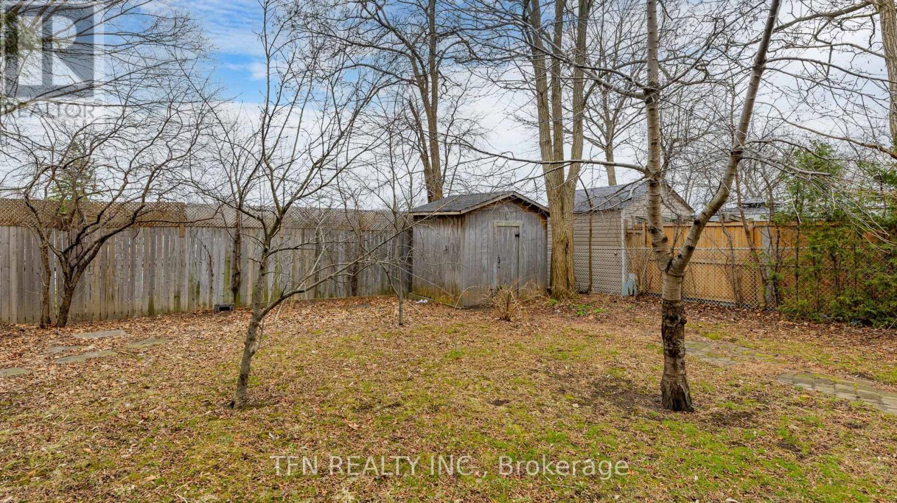60 Elise Terr Toronto, Ontario M2R 2X1
$999,000
With features like updated amenities, ample parking, and proximity to essential facilities, this property presents a strong investment opportunity, especially for rental income. The separate entrance to the basement rental adds versatility and potential for additional rental income. A modern kitchen that has been updated with new features and custom cabinets. An informal breakfast space adjacent to the kitchen, perfect for casual meals. The front of the house contains the living and dining room with plenty of natural light. All 3 bedrooms on the 2nd floor boast beautiful laminate floors and ample lighting. Tons of upgrades (see full list attached). The fully renovated basement includes a kitchen, laundry area, 2 bedrooms and a third 3 piece washroom. Laminate floor, pot lights and beautiful renovated accents accentuate the beauty of this wonderful addition to living space. (id:51013)
Property Details
| MLS® Number | C8247964 |
| Property Type | Single Family |
| Community Name | Newtonbrook West |
| Amenities Near By | Park, Place Of Worship |
| Community Features | Community Centre |
| Parking Space Total | 4 |
Building
| Bathroom Total | 3 |
| Bedrooms Above Ground | 3 |
| Bedrooms Below Ground | 2 |
| Bedrooms Total | 5 |
| Basement Development | Finished |
| Basement Features | Separate Entrance |
| Basement Type | N/a (finished) |
| Construction Style Attachment | Semi-detached |
| Cooling Type | Central Air Conditioning |
| Exterior Finish | Brick |
| Heating Fuel | Natural Gas |
| Heating Type | Forced Air |
| Stories Total | 2 |
| Type | House |
Land
| Acreage | No |
| Land Amenities | Park, Place Of Worship |
| Size Irregular | 24.29 X 128.96 Ft |
| Size Total Text | 24.29 X 128.96 Ft |
Rooms
| Level | Type | Length | Width | Dimensions |
|---|---|---|---|---|
| Second Level | Primary Bedroom | 3.27 m | 3.7 m | 3.27 m x 3.7 m |
| Second Level | Bedroom 2 | 3.8 m | 3.1 m | 3.8 m x 3.1 m |
| Second Level | Bedroom 3 | 3.4 m | 3.05 m | 3.4 m x 3.05 m |
| Basement | Kitchen | 2.44 m | 2.15 m | 2.44 m x 2.15 m |
| Basement | Living Room | 3.48 m | 2.92 m | 3.48 m x 2.92 m |
| Main Level | Living Room | 4.1 m | 3.9 m | 4.1 m x 3.9 m |
| Main Level | Dining Room | 3.39 m | 2.13 m | 3.39 m x 2.13 m |
| Main Level | Kitchen | 3.7 m | 3.1 m | 3.7 m x 3.1 m |
| Main Level | Eating Area | 2.95 m | 2.8 m | 2.95 m x 2.8 m |
Utilities
| Sewer | Installed |
| Natural Gas | Installed |
| Electricity | Installed |
| Cable | Available |
https://www.realtor.ca/real-estate/26770883/60-elise-terr-toronto-newtonbrook-west
Contact Us
Contact us for more information

Marina Kasyanik
Broker
71 Villarboit Cres #2
Vaughan, Ontario L4K 4K2
(416) 789-0288
(416) 789-2028
John De Toro
Salesperson
www.prestigegroup.ca/
www.facebook.com/ThePrestigeGroupTFN
ca.linkedin.com/in/the-prestige-group-6b46812bb
(416) 789-0288

