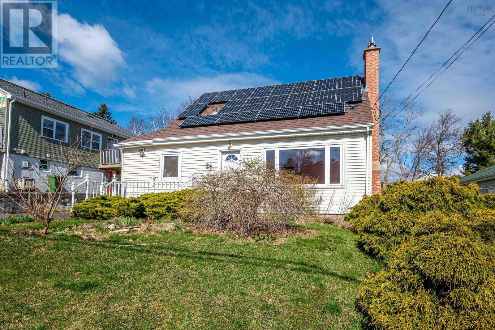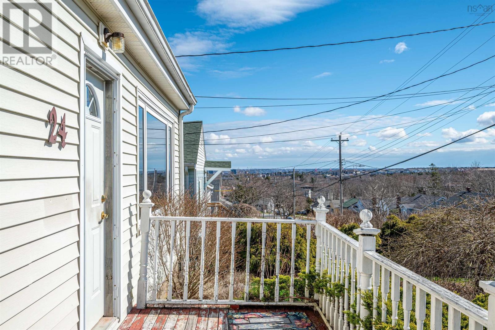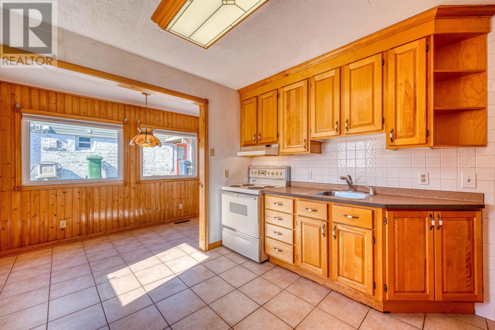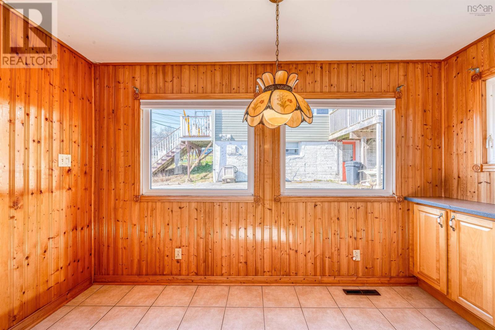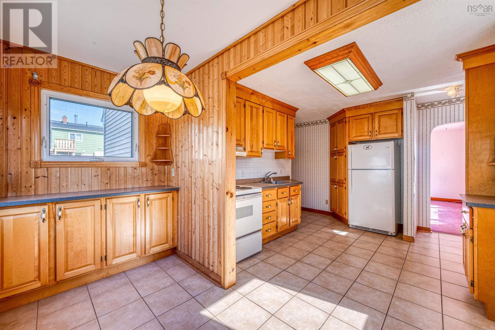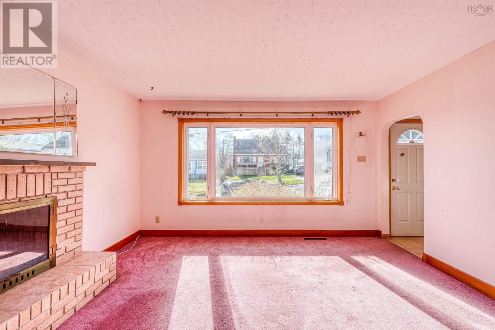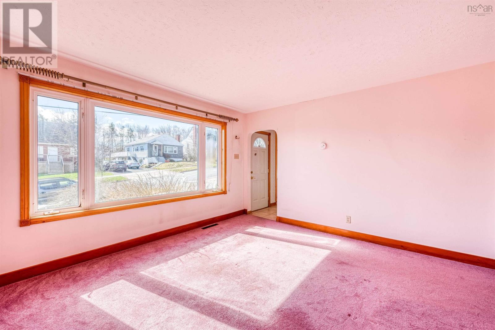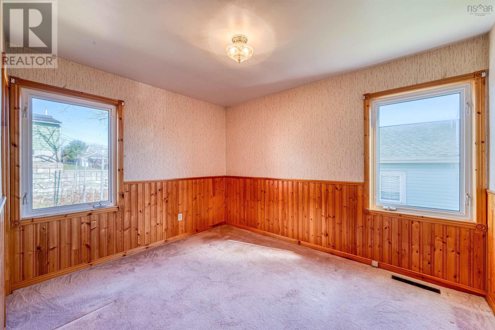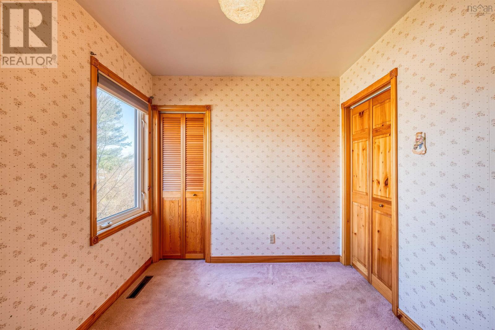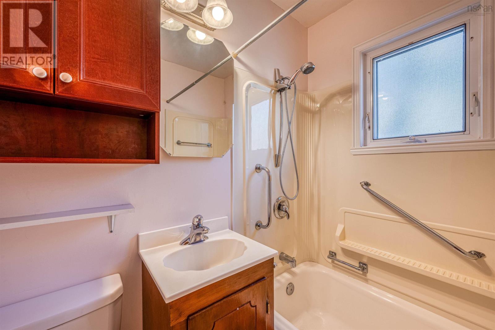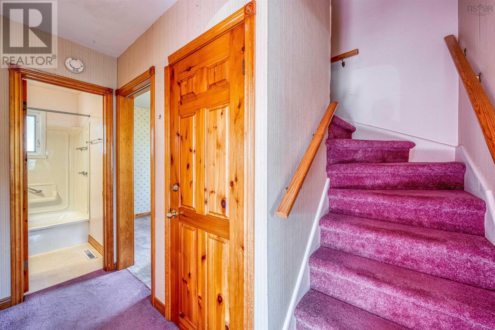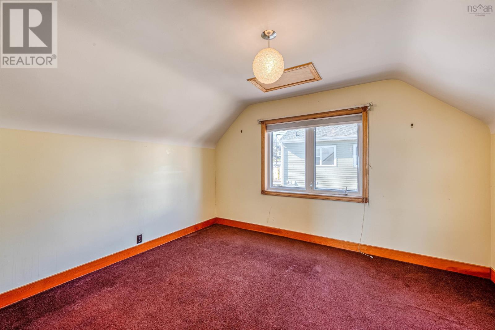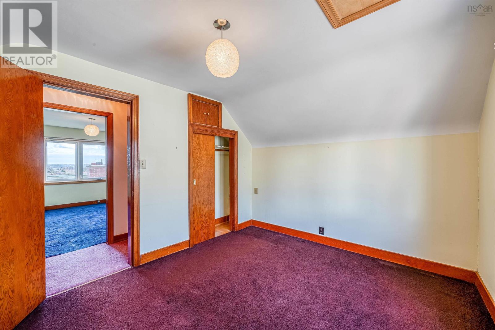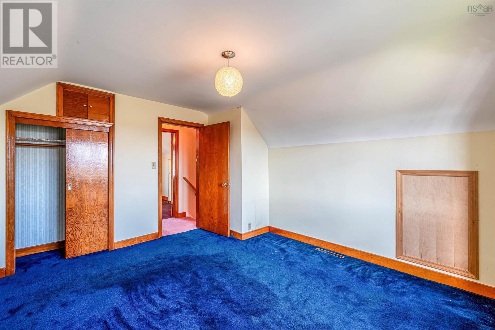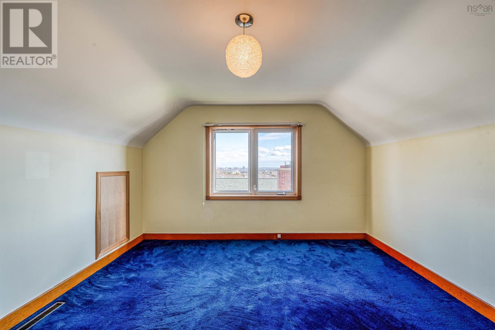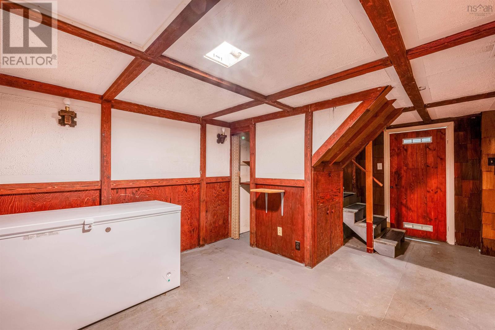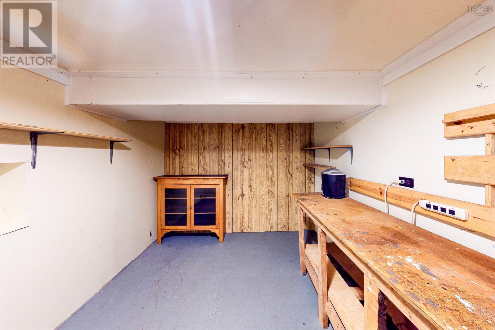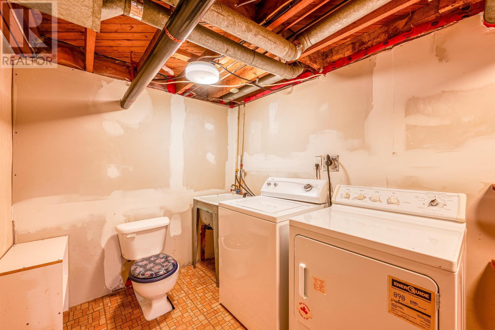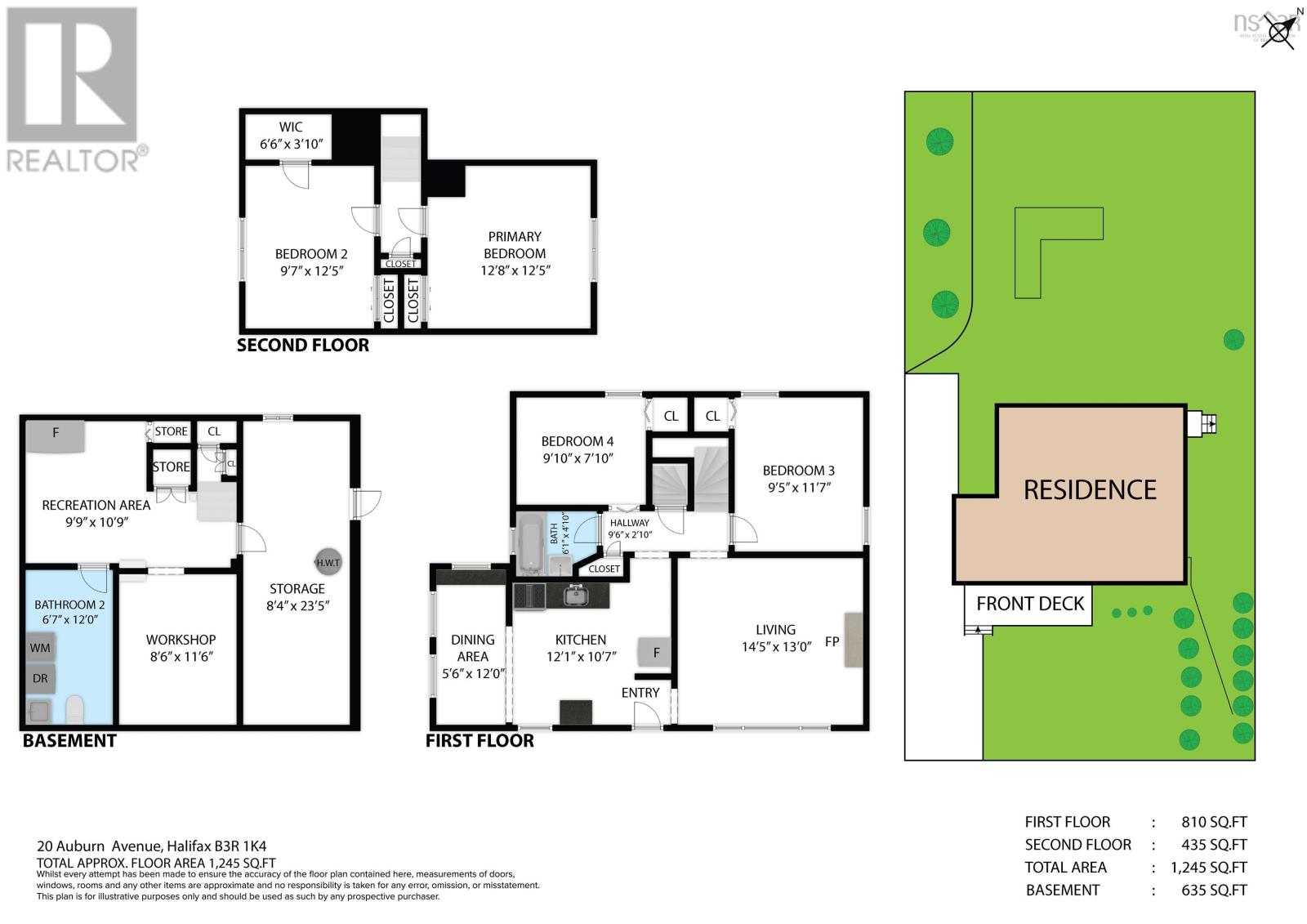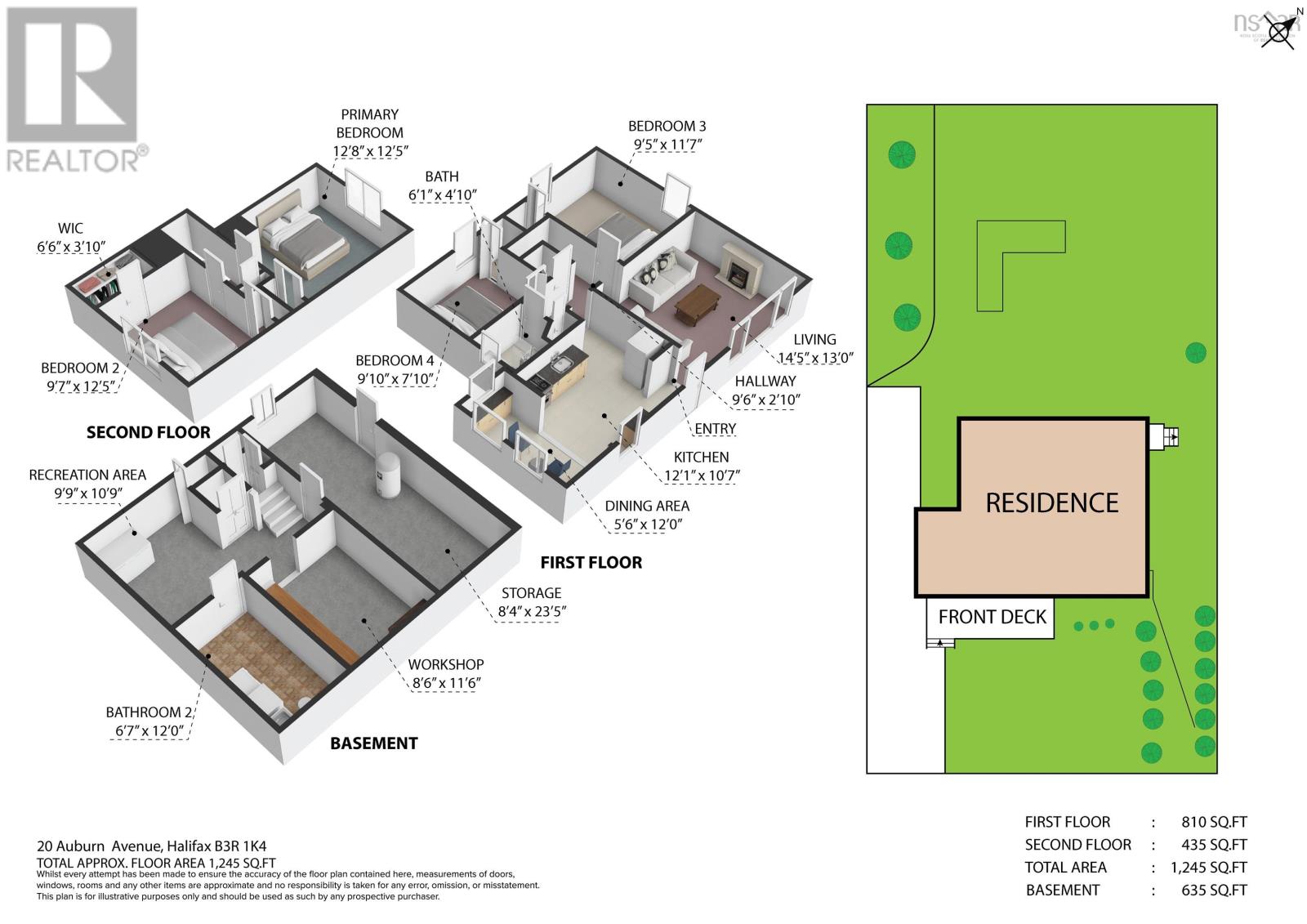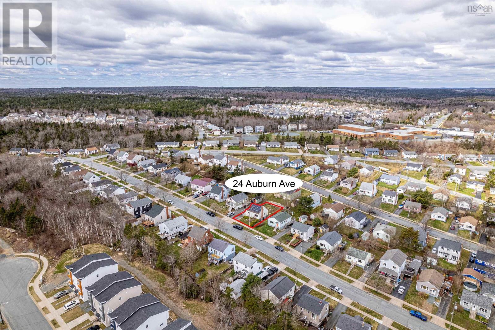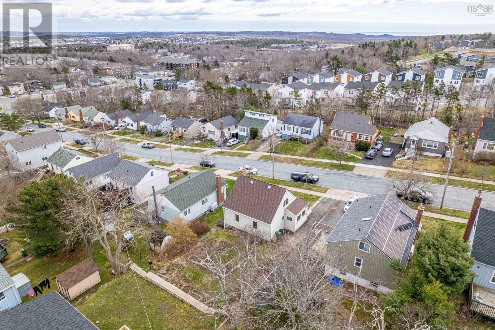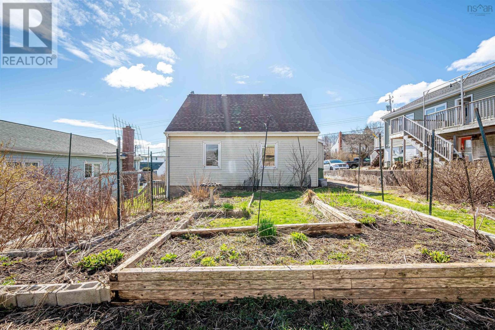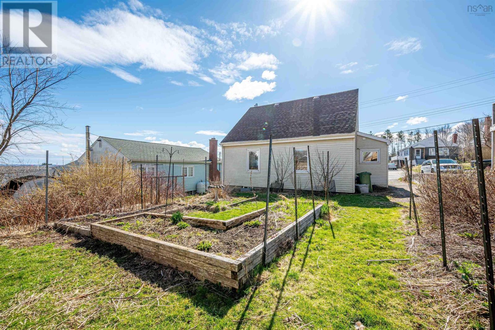24 Auburn Avenue Halifax, Nova Scotia B3R 1K4
$399,900
Welcome to 24 Auburn Avenue! Own this 4-bedroom, 1.5 storey home located in the family community of Spryfield. Equipped with solar panels this home offers incredibly low energy costs, alongside a ducted heat pump perfect for cooling and heating your home all year. The top floor boasts two large bedrooms with the primary providing an extensive view of the Halifax Harbour. The main floor offers two additional bedrooms, a full bath, living area with wood fireplace and a kitchen that displays plenty of natural light. The basement includes a half bath, space to make your own rec area and access to outside. Outside you will find a beautiful garden area to enjoy. Located just a short distance to amenities like parks, schools and dining. TLA includes portion of unfinished basement. Open House Saturday 1:00pm-3:00pm. (id:51013)
Open House
This property has open houses!
1:00 pm
Ends at:3:00 pm
Property Details
| MLS® Number | 202407658 |
| Property Type | Single Family |
| Community Name | Halifax |
| Amenities Near By | Golf Course, Park, Playground, Public Transit, Shopping |
| Community Features | Recreational Facilities |
| Features | Level |
| View Type | Harbour |
Building
| Bathroom Total | 2 |
| Bedrooms Above Ground | 4 |
| Bedrooms Total | 4 |
| Appliances | Dishwasher, Dryer, Washer, Freezer, Refrigerator |
| Constructed Date | 1955 |
| Construction Style Attachment | Detached |
| Cooling Type | Central Air Conditioning, Heat Pump |
| Exterior Finish | Vinyl |
| Fireplace Present | Yes |
| Flooring Type | Carpeted, Tile |
| Foundation Type | Poured Concrete |
| Half Bath Total | 1 |
| Stories Total | 2 |
| Total Finished Area | 1452 Sqft |
| Type | House |
| Utility Water | Municipal Water |
Land
| Acreage | No |
| Land Amenities | Golf Course, Park, Playground, Public Transit, Shopping |
| Landscape Features | Landscaped |
| Sewer | Municipal Sewage System |
| Size Irregular | 0.1148 |
| Size Total | 0.1148 Ac |
| Size Total Text | 0.1148 Ac |
Rooms
| Level | Type | Length | Width | Dimensions |
|---|---|---|---|---|
| Second Level | Primary Bedroom | 12..8 x 12..5 | ||
| Second Level | Bedroom | 9..10 x 7..10 | ||
| Basement | Recreational, Games Room | 9..9 x 10..9 | ||
| Basement | Bath (# Pieces 1-6) | 2pc | ||
| Basement | Workshop | 8..6 x 11..6 | ||
| Basement | Storage | 8..4 x 23..5 | ||
| Main Level | Kitchen | 12..1 x 10..7 | ||
| Main Level | Dining Room | 5..6 x 12 | ||
| Main Level | Living Room | 14..5 x 13 | ||
| Main Level | Bath (# Pieces 1-6) | 4pc | ||
| Main Level | Bedroom | 9..5 x 11..7 | ||
| Main Level | Bedroom | 9..10 x 7..10 |
https://www.realtor.ca/real-estate/26770729/24-auburn-avenue-halifax-halifax
Contact Us
Contact us for more information

Owen Crowe
www.facebook.com/owen.crowe.501
3845 Joseph Howe Drive
Halifax, Nova Scotia B3L 4H9
(902) 453-5552
(902) 455-8663
www.suttonhalifax.ca/

