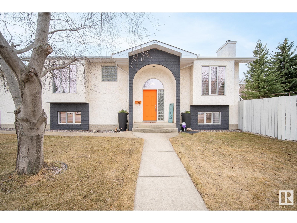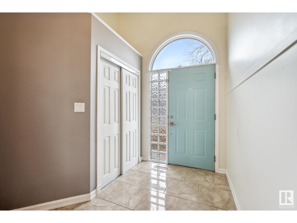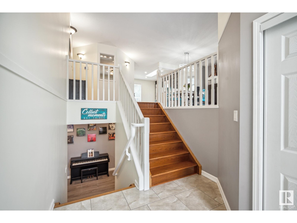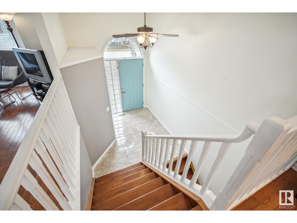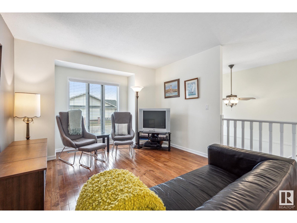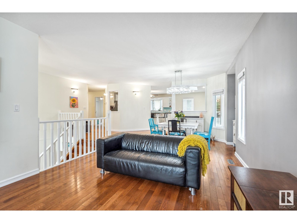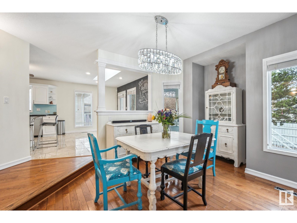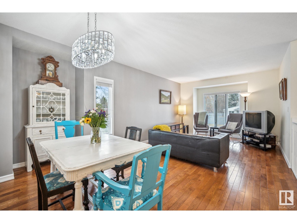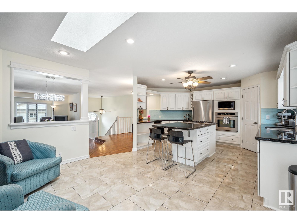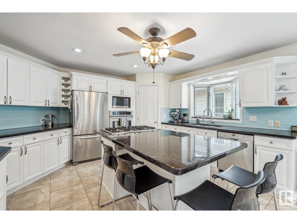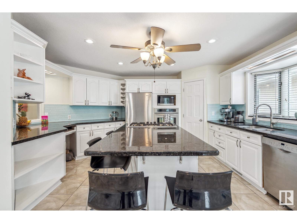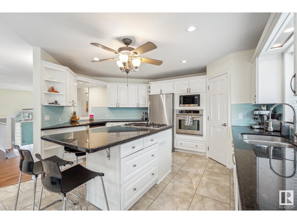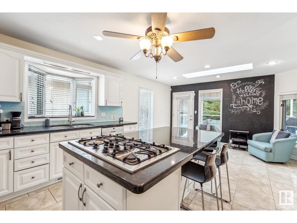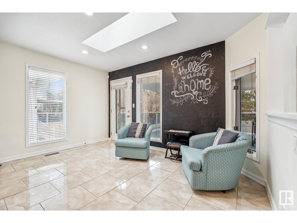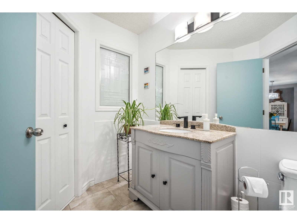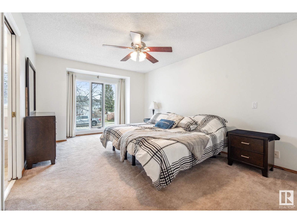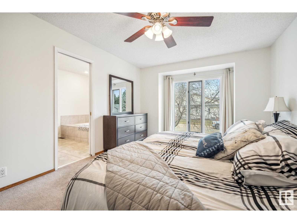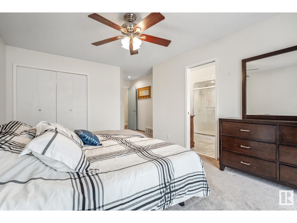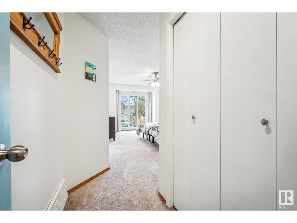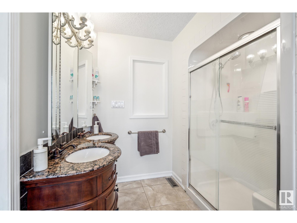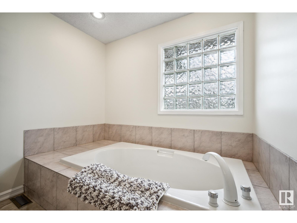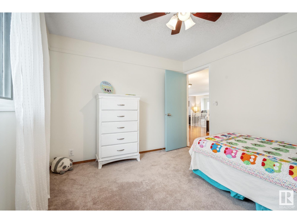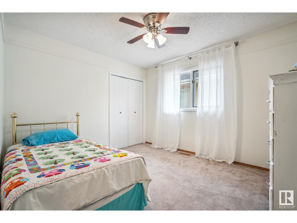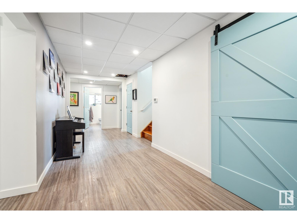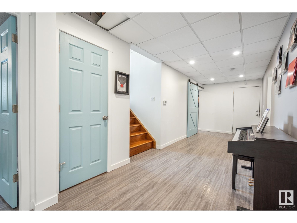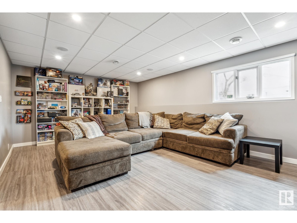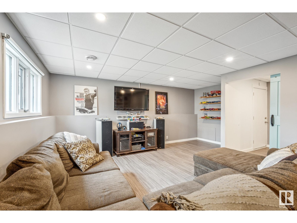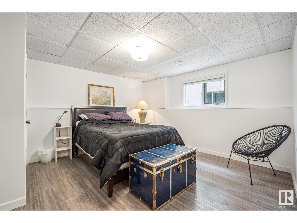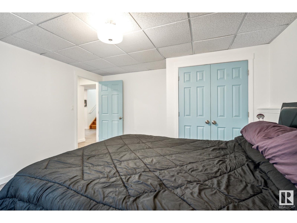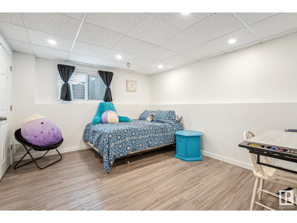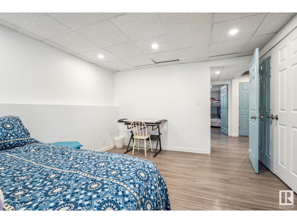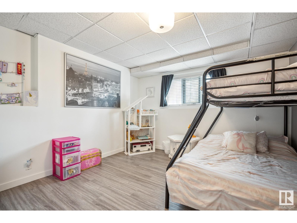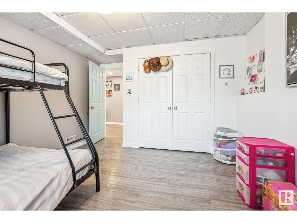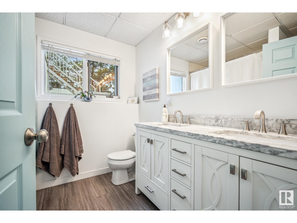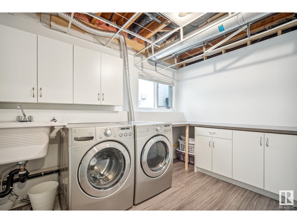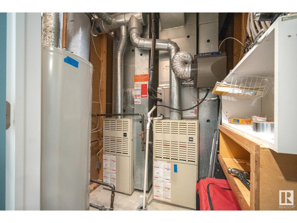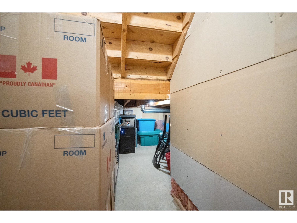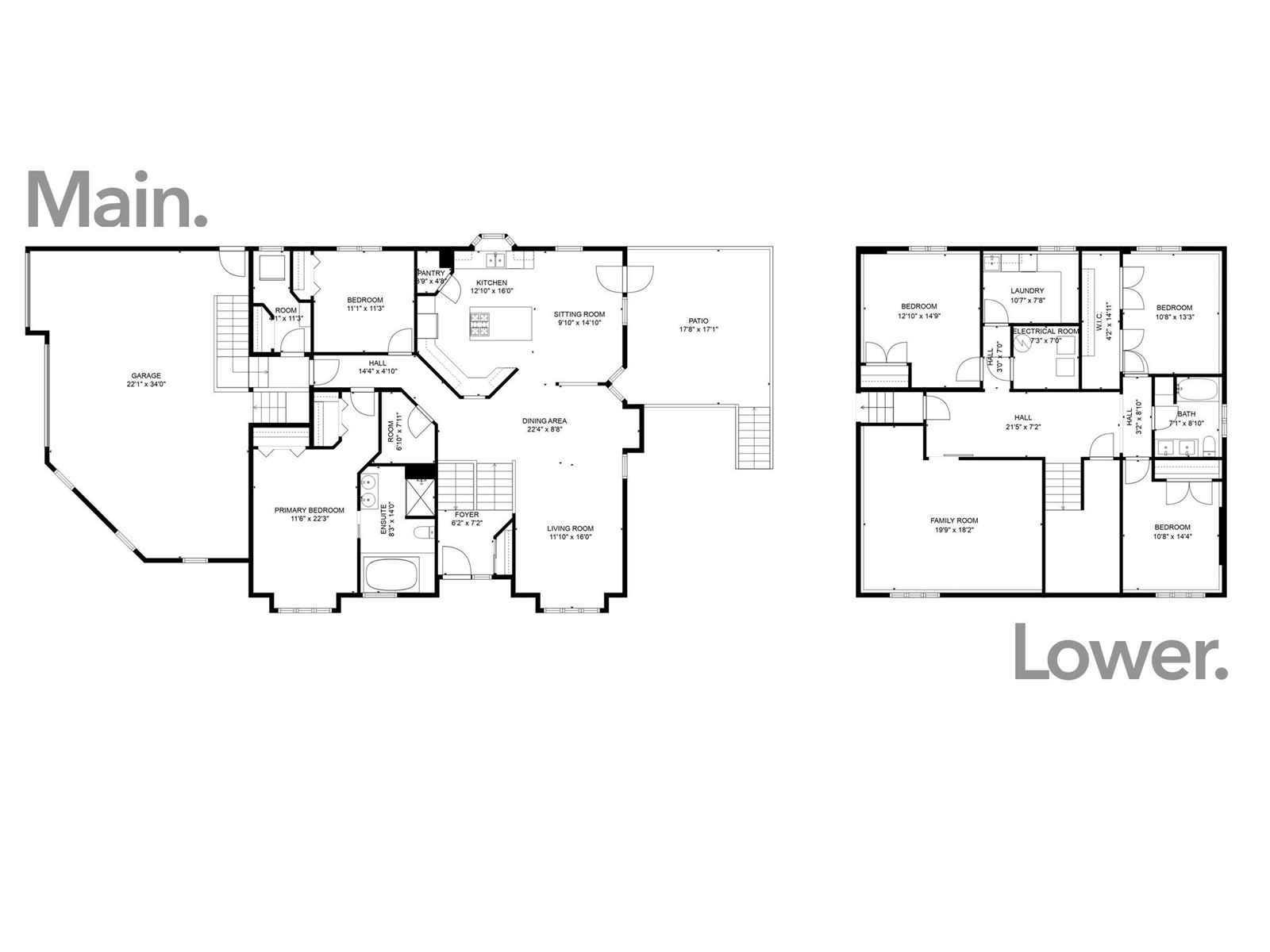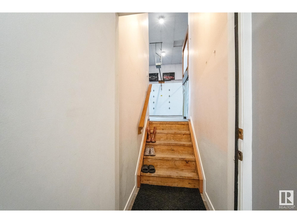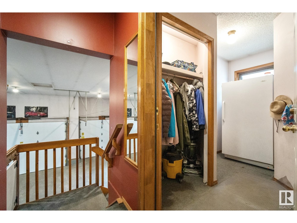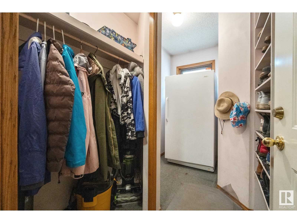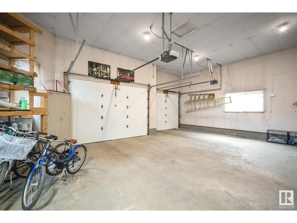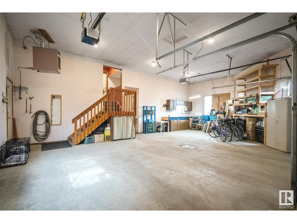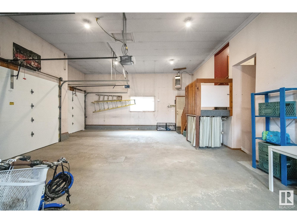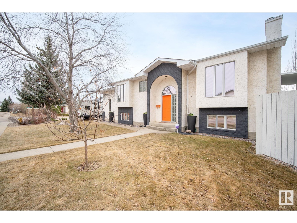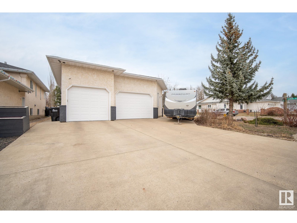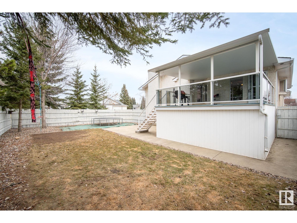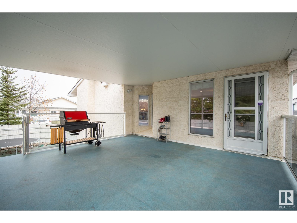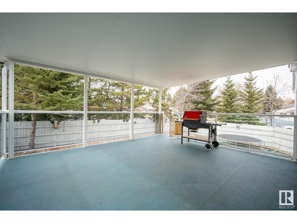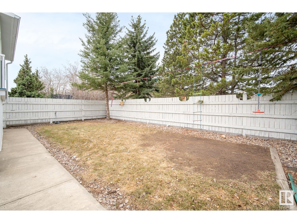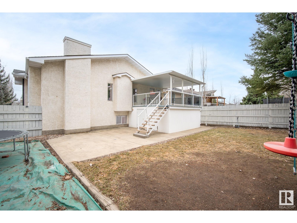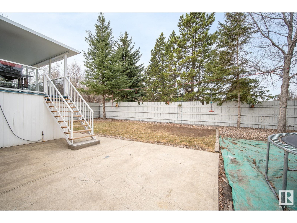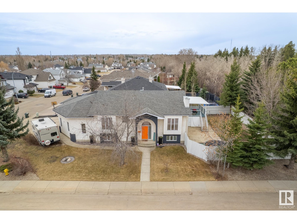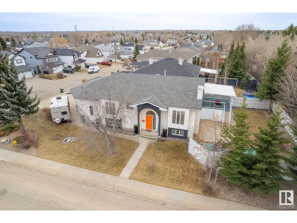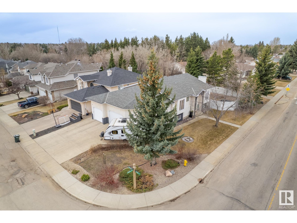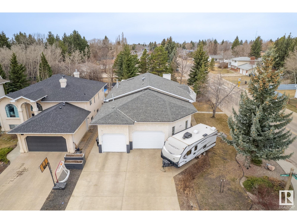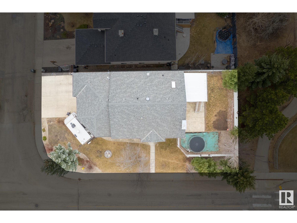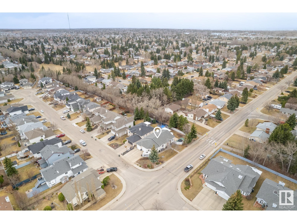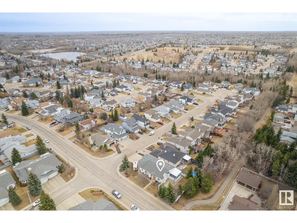175 Courtenay Dr Sherwood Park, Alberta T8A 5L2
$570,000
Welcome to this fabulous home in Craigavon! Boasting a spacious layout with 5 bedrooms and 3 baths, it features a generous eat-in kitchen with plenty of cabinets & counter space. Main floor includes a sunken living room, separate dining area & large bright windows throughout. A generous master with ensuite, second bedroom & 2pc bath complete the floor. Newly renovated basement provides additional rec room living space, 3 bedrooms and full bath. Situated on a generous corner lot, the property features a charming covered deck & large private yard backing onto the walking trail. Car enthusiasts will love the triple car parking available in the oversized garage. Garage is equipped with impressive amenities including high ceilings, 220 wiring, floor drain & hot/cold water, creating the ultimate workshop environment. A separate entrance in the garage provides easy access to the basement, ensures privacy and convenience for guests. Ample driveway space makes RV parking a breeze. (id:51013)
Open House
This property has open houses!
1:00 pm
Ends at:3:00 pm
1:00 pm
Ends at:3:00 pm
Property Details
| MLS® Number | E4382734 |
| Property Type | Single Family |
| Neigbourhood | Craigavon |
| Amenities Near By | Park, Public Transit |
| Features | Corner Site |
| Structure | Deck, Patio(s) |
Building
| Bathroom Total | 3 |
| Bedrooms Total | 5 |
| Amenities | Vinyl Windows |
| Appliances | Dishwasher, Dryer, Freezer, Garage Door Opener Remote(s), Garage Door Opener, Garburator, Oven - Built-in, Microwave, Refrigerator, Stove, Washer, Window Coverings |
| Architectural Style | Bi-level |
| Basement Development | Finished |
| Basement Type | Full (finished) |
| Constructed Date | 1992 |
| Construction Style Attachment | Detached |
| Half Bath Total | 1 |
| Heating Type | Forced Air |
| Size Interior | 142.05 M2 |
| Type | House |
Parking
| Attached Garage | |
| Oversize |
Land
| Acreage | No |
| Fence Type | Fence |
| Land Amenities | Park, Public Transit |
| Size Irregular | 680.4 |
| Size Total | 680.4 M2 |
| Size Total Text | 680.4 M2 |
Rooms
| Level | Type | Length | Width | Dimensions |
|---|---|---|---|---|
| Lower Level | Family Room | 5.8 m | 5.4 m | 5.8 m x 5.4 m |
| Lower Level | Bedroom 3 | 4.2 m | 3.3 m | 4.2 m x 3.3 m |
| Lower Level | Bedroom 4 | 3.9 m | 3.3 m | 3.9 m x 3.3 m |
| Lower Level | Bedroom 5 | Measurements not available | ||
| Main Level | Living Room | 4.8 m | 3.6 m | 4.8 m x 3.6 m |
| Main Level | Dining Room | 4.2 m | 3 m | 4.2 m x 3 m |
| Main Level | Kitchen | 4.8 m | 3.6 m | 4.8 m x 3.6 m |
| Main Level | Primary Bedroom | 6.7 m | 3.3 m | 6.7 m x 3.3 m |
| Main Level | Bedroom 2 | 3.3 m | 3.3 m | 3.3 m x 3.3 m |
https://www.realtor.ca/real-estate/26770554/175-courtenay-dr-sherwood-park-craigavon
Contact Us
Contact us for more information
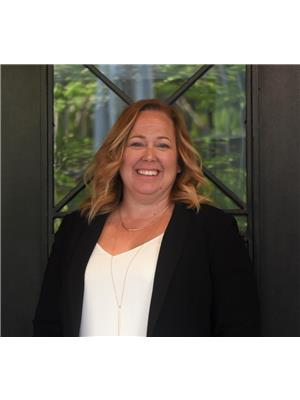
Tammy Murray
Associate
www.facebook.com/tammymurrayrealestate/
101-37 Athabascan Ave
Sherwood Park, Alberta T8A 4H3
(780) 464-7700
www.maxwelldevonshirerealty.com/

